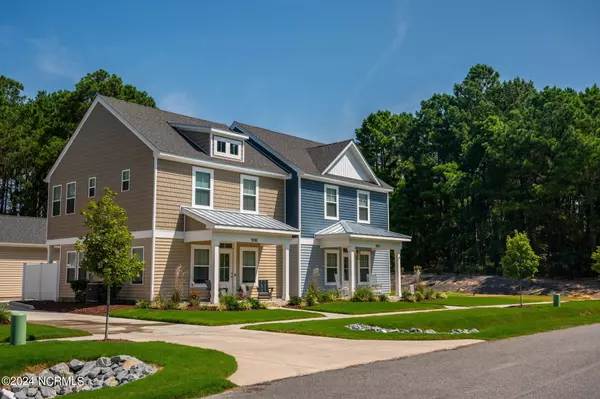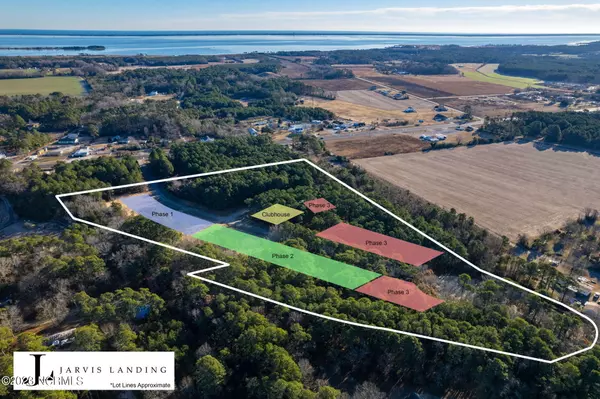3 Beds
3 Baths
1,383 SqFt
3 Beds
3 Baths
1,383 SqFt
Key Details
Property Type Townhouse
Sub Type Townhouse
Listing Status Active
Purchase Type For Sale
Square Footage 1,383 sqft
Price per Sqft $274
Subdivision Jarvis Landing
MLS Listing ID 100385988
Style Wood Frame
Bedrooms 3
Full Baths 2
Half Baths 1
HOA Fees $1,380
HOA Y/N Yes
Originating Board North Carolina Regional MLS
Year Built 2023
Property Sub-Type Townhouse
Property Description
Jarvisburg Landing community, a premier first-of-its-kind neighborhood under construction on Currituck's mainland! The floor plan includes a 3-bedroom, 2.5 bath townhome, a community pool and clubhouse - the amenities everyone wants - all offered at a very appealing price point! And it's the best of both worlds; you're insulated from the beach hubbub, but still only a 15- to 20-minute drive from the beautiful Outer Banks beaches. Restaurants, shops and recreational activities are also close by - H20BX Waterpark, Sanctuary Vineyards and Buffalo Distillery, just to mention a few, plus multiple golf course locations. Quality construction unites with modern, thoughtful design. The home affords a detached one-car garage, as well as additional parking leading to a relaxing patio out back. The first-floor interior offers a spacious open-concept living and dining area, along with a gorgeous kitchen and half bath. Upstairs living features a master ensuite with tile shower and walk-in closet, and two additional bedrooms with a shared bath, including a tub and double-sink vanity. The community is strategically situated just far enough off the road to lend an air of privacy, particularly since most of the mature trees surrounding the neighborhood have been preserved. A one-year builders warranty will accompany purchase. Rental projections available.
Location
State NC
County Currituck
Community Jarvis Landing
Zoning C-GB
Direction From Outer Banks, take a left after Hebron Methodist Church. Look for feathered flags at entrance!! From Virginia, take a right just after you pass Roanoke Island Body Shop at the Nags Head Hammock Billboard. Look for feather flags!
Location Details Mainland
Rooms
Primary Bedroom Level Non Primary Living Area
Interior
Heating Heat Pump, Electric
Flooring See Remarks
Fireplaces Type None
Fireplace No
Appliance Stove/Oven - Electric, Refrigerator, Microwave - Built-In, Dishwasher
Laundry Hookup - Dryer, Washer Hookup
Exterior
Parking Features Covered, Detached, Additional Parking, Off Street, Paved
Carport Spaces 1
Pool See Remarks
Roof Type Architectural Shingle,Metal
Porch Porch
Building
Story 2
Entry Level Two
Foundation Slab
Sewer Septic On Site
Water Municipal Water
New Construction Yes
Others
Tax ID 110l00000060000
Acceptable Financing Cash, Conventional, FHA, VA Loan
Listing Terms Cash, Conventional, FHA, VA Loan
Special Listing Condition None

GET MORE INFORMATION
Owner/Broker In Charge | License ID: 267841






