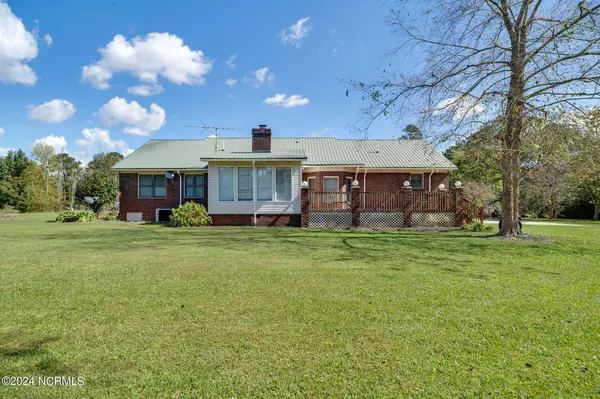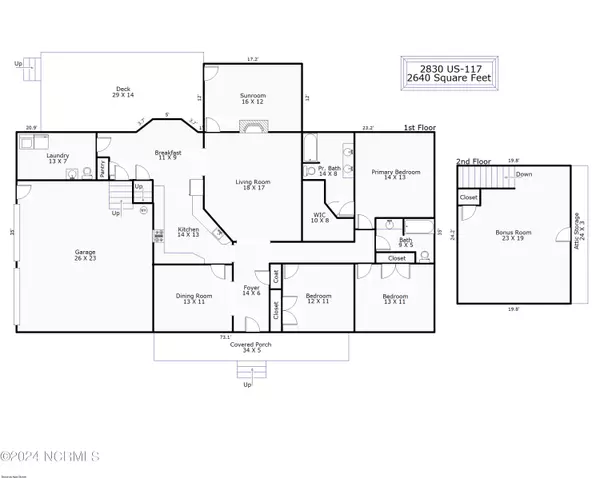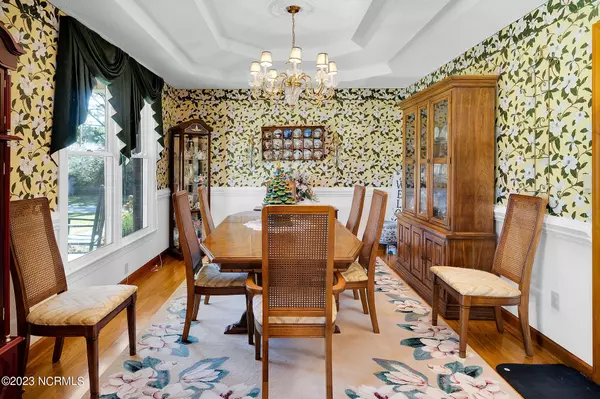
3 Beds
3 Baths
2,600 SqFt
3 Beds
3 Baths
2,600 SqFt
Key Details
Property Type Single Family Home
Sub Type Single Family Residence
Listing Status Active
Purchase Type For Sale
Square Footage 2,600 sqft
Price per Sqft $165
Subdivision Not In Subdivision
MLS Listing ID 100417565
Style Wood Frame
Bedrooms 3
Full Baths 2
Half Baths 1
HOA Y/N No
Originating Board North Carolina Regional MLS
Year Built 1997
Annual Tax Amount $1,740
Lot Size 4.570 Acres
Acres 4.57
Lot Dimensions see deed
Property Description
Step inside the foyer and enjoy a formal dining room, large family room with fireplace and a great floorplan. All bedrooms being on the lower level means there is space for everyone downstairs. The master bedroom features a large ensuite bath with double sinks, while two additional bedrooms share a hall bath. The kitchen has updated counters, stainless refrigerator, dishwasher and ample cabinetry. A 16x12 sunroom overlooks the back yard and rear deck area. Upstairs a finished room above the garage allows for additional space for an office or playroom. See the professionally staged photos to see how you can utilize this large space for your family as a extra den or home office! Outside enjoy a 30x30 detached workshop/ garage and a rear deck. The home exterior features a metal roof for ease of upkeep, fruit trees, and two HVAC units. Well on site is used by owners for lawn use/ watering plants. Home is served by Duplin county water. Home has a ADT security system in place. Minimum 24 notice required for showings please. Located in ETJ of Magnolia. This home is move in ready and waiting for you! Seller will not subdivide land. Rail Road is still active behind home. AM trak is potentially looking at rail service plans would connect Wilmington and Raleigh in the future.
Location
State NC
County Duplin
Community Not In Subdivision
Zoning RA-20
Direction Located on Hwy 117 in Magnolia. From Wilmington- Take I 40 to Hwy 903 Exit - come into Magnolia city limit and turn left at light. Home will be approx 1.5 mi on your right. Look for the lions at driveway.
Location Details Mainland
Rooms
Other Rooms Workshop
Basement Crawl Space
Primary Bedroom Level Primary Living Area
Interior
Interior Features Foyer, Master Downstairs, Ceiling Fan(s), Eat-in Kitchen
Heating Other-See Remarks, Electric, Forced Air
Cooling Central Air
Flooring LVT/LVP, Carpet, Vinyl
Appliance Stove/Oven - Electric, Refrigerator, Dishwasher
Laundry Hookup - Dryer, Washer Hookup, Inside
Exterior
Garage Unpaved, Off Street
Garage Spaces 3.0
Waterfront No
Roof Type Metal
Porch Covered, Porch
Building
Story 2
Entry Level Two
Sewer Septic On Site
Water Municipal Water, Well
New Construction No
Schools
Elementary Schools Rose Hill-Magnolia
Middle Schools Rose Hill-Magnolia
High Schools Wallace-Rose Hill
Others
Tax ID 12 482
Acceptable Financing Cash, Conventional, FHA, USDA Loan, VA Loan
Listing Terms Cash, Conventional, FHA, USDA Loan, VA Loan
Special Listing Condition None

GET MORE INFORMATION

Owner/Broker In Charge | License ID: 267841






