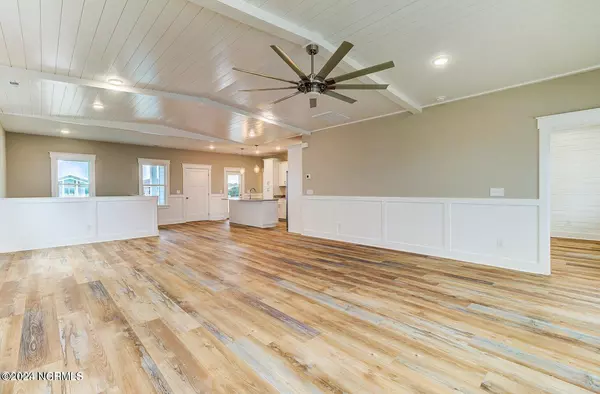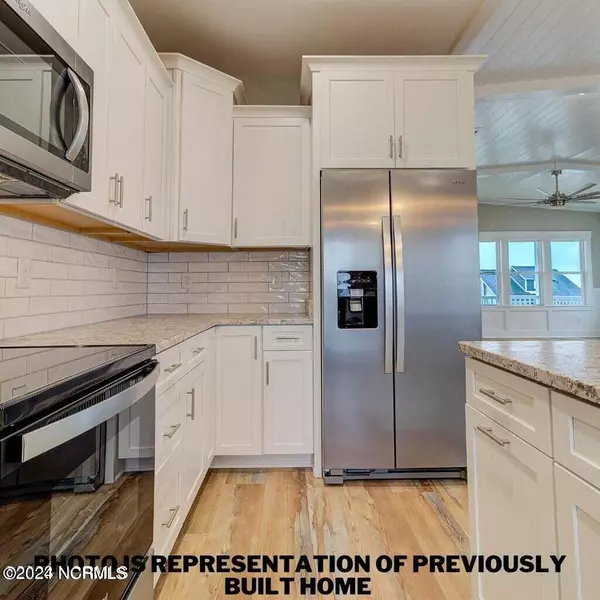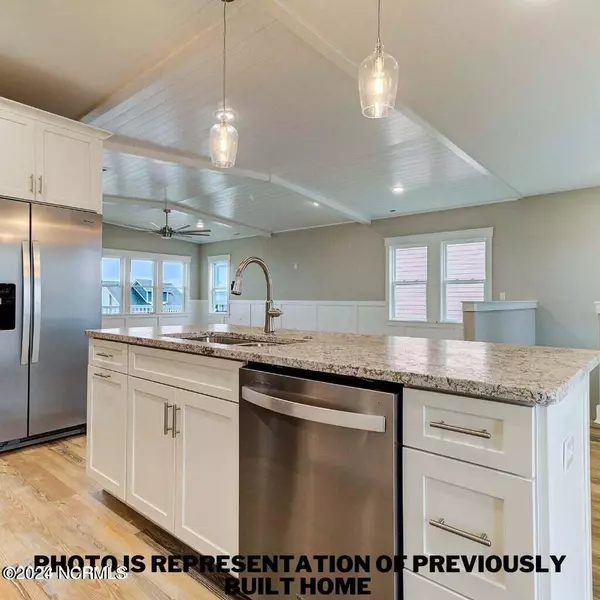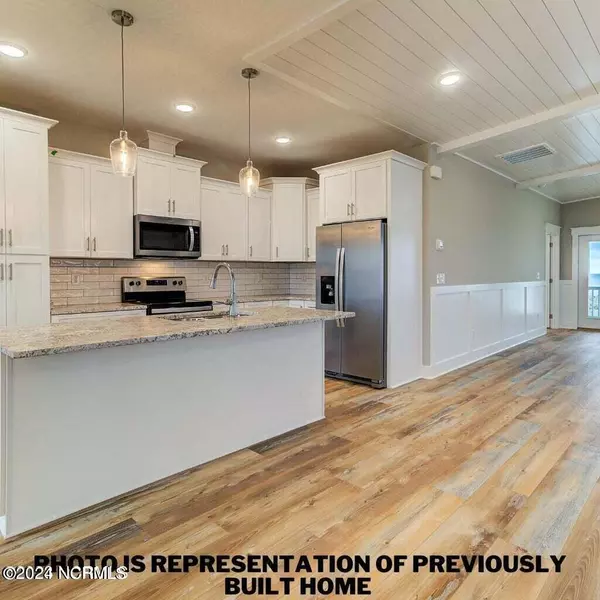6 Beds
5 Baths
2,752 SqFt
6 Beds
5 Baths
2,752 SqFt
Key Details
Property Type Single Family Home
Sub Type Single Family Residence
Listing Status Active Under Contract
Purchase Type For Sale
Square Footage 2,752 sqft
Price per Sqft $544
Subdivision E. Long Beach
MLS Listing ID 100429123
Style Wood Frame
Bedrooms 6
Full Baths 4
Half Baths 1
HOA Y/N No
Originating Board Hive MLS
Year Built 2024
Annual Tax Amount $1,379
Lot Size 7,536 Sqft
Acres 0.17
Lot Dimensions 50x150x151x50
Property Description
As you enter, you'll be greeted by an open and spacious floor plan, featuring high ceilings and large windows that provide abundant natural light. You will be delighted by the gorgeous kitchen, equipped with modern appliances, premium finishes, and a spacious island, perfect for hosting gatherings and creating culinary delights. The master suite is a retreat in itself, complete with a private ensuite bathroom, providing a spa-like experience.
The highlight of this home is undoubtedly the in-ground concrete pool with a mesmerizing waterfall feature. Imagine relaxing in the cool waters while enjoying the coastal breeze or entertaining friends and family poolside. The outdoor space is thoughtfully designed, offering a perfect blend of privacy and breathtaking views.
This home is not just a residence; it's a haven where modern luxury meets coastal charm. Whether you're enjoying the ocean views from the second-floor balconies or hosting a barbecue by the pool, this Oak Island gem promises a lifestyle of relaxation and sophistication. Welcome to your dream home by the beach!
Location
State NC
County Brunswick
Community E. Long Beach
Zoning R7
Direction Middleton Dr to Beach Dr. Left on Beach Dr, homesite will be on the left.
Location Details Island
Rooms
Basement None
Primary Bedroom Level Primary Living Area
Interior
Interior Features Kitchen Island, 9Ft+ Ceilings, Vaulted Ceiling(s), Ceiling Fan(s), Pantry, Walk-in Shower
Heating Heat Pump, Electric
Flooring LVT/LVP
Fireplaces Type None
Fireplace No
Appliance Stove/Oven - Electric, Refrigerator, Disposal, Dishwasher
Laundry Inside
Exterior
Parking Features Electric Vehicle Charging Station
Pool In Ground, See Remarks
Waterfront Description Second Row
View Ocean
Roof Type Architectural Shingle
Porch Covered, Deck, Porch
Building
Story 2
Entry Level Two
Foundation Other
Sewer Municipal Sewer
Water Municipal Water
New Construction Yes
Schools
Elementary Schools Southport
Middle Schools South Brunswick
High Schools South Brunswick
Others
Tax ID 235pb00202
Acceptable Financing Cash, Conventional
Listing Terms Cash, Conventional
Special Listing Condition None

GET MORE INFORMATION
Owner/Broker In Charge | License ID: 267841






