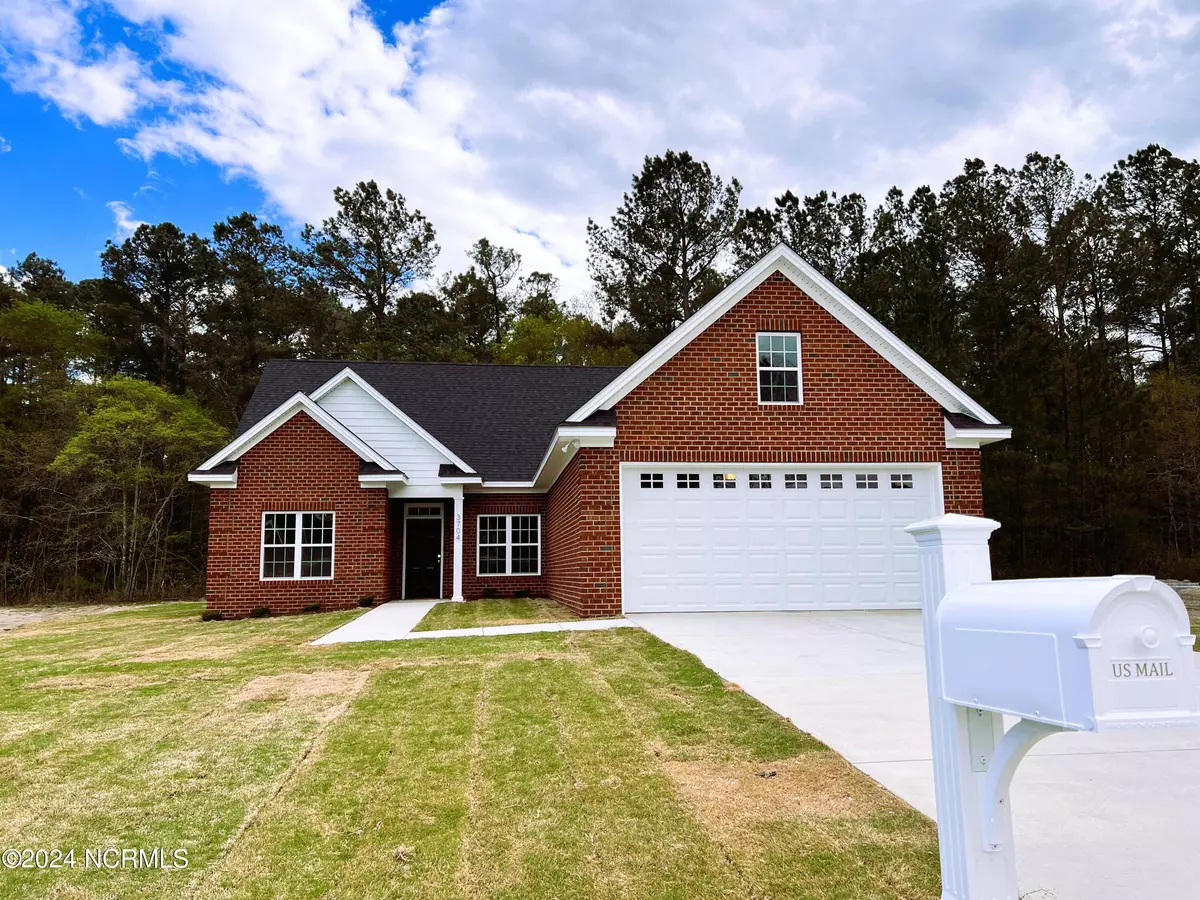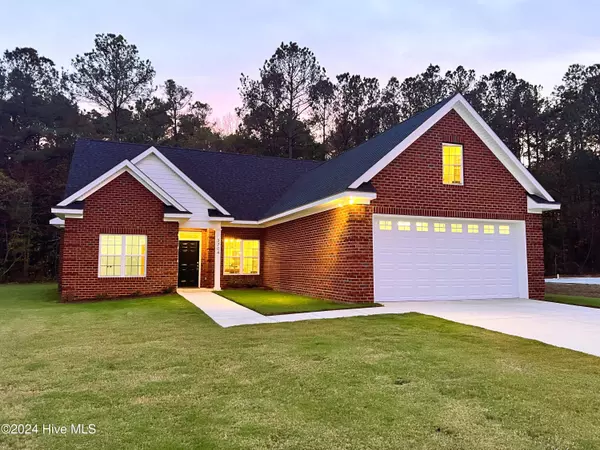3 Beds
2 Baths
1,671 SqFt
3 Beds
2 Baths
1,671 SqFt
OPEN HOUSE
Sun Jan 26, 3:00pm - 6:00pm
Key Details
Property Type Single Family Home
Sub Type Single Family Residence
Listing Status Active
Purchase Type For Sale
Square Footage 1,671 sqft
Price per Sqft $224
Subdivision Wedgewood Commons
MLS Listing ID 100436995
Style Wood Frame
Bedrooms 3
Full Baths 2
HOA Fees $75
HOA Y/N Yes
Originating Board Hive MLS
Year Built 2024
Annual Tax Amount $162
Lot Size 10,019 Sqft
Acres 0.23
Lot Dimensions .23 Acre per tax record
Property Description
Location
State NC
County Nash
Community Wedgewood Commons
Zoning R-10
Direction Sunset Ave to North on Halifax Rd. Left on Greystone Dr
Location Details Mainland
Rooms
Primary Bedroom Level Primary Living Area
Interior
Interior Features Mud Room, Kitchen Island, Master Downstairs, 9Ft+ Ceilings, Vaulted Ceiling(s), Ceiling Fan(s), Pantry, Walk-in Shower, Walk-In Closet(s)
Heating Electric, Heat Pump
Cooling Central Air
Flooring LVT/LVP, Carpet
Fireplaces Type None
Fireplace No
Window Features Thermal Windows
Appliance Vent Hood, Stove/Oven - Electric, Self Cleaning Oven, Refrigerator, Range, Microwave - Built-In, Dishwasher
Laundry Inside
Exterior
Parking Features Electric Vehicle Charging Station, Concrete, Garage Door Opener, Electric Vehicle Charging Station(s)
Garage Spaces 2.0
Roof Type Architectural Shingle
Accessibility Accessible Doors, Accessible Entrance, Accessible Hallway(s), Accessible Kitchen, Accessible Full Bath
Porch Covered, Patio, Porch
Building
Story 1
Entry Level One
Foundation Brick/Mortar, Raised, Slab
Sewer Municipal Sewer
Water Municipal Water
New Construction Yes
Schools
Elementary Schools Englewood/Winstead
Middle Schools Edwards
High Schools Rocky Mount Senior High
Others
Tax ID 3831-18-21-7277
Acceptable Financing Cash, Conventional, FHA, VA Loan
Listing Terms Cash, Conventional, FHA, VA Loan
Special Listing Condition None

GET MORE INFORMATION
Owner/Broker In Charge | License ID: 267841






