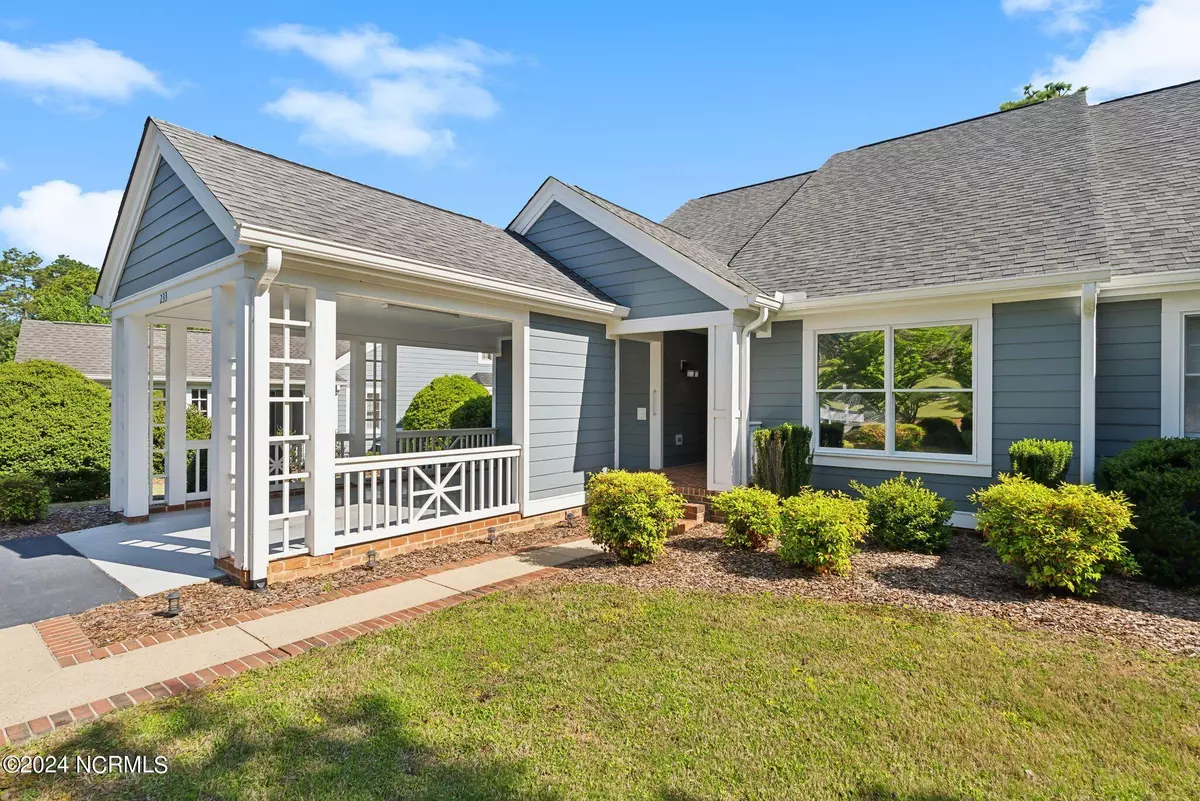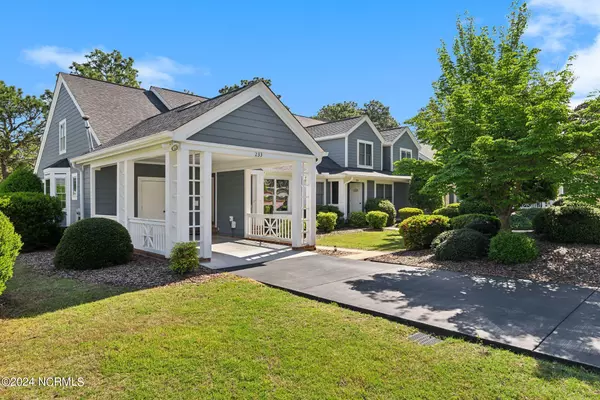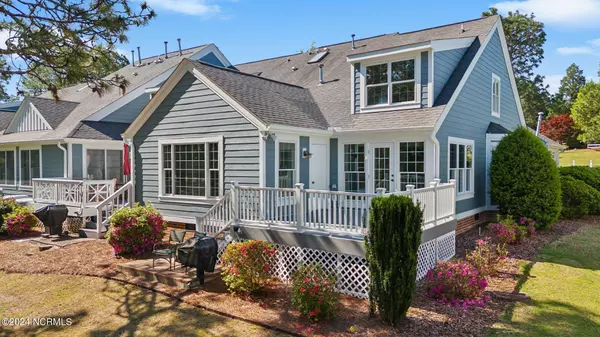
3 Beds
3 Baths
2,077 SqFt
3 Beds
3 Baths
2,077 SqFt
Key Details
Property Type Condo
Sub Type Condominium
Listing Status Active
Purchase Type For Sale
Square Footage 2,077 sqft
Price per Sqft $216
Subdivision Longleaf Cc
MLS Listing ID 100441623
Style Wood Frame
Bedrooms 3
Full Baths 3
HOA Fees $4,932
HOA Y/N Yes
Originating Board Hive MLS
Year Built 1993
Property Description
The layout of the condo features three spacious bedrooms, three bathrooms, an office loft, and walk-in storage, providing ample space for both relaxation and entertainment.
Upon entering, abundant natural light greets you, along with captivating views of the pond and the 4th Green of the course. The fully outfitted kitchen includes all appliances and a large pantry for convenient storage.
The dining room area seamlessly transitions into the expansive living room, characterized by vaulted ceilings and a charming natural gas fireplace. Step out onto the newly surfaced TREX decking from the living room to unwind and immerse yourself in the tranquil scenery of Lakeside Villas.
The main level master bedroom offers panoramic views of the lush greenery and course fairway. With a walk-in closet and a generously sized bathroom featuring a walk-in shower and soaking tub, the master suite provides both space and comfort.
Storage solutions abound, with two outside storage units and a large walk-in attic on the second floor ensuring ample space for belongings.
Don't miss out on the opportunity to call this exquisite Longleaf Lakeside Villa your home - The ultimate Moore County retreat!
Location
State NC
County Moore
Community Longleaf Cc
Zoning R-06
Direction West on Midland Rd, Right on N Knoll Rd, look for the LAKESIDE SOUTH sign on right. Turn right at the sign, condo is the end unit on the right.
Location Details Mainland
Rooms
Other Rooms Storage
Basement Crawl Space, None
Primary Bedroom Level Primary Living Area
Interior
Interior Features Foyer, Vaulted Ceiling(s), Pantry, Walk-in Shower, Eat-in Kitchen, Walk-In Closet(s)
Heating Gas Pack, Heat Pump, Fireplace Insert, Fireplace(s), Electric, Natural Gas
Cooling Central Air, Zoned
Flooring Carpet, Tile
Fireplaces Type Gas Log
Fireplace Yes
Window Features Blinds
Appliance Washer, Stove/Oven - Electric, Refrigerator, Microwave - Built-In, Dryer, Dishwasher
Laundry Inside
Exterior
Parking Features Attached, Paved
Carport Spaces 1
Utilities Available Natural Gas Connected
Waterfront Description None
View Golf Course
Roof Type Shingle,Composition
Porch Open, Deck
Building
Lot Description On Golf Course, Corner Lot
Story 2
Entry Level Two
Sewer Municipal Sewer
Water Municipal Water
New Construction No
Schools
Elementary Schools Mcdeeds Creek Elementary
Middle Schools Crain'S Creek Middle
High Schools Pinecrest High
Others
Tax ID 00041503164
Acceptable Financing Cash, Conventional, FHA, VA Loan
Listing Terms Cash, Conventional, FHA, VA Loan
Special Listing Condition Estate Sale

GET MORE INFORMATION

Owner/Broker In Charge | License ID: 267841






