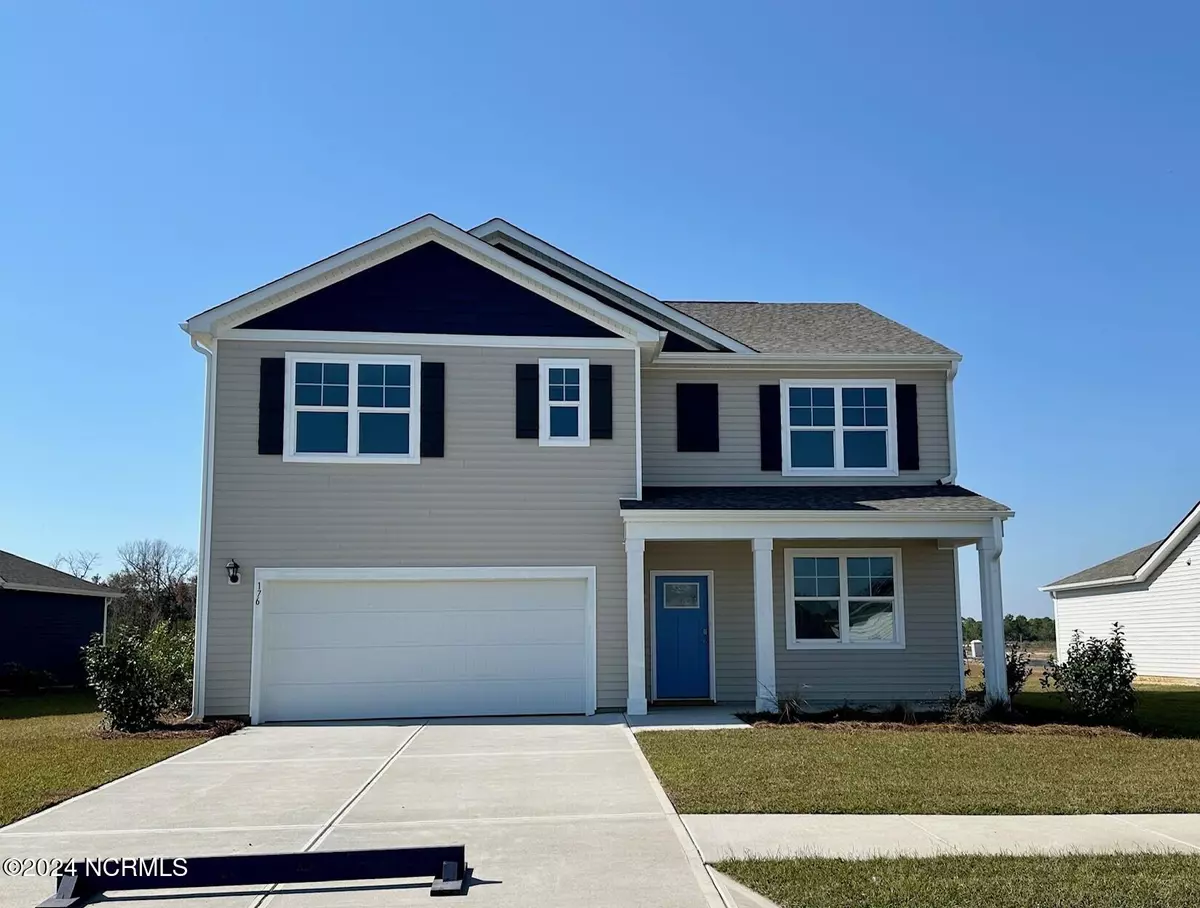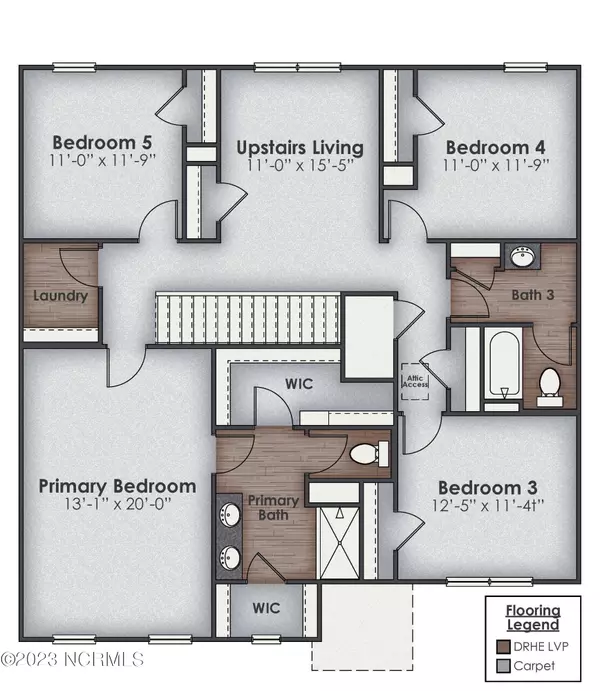5 Beds
3 Baths
2,511 SqFt
5 Beds
3 Baths
2,511 SqFt
Key Details
Property Type Single Family Home
Sub Type Single Family Residence
Listing Status Pending
Purchase Type For Sale
Square Footage 2,511 sqft
Price per Sqft $179
Subdivision Blake Farm
MLS Listing ID 100451774
Style Wood Frame
Bedrooms 5
Full Baths 3
HOA Fees $1,080
HOA Y/N Yes
Originating Board Hive MLS
Year Built 2024
Lot Size 8,400 Sqft
Acres 0.19
Lot Dimensions rectangular
Property Description
The Hayden Floorplan unfolds as a spacious haven, spanning 2,511 square feet with 5 bedrooms, 3 full bathrooms, and a convenient 2-car garage. Upstairs, discover an additional living space for heightened entertainment possibilities, laundry room and primary bedroom is also upstairs.
The functionality extends with a flex room downstairs, perfect for an office or cozy sitting area. The open concept kitchen seamlessly connects with the dining and living areas, ensuring a harmonious blend of space and practicality.
The Kitchen countertops will be granite and stainless electric range , Microwave and dishwasher
Highlighting the modern conveniences, this home includes a comprehensive smart home technology package, providing both security and tough-free controls. This package encompasses a video doorbell, keyless pad entry, and smartphone accessibility to control lighting, temperature, and unlocking/locking front door-ensuring peace of mind and home management at your fingertips.
Location
State NC
County Pender
Community Blake Farm
Zoning RP
Direction Head north on highway 17 towards Hampstead, take a left on to Blake Farm Blvd, turn right onto Croatan drive, pass the kiosk mailboxes and the first white house on the right is the sales model.
Location Details Mainland
Rooms
Primary Bedroom Level Non Primary Living Area
Interior
Interior Features Kitchen Island, 9Ft+ Ceilings, Pantry, Walk-in Shower, Walk-In Closet(s)
Heating Electric, Heat Pump
Cooling Central Air
Fireplaces Type None
Fireplace No
Exterior
Parking Features Garage Door Opener
Garage Spaces 2.0
Roof Type Shingle
Porch None
Building
Story 2
Entry Level Two
Foundation Slab
Sewer Municipal Sewer
Water Municipal Water
New Construction Yes
Schools
Elementary Schools South Topsail
Middle Schools Topsail
High Schools Topsail
Others
Tax ID 3271-35-3117-0000
Acceptable Financing Cash, Conventional, FHA, VA Loan
Listing Terms Cash, Conventional, FHA, VA Loan
Special Listing Condition None

GET MORE INFORMATION
Owner/Broker In Charge | License ID: 267841






