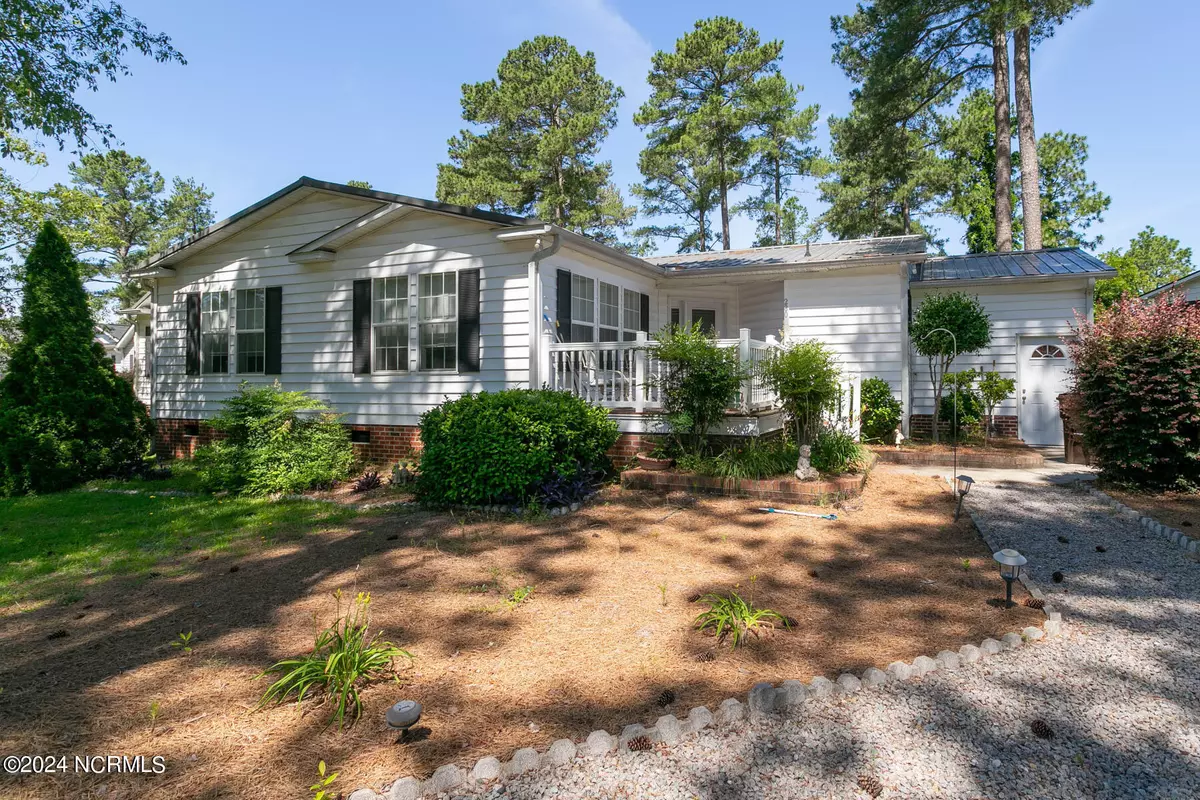
3 Beds
2 Baths
2,272 SqFt
3 Beds
2 Baths
2,272 SqFt
Key Details
Property Type Manufactured Home
Sub Type Manufactured Home
Listing Status Pending
Purchase Type For Sale
Square Footage 2,272 sqft
Price per Sqft $122
Subdivision Highlands At Sherwood
MLS Listing ID 100451889
Style Wood Frame
Bedrooms 3
Full Baths 2
HOA Y/N No
Originating Board North Carolina Regional MLS
Year Built 2001
Annual Tax Amount $1,268
Lot Size 0.550 Acres
Acres 0.55
Lot Dimensions 197x221x35x225
Property Description
Location
State NC
County Harnett
Community Highlands At Sherwood
Zoning RA-20R
Direction rom US 1 N. take NC 24/27 Exit toward Cameron/Lillington/Fayetteville, turn right onto NC 24/27 E., travel approx. 6.5 miles, turn right onto Ridge View Drive - home will be on the right.
Location Details Mainland
Rooms
Other Rooms Shed(s)
Basement Crawl Space
Primary Bedroom Level Primary Living Area
Interior
Interior Features Foyer, Solid Surface, Kitchen Island, Master Downstairs, Ceiling Fan(s), Pantry, Walk-in Shower, Walk-In Closet(s)
Heating Fireplace(s), Electric, Heat Pump, Propane
Cooling Central Air
Flooring Carpet, Laminate, Tile
Fireplaces Type Gas Log
Fireplace Yes
Window Features Blinds
Appliance Stove/Oven - Electric, Refrigerator, Microwave - Built-In, Dishwasher
Laundry Hookup - Dryer, Washer Hookup, Inside
Exterior
Garage Gravel
Waterfront No
Roof Type Metal
Porch Open, Deck, Patio
Building
Story 1
Entry Level One
Sewer Septic On Site
Water Municipal Water
New Construction No
Schools
Elementary Schools Johnsonville Elementary School
Middle Schools Highland Middle School
High Schools Western Harnett High School
Others
Tax ID 099565 0136 30
Acceptable Financing Cash, Conventional, FHA, USDA Loan, VA Loan
Listing Terms Cash, Conventional, FHA, USDA Loan, VA Loan
Special Listing Condition None

GET MORE INFORMATION

Owner/Broker In Charge | License ID: 267841






