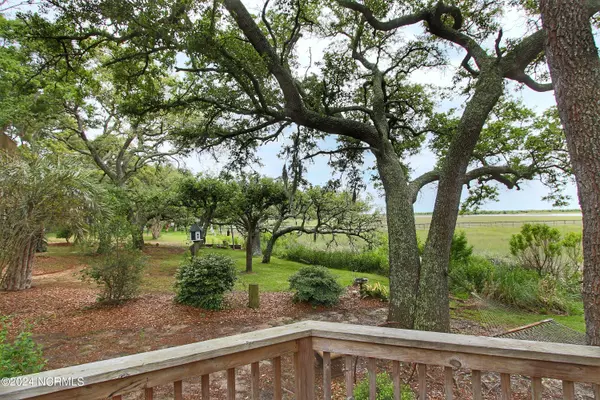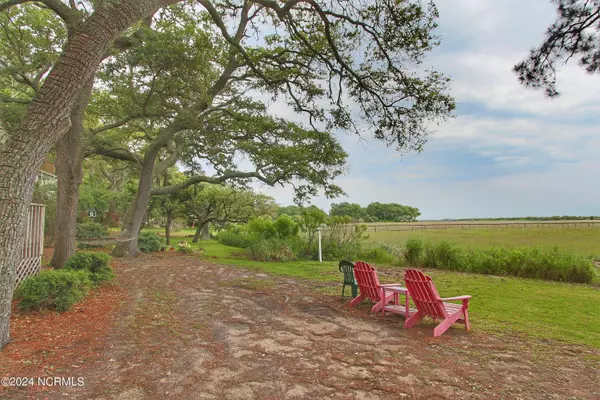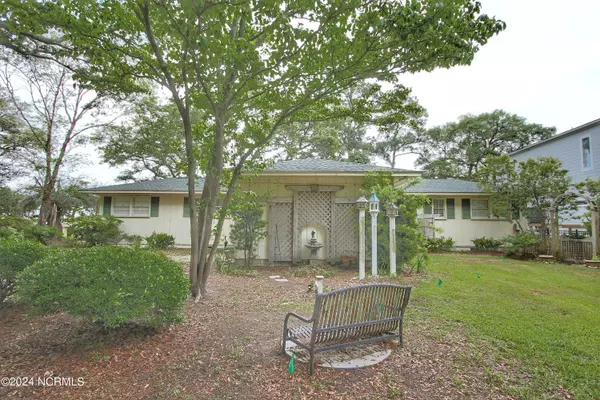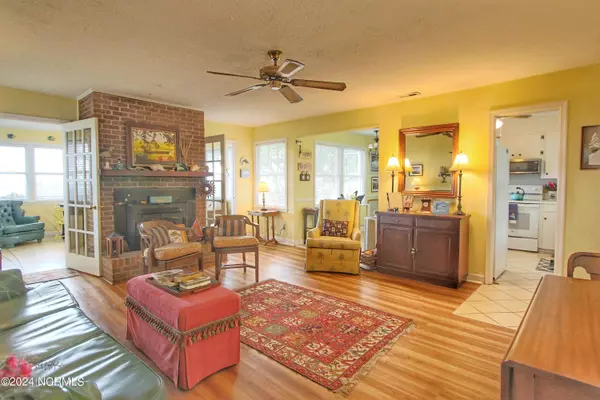
3 Beds
2 Baths
1,360 SqFt
3 Beds
2 Baths
1,360 SqFt
OPEN HOUSE
Wed Nov 27, 12:00pm - 3:00pm
Key Details
Property Type Single Family Home
Sub Type Single Family Residence
Listing Status Active
Purchase Type For Sale
Square Footage 1,360 sqft
Price per Sqft $587
Subdivision Twin Lakes
MLS Listing ID 100452082
Style Wood Frame
Bedrooms 3
Full Baths 2
HOA Y/N No
Originating Board North Carolina Regional MLS
Year Built 1972
Annual Tax Amount $2,744
Lot Size 1.535 Acres
Acres 1.53
Lot Dimensions 80x925x79x905
Property Description
Immerse yourself in the beauty of the Intracoastal waterway, with expansive views that will leave you in awe. Spend your days lounging in the hammock, or take advantage of the access to fishing from your own backyard. Just a stone's throw away, Sunset Beach, Bird Island, and the Kindred Spirit Mailbox beckon you for quiet walks on the beach.
Conveniently located near Sunset Beach Park, you can partake in art festivals, community events, or simply stroll along the walking path. For the golf enthusiasts, Sea Trail Golf Resort offers three distinct courses that will challenge and delight. Explore the lush landscape, pristine lakes, and hone your golf skills in this golfer's paradise.
Don't miss out on this exceptional opportunity to experience all that Sunset Beach and its surrounding amenities have to offer. This home is a true gem, waiting to be discovered by the adventurous souls seeking a slice of paradise.
Location
State NC
County Brunswick
Community Twin Lakes
Zoning MR2
Direction From Hwy 17 take Seaside Road SW (Hwy 904) towards Sunset Beach, Take Right onto Sunset Blvd N, stay straight at circle, Take Right onto Shoreline Drive W, Home will be on your left at 707 Shoreline Drive W
Location Details Mainland
Rooms
Basement Crawl Space, None
Primary Bedroom Level Primary Living Area
Interior
Interior Features Master Downstairs, Ceiling Fan(s), Eat-in Kitchen
Heating Electric, Forced Air
Cooling Central Air
Flooring Tile, Wood
Window Features Blinds
Appliance Washer, Stove/Oven - Electric, Refrigerator, Microwave - Built-In, Dryer
Laundry In Kitchen
Exterior
Garage Gravel, On Site
Pool None
Waterfront Yes
Waterfront Description Deeded Water Access,ICW View,Salt Marsh
View Marsh View, Sound View, Water
Roof Type Architectural Shingle
Porch Deck, Wrap Around
Building
Story 1
Entry Level One
Sewer Municipal Sewer
Water Municipal Water
New Construction No
Schools
Elementary Schools Jessie Mae Monroe Elementary
Middle Schools Shallotte Middle
High Schools West Brunswick
Others
Tax ID 255la006
Acceptable Financing Cash, Conventional
Listing Terms Cash, Conventional
Special Listing Condition None

GET MORE INFORMATION

Owner/Broker In Charge | License ID: 267841






