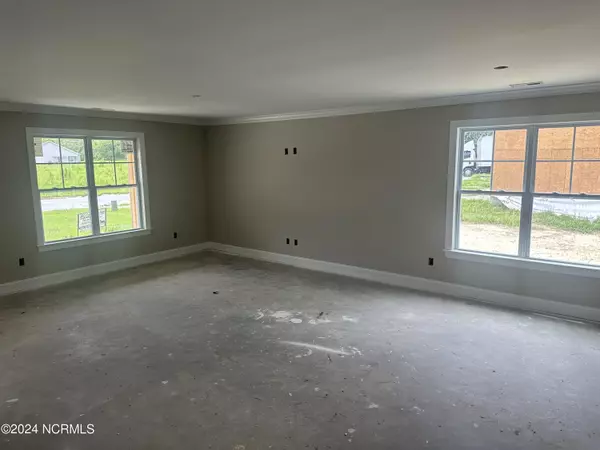
3 Beds
2 Baths
1,500 SqFt
3 Beds
2 Baths
1,500 SqFt
Key Details
Property Type Single Family Home
Sub Type Single Family Residence
Listing Status Active Under Contract
Purchase Type For Sale
Square Footage 1,500 sqft
Price per Sqft $173
Subdivision The Hamptons
MLS Listing ID 100454340
Style Wood Frame
Bedrooms 3
Full Baths 2
HOA Fees $200
HOA Y/N Yes
Originating Board North Carolina Regional MLS
Year Built 2024
Annual Tax Amount $277
Lot Size 0.290 Acres
Acres 0.29
Lot Dimensions .29
Property Description
The kitchen is equipped with beautiful granite countertops, providing both durability and elegance. Whether you're cooking a gourmet meal or hosting a gathering, these countertops will impress your guests.
Car Garage: Enjoy the convenience of a spacious two-car garage, providing ample storage space for vehicles, outdoor equipment, and more. No more worrying about parking or cluttered spaces.
Tankless Water Heater: Say goodbye to running out of hot water with a tankless water heater. This energy-efficient feature ensures a continuous supply of hot water, providing comfort and convenience all year round.- Concrete Driveway: The property boasts a well-maintained and durable concrete driveway, offering a smooth and stylish entrance to your new home. You'll appreciate the low maintenance and longevity of this feature.
This brand new home is built with quality craftsmanship and attention to detail. It offers a spacious layout, allowing for comfortable living and entertaining. The open concept design creates a seamless flow between the living, dining, and kitchen areas, perfect for modern living.
The property is conveniently located in Snow Hill, a picturesque town known for its friendly community and serene surroundings. Enjoy a peaceful lifestyle while still being within easy reach of nearby amenities, including shops, restaurants, schools, and parks.
Location
State NC
County Greene
Community The Hamptons
Zoning res
Direction hwy 258 to Haven Court left on Hampton Way home on left
Location Details Mainland
Rooms
Primary Bedroom Level Primary Living Area
Interior
Interior Features Master Downstairs, Pantry
Heating Heat Pump, Electric
Cooling Central Air
Flooring LVT/LVP, Carpet
Fireplaces Type None
Fireplace No
Laundry Inside
Exterior
Garage Concrete, Garage Door Opener
Garage Spaces 2.0
Pool None
Waterfront No
Waterfront Description None
Roof Type Shingle
Porch Covered, Porch
Building
Lot Description Level
Story 1
Entry Level One
Foundation Slab
Sewer Municipal Sewer
Water Municipal Water
New Construction Yes
Schools
Elementary Schools Snow Hill Primary
Middle Schools Greene County Schools
High Schools Greene Central High
Others
Tax ID 0324799
Acceptable Financing Commercial, Cash, Conventional, FHA, USDA Loan, VA Loan
Listing Terms Commercial, Cash, Conventional, FHA, USDA Loan, VA Loan
Special Listing Condition None

GET MORE INFORMATION

Owner/Broker In Charge | License ID: 267841




