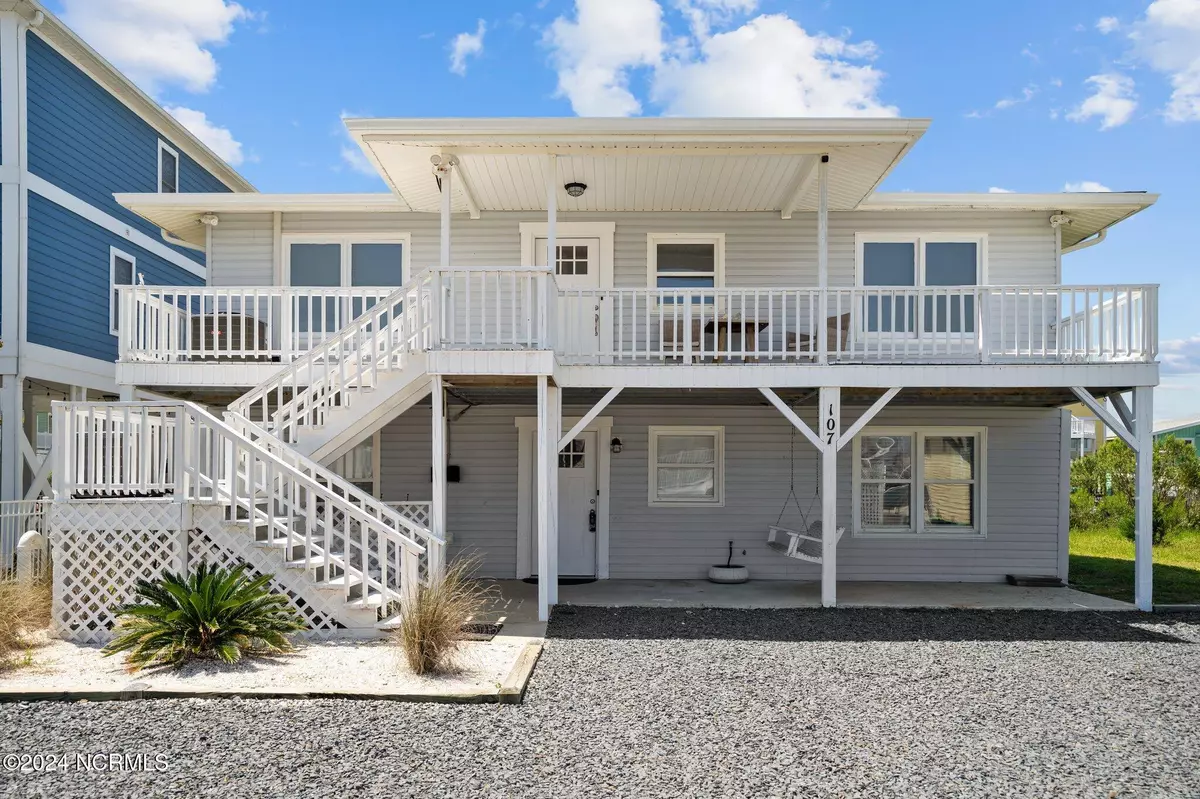
4 Beds
4 Baths
2,574 SqFt
4 Beds
4 Baths
2,574 SqFt
Key Details
Property Type Single Family Home
Sub Type Single Family Residence
Listing Status Active
Purchase Type For Sale
Square Footage 2,574 sqft
Price per Sqft $348
Subdivision Heritage Harbor
MLS Listing ID 100457200
Style Wood Frame
Bedrooms 4
Full Baths 4
HOA Y/N No
Originating Board North Carolina Regional MLS
Year Built 1969
Annual Tax Amount $2,687
Lot Size 5,009 Sqft
Acres 0.12
Lot Dimensions 50x101x50x101
Property Description
Fantastic opportunity for large families, those who like to entertain and investors. The primary level boasts four bedrooms, two bathrooms, an open concept living/dining room and kitchen with large peninsula, quartz countertops and stainless appliances. The lower level is not included in the Primary Heated Square Footage. It is accessed via outside stairs and provides an additional living space with three bedrooms, one with ensuite bath, open living/dining room, and island kitchen with quartz countertops. The two lower-level bathrooms feature large walk-in showers with beautiful tile work. All furnishings in this tastefully appointed house convey. Details include Luxury Vinyl Plank flooring throughout the lower level and in the living areas and baths of the primary level, soothing neutral paint colors, shiplap and other coastal accents. Relax with morning coffee on one of the front or back covered porches. Enjoy an evening glass of wine while taking in gorgeous sunsets and water views from your rear deck. Fish or crab from your private dock.
This property has been an excellent rental investment and has consistently received 5 star reviews on Airbnb. The house can be rented as a whole or each floor individually. Airbnb gross earnings for 2022 and 2023 ranged from approximately $65,000 to $73,000. Because the two levels are separate, the new owners have the rare opportunity of living in one unit and renting the other.
Location
State NC
County Brunswick
Community Heritage Harbor
Zoning HB-R-1
Direction From Holden Beach bridge, right on Ocean Blvd West, right on Lions Paw. House is on left.
Location Details Island
Rooms
Primary Bedroom Level Non Primary Living Area
Interior
Interior Features 2nd Kitchen, Ceiling Fan(s), Furnished
Heating Electric, Heat Pump
Cooling Central Air
Flooring LVT/LVP, Carpet
Fireplaces Type None
Fireplace No
Window Features Blinds
Appliance Washer, Stove/Oven - Electric, Refrigerator, Microwave - Built-In, Dryer, Dishwasher
Laundry Inside
Exterior
Exterior Feature Outdoor Shower
Garage Gravel, Off Street
Waterfront Yes
Waterfront Description Boat Lift,Canal Front
View Canal, Water
Roof Type Shingle
Porch Covered, Deck, Porch
Building
Story 1
Entry Level Two
Foundation Other, Slab
Sewer Municipal Sewer
Water Municipal Water
Structure Type Outdoor Shower
New Construction No
Schools
Elementary Schools Virginia Williamson
Middle Schools Cedar Grove
High Schools West Brunswick
Others
Tax ID 246cc012
Acceptable Financing Cash, Conventional
Listing Terms Cash, Conventional
Special Listing Condition None

GET MORE INFORMATION

Owner/Broker In Charge | License ID: 267841






