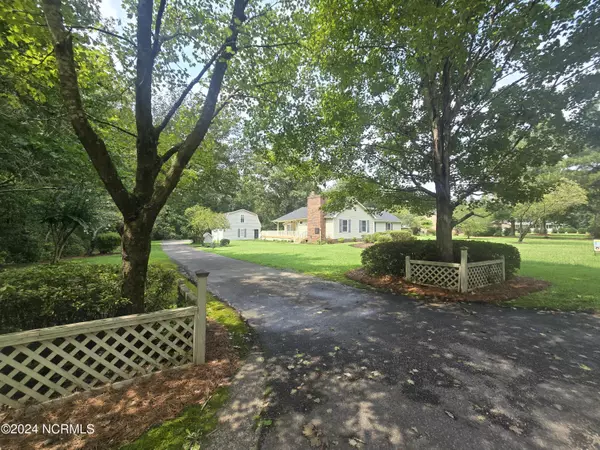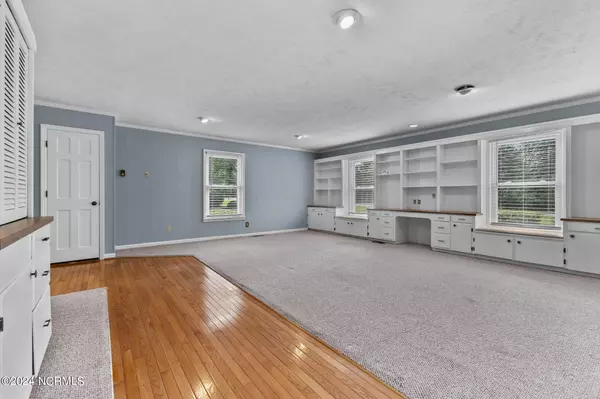
3 Beds
3 Baths
2,412 SqFt
3 Beds
3 Baths
2,412 SqFt
Key Details
Property Type Single Family Home
Sub Type Single Family Residence
Listing Status Active Under Contract
Purchase Type For Sale
Square Footage 2,412 sqft
Price per Sqft $165
Subdivision Not In Subdivision
MLS Listing ID 100460552
Style Wood Frame
Bedrooms 3
Full Baths 2
Half Baths 1
HOA Y/N No
Originating Board North Carolina Regional MLS
Year Built 1979
Annual Tax Amount $2,167
Lot Size 0.850 Acres
Acres 0.85
Lot Dimensions See plat
Property Description
Situated on a beautifully landscaped private .85-acre lot, this property offers a serene retreat tucked away on a quiet road, yet conveniently located near shopping and restaurants. You'll love the charm of this neighborhood, which is truly like no other.
Inside, you'll find three spacious bedrooms and two and a half bathrooms, providing ample room for family and guests. The two separate living areas each feature fireplaces, offering tons of room inside and out for relaxation and gatherings. The kitchen and dining area offer tons of space and a massive pantry/laundry room that includes a washer and dryer! The screened porch off the kitchen and back living room adjoins the sprawling decks with a view of the small coi pond and private beauty in the back yard.
The Hardie board exterior adds to the home's curb appeal and longevity. A detached two and a half car garage provides generous space for vehicles, while the expansive area above offers endless possibilities for your creative ideas. Additionally, a convenient shed in the backyard offers extra storage solutions.
This home checks all the boxes for modern living in a tranquil setting. Don't miss the opportunity to own a piece of Westwood Estates—schedule your private showing today and experience the beauty and comfort of this exceptional property!
Location
State NC
County Bladen
Community Not In Subdivision
Zoning R40
Direction Hwy 87 West, left on Cromartie Road, left on Westwood Drive, right on Westwood circle
Location Details Mainland
Rooms
Other Rooms Shed(s), See Remarks, Workshop
Basement Crawl Space
Primary Bedroom Level Primary Living Area
Interior
Interior Features Workshop, Bookcases
Heating Fireplace(s), Forced Air, Heat Pump
Cooling Central Air
Flooring Carpet, Tile, Wood
Appliance Washer, Range, Dryer
Laundry Inside
Exterior
Garage Detached, Additional Parking, Concrete, Off Street, Paved
Garage Spaces 2.0
Waterfront No
Roof Type Architectural Shingle
Porch Covered, Deck, Enclosed, Porch, Screened, Wrap Around
Building
Story 1
Entry Level One
Sewer Septic On Site
Water Well
New Construction No
Schools
Elementary Schools Elizabethtown
Middle Schools Elizabethtown
High Schools East Bladen
Others
Tax ID 130100185600
Acceptable Financing Cash, Conventional, FHA, USDA Loan, VA Loan
Listing Terms Cash, Conventional, FHA, USDA Loan, VA Loan
Special Listing Condition None

GET MORE INFORMATION

Owner/Broker In Charge | License ID: 267841






