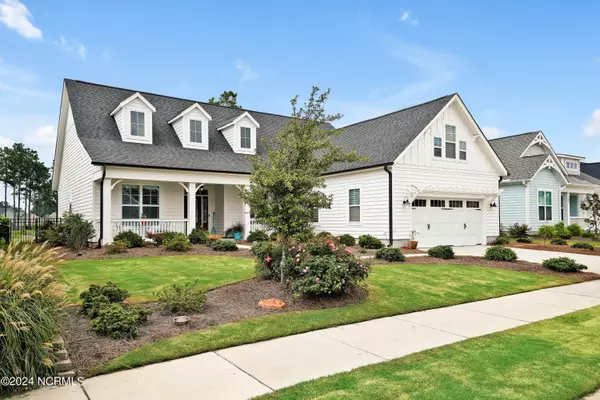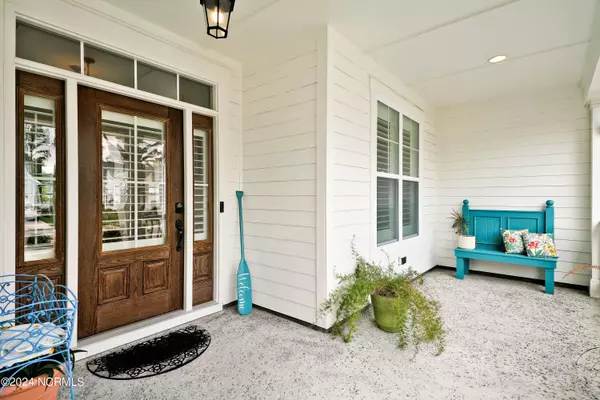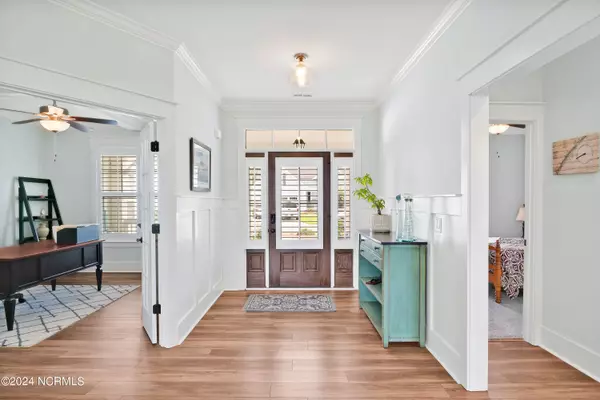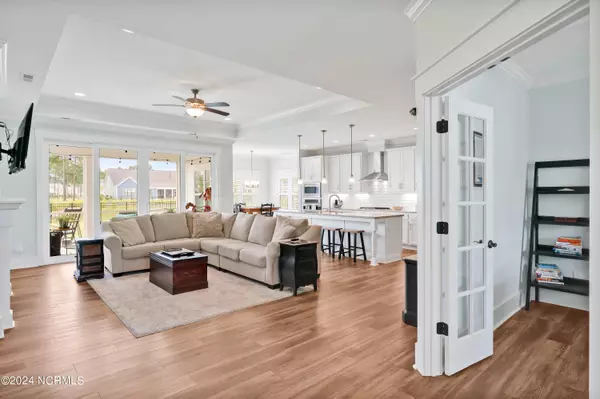
4 Beds
3 Baths
2,558 SqFt
4 Beds
3 Baths
2,558 SqFt
Key Details
Property Type Single Family Home
Sub Type Single Family Residence
Listing Status Pending
Purchase Type For Sale
Square Footage 2,558 sqft
Price per Sqft $308
Subdivision Salters Haven At Lea Marina
MLS Listing ID 100461188
Style Wood Frame
Bedrooms 4
Full Baths 3
HOA Fees $1,460
HOA Y/N Yes
Originating Board North Carolina Regional MLS
Year Built 2021
Lot Size 0.270 Acres
Acres 0.27
Lot Dimensions 70x166
Property Description
Step inside to find a beautifully upgraded kitchen that is a true chef's delight. Featuring a sleek hood vent over the cooktop and a double stacked wall oven and microwave, this kitchen combines style with functionality. Whether you're hosting a gathering or preparing a quiet family dinner, you'll appreciate the sophisticated touches and high-end appliances.
The open and airy living spaces flow seamlessly to the fenced-in backyard, providing a private oasis perfect for outdoor entertaining or enjoying serene views of the pond. Imagine summer barbecues or peaceful mornings with a cup of coffee, all within the comfort of your own home.
Located in the highly sought-after community of Salters Haven at Lea Marina in Hampstead, this home offers the quintessential coastal lifestyle with unmatched amenities. Don't miss this exceptional opportunity to own a turnkey property in a community renowned for its charm and sophistication.
Location
State NC
County Pender
Community Salters Haven At Lea Marina
Zoning RP
Direction 17 North to Hampstead, right on factory road, right on shoal ave, right on Bluenose lane, house is on left
Location Details Mainland
Rooms
Primary Bedroom Level Primary Living Area
Interior
Interior Features Mud Room, Kitchen Island, Master Downstairs, 9Ft+ Ceilings, Pantry, Walk-in Shower, Walk-In Closet(s)
Heating Heat Pump, Electric, Propane
Fireplaces Type Gas Log
Fireplace Yes
Exterior
Garage Concrete
Garage Spaces 2.0
Waterfront Yes
Waterfront Description Water Access Comm,Waterfront Comm
View Pond
Roof Type Architectural Shingle
Porch Patio, Screened
Parking Type Concrete
Building
Story 2
Entry Level Two
Foundation Slab
Sewer Municipal Sewer
Water Municipal Water
New Construction No
Schools
Elementary Schools Topsail
Middle Schools Topsail
High Schools Topsail
Others
Tax ID 3292-35-3258-0000
Acceptable Financing Cash, Conventional, VA Loan
Listing Terms Cash, Conventional, VA Loan
Special Listing Condition None

GET MORE INFORMATION

Owner/Broker In Charge | License ID: 267841






