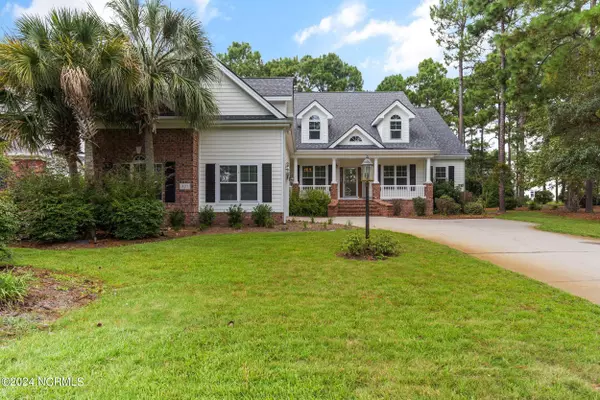
4 Beds
3 Baths
3,140 SqFt
4 Beds
3 Baths
3,140 SqFt
Key Details
Property Type Single Family Home
Sub Type Single Family Residence
Listing Status Active
Purchase Type For Sale
Square Footage 3,140 sqft
Price per Sqft $221
Subdivision Sea Trail Plantation
MLS Listing ID 100461199
Style Wood Frame
Bedrooms 4
Full Baths 3
HOA Fees $865
HOA Y/N Yes
Originating Board North Carolina Regional MLS
Year Built 2004
Annual Tax Amount $3,389
Lot Size 0.440 Acres
Acres 0.44
Lot Dimensions 87X192X120X186
Property Description
Key features include a formal dining room, private office, and a bright Carolina Room with French doors opening to a covered Trex porch, paver patio, and fenced backyard. The primary suite is a luxurious retreat with lighted tray ceilings, dual walk-in closets, a jacuzzi tub, and an expansive tiled shower. The gourmet kitchen, with granite countertops, extensive cabinetry, and stainless steel appliances, connects seamlessly to the main living areas.
Above the garage, a large bonus room with a full bath provides flexible space as a guest suite or man cave. Additional amenities include surround sound, whole-house generator wiring, and a new roof and HVAC installed in 2023. Located within the sought-after Sea Trail community, residents enjoy access to three golf courses, private beach parking, pools, a fitness center, and tennis courts for a truly active and vibrant lifestyle. Located in the well-established Sea Trail neighborhood, residents enjoy three championship golf courses, private beach parking at Sunset Beach, two clubhouses, multiple outdoor pools, a fitness center, tennis courts, and a vibrant community lifestyle.**
Location
State NC
County Brunswick
Community Sea Trail Plantation
Zoning R-15
Direction From Hwy 17 turn left on Ocean Isle Beach Rd SW, keep right on Old Geaorgetown Rd SW, turn left on Clubhouse Rd, right on Crooked Gulley Cir, house will be on right.
Location Details Mainland
Rooms
Basement Crawl Space
Primary Bedroom Level Primary Living Area
Interior
Interior Features Foyer, Mud Room, Master Downstairs, Tray Ceiling(s), Ceiling Fan(s), Skylights, Walk-in Shower, Walk-In Closet(s)
Heating Heat Pump, Electric
Flooring Carpet, Tile, Wood
Fireplaces Type Gas Log
Fireplace Yes
Appliance Washer, Stove/Oven - Electric, Refrigerator, Microwave - Built-In, Dryer, Dishwasher, Cooktop - Gas, Convection Oven
Laundry Inside
Exterior
Garage Garage Door Opener
Garage Spaces 2.0
Pool None
Waterfront No
Roof Type Architectural Shingle
Porch Covered, Deck, Patio, Porch
Building
Story 2
Entry Level Two
Sewer Municipal Sewer
Water Municipal Water
New Construction No
Schools
Elementary Schools Jessie Mae Monroe Elementary
Middle Schools Shallotte Middle
High Schools West Brunswick
Others
Tax ID 242hd003
Acceptable Financing Cash, Conventional
Listing Terms Cash, Conventional
Special Listing Condition None

GET MORE INFORMATION

Owner/Broker In Charge | License ID: 267841






