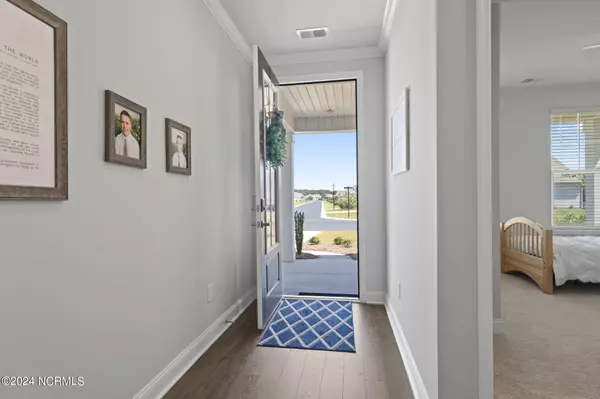3 Beds
2 Baths
1,883 SqFt
3 Beds
2 Baths
1,883 SqFt
Key Details
Property Type Single Family Home
Sub Type Single Family Residence
Listing Status Active
Purchase Type For Sale
Square Footage 1,883 sqft
Price per Sqft $176
Subdivision The Farm
MLS Listing ID 100464828
Style Wood Frame
Bedrooms 3
Full Baths 2
HOA Fees $2,520
HOA Y/N Yes
Originating Board Hive MLS
Year Built 2021
Lot Size 6,098 Sqft
Acres 0.14
Lot Dimensions 52x120
Property Description
With three spacious bedrooms plus a versatile flex room perfect for an office, this home is designed for both comfort and functionality. The well-appointed kitchen boasts stunning white cabinets, a generous island ideal for meal prep and casual dining, and a large pantry for added convenience.
The primary bedroom offers a luxurious retreat with a walk-in shower, dual vanities, and a sizable walk-in closet.
Enjoy outdoor living with a charming front porch and a relaxing screened-in back porch. An additional patio outside the screened area provides extra space for outdoor entertaining, all set against a tranquil backdrop of trees.
The location in Carolina Shores ensures a short drive to beautiful beaches and coastal amenities.
Location
State NC
County Brunswick
Community The Farm
Zoning PRD
Direction Coming from Little River tak US-17N, turn right onto carolina farms blvd, turn left onto slippery rock way, turn left onto fence post lane and home will be on your left.
Location Details Mainland
Rooms
Basement None
Primary Bedroom Level Primary Living Area
Interior
Interior Features Foyer, Solid Surface, Master Downstairs, 9Ft+ Ceilings, Ceiling Fan(s), Pantry, Walk-In Closet(s)
Heating Electric, Forced Air, Heat Pump
Cooling Central Air
Flooring Carpet, Laminate, Tile
Fireplaces Type None
Fireplace No
Window Features Blinds
Appliance Stove/Oven - Electric, Refrigerator, Microwave - Built-In, Disposal, Dishwasher
Laundry Hookup - Dryer, Washer Hookup, Inside
Exterior
Parking Features Garage Door Opener, Paved
Garage Spaces 2.0
Pool None
Roof Type Architectural Shingle
Porch Patio, Porch, Screened
Building
Lot Description Wooded
Story 1
Entry Level One
Foundation Slab
Sewer Municipal Sewer
Water Municipal Water
New Construction No
Schools
Elementary Schools Jessie Mae Monroe Elementary
Middle Schools Shallotte Middle
High Schools West Brunswick
Others
Tax ID 103603049657
Acceptable Financing Cash, Conventional, FHA, VA Loan
Listing Terms Cash, Conventional, FHA, VA Loan
Special Listing Condition None

GET MORE INFORMATION
Owner/Broker In Charge | License ID: 267841






