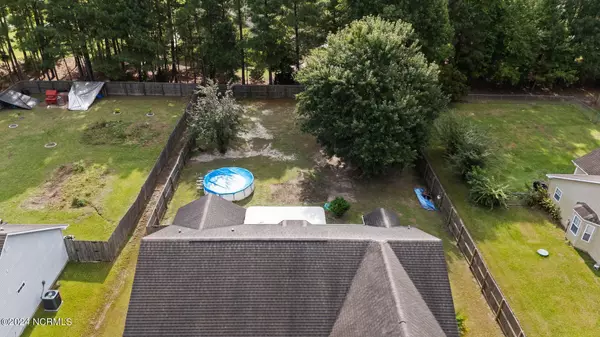
3 Beds
2 Baths
1,435 SqFt
3 Beds
2 Baths
1,435 SqFt
Key Details
Property Type Single Family Home
Sub Type Single Family Residence
Listing Status Pending
Purchase Type For Sale
Square Footage 1,435 sqft
Price per Sqft $189
Subdivision Tebo Woods
MLS Listing ID 100464961
Style Wood Frame
Bedrooms 3
Full Baths 2
HOA Y/N No
Originating Board North Carolina Regional MLS
Year Built 2002
Annual Tax Amount $1,004
Lot Size 0.340 Acres
Acres 0.34
Lot Dimensions 80x182x80x182
Property Description
Lender credit up to $2500 with Aleta Ortiz -Atlantic Bay Mortgage!
Affordable home with fabulous location outside of city limits, NO HOA, 10 minutes to MCAS Cherry Point back gate (less than 6 miles)! Great Schools (WJG, Tucker Creek, Havelock High) Featuring 3 bedrooms, BONUS room over garage, 2 full bathrooms, 2 car garage, fenced in back yard, and large back patio on a wonderful 0.35 acre lot! As you arrive, you'll feel right at home! Enjoy morning coffee and sunset views from your own 30' front porch. Enter and be greeted with an open concept floor plan with cathedral ceiling in living room, neutral colors and LVP flooring. Guest rooms each have their own closet and a full bathroom to share. The master bedroom feels spacious with vaulted ceiling, walk in closet and bathroom with double vanity. Upstairs you will find a great sized (12 X 23)bonus room, can be used for anything your family needs.. bedroom, office, home gym, play room! The backyard is truly a gem of this property featuring am extended patio, 6 ft privacy fence, and natural privacy and shade. Plenty of room for pets, pools, swing sets, gardens, and other outdoor hobbies! Enjoy entertaining and outdoor living right at home. Great location between Historical Downtown New Bern and award winning Crystal Coast beaches! Schedule a private tour today!
**Broker Owner**
Location
State NC
County Craven
Community Tebo Woods
Zoning R
Direction From hwy 70 turn onto riverdale rd, left onto count line rd, right onto tebo rd, house is on left.
Location Details Mainland
Rooms
Basement None
Primary Bedroom Level Primary Living Area
Interior
Interior Features 9Ft+ Ceilings, Ceiling Fan(s)
Heating Heat Pump, Electric, Forced Air
Cooling Central Air
Flooring LVT/LVP, Carpet, Tile, Vinyl
Appliance Stove/Oven - Electric, Refrigerator, Dishwasher
Laundry Hookup - Dryer, In Hall, Washer Hookup
Exterior
Garage Attached, Off Street, On Site, Paved
Garage Spaces 2.0
Pool None
Waterfront No
Roof Type Shingle
Accessibility None
Porch Covered, Patio, Porch
Building
Lot Description Interior Lot
Story 1
Entry Level One
Foundation Slab
Sewer Municipal Sewer, Septic On Site
Water Municipal Water
New Construction No
Schools
Elementary Schools W. Jesse Gurganus
Middle Schools Tucker Creek
High Schools Havelock
Others
Tax ID 6-203-3 -007
Acceptable Financing Cash, Conventional, VA Loan
Listing Terms Cash, Conventional, VA Loan
Special Listing Condition None

GET MORE INFORMATION

Owner/Broker In Charge | License ID: 267841






