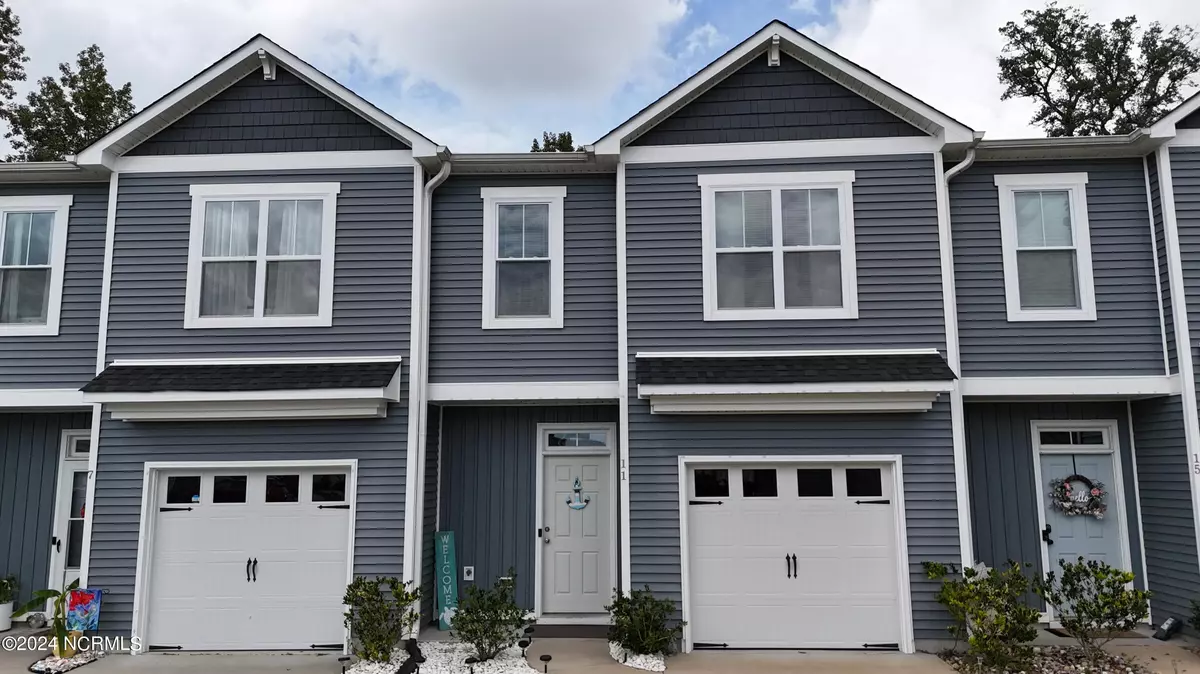3 Beds
3 Baths
1,710 SqFt
3 Beds
3 Baths
1,710 SqFt
Key Details
Property Type Townhouse
Sub Type Townhouse
Listing Status Active
Purchase Type For Sale
Square Footage 1,710 sqft
Price per Sqft $175
Subdivision Cypress Grove
MLS Listing ID 100465009
Style Wood Frame
Bedrooms 3
Full Baths 2
Half Baths 1
HOA Fees $2,880
HOA Y/N Yes
Originating Board Hive MLS
Year Built 2021
Annual Tax Amount $2,090
Lot Size 1,307 Sqft
Acres 0.03
Lot Dimensions Irregular
Property Description
With many upgrades including LVP flooring throughout the entire first floor, tiled backsplash, oil rubbed bronze fixtures, a Cat-6 wired network (Fast speed data transfer for reliable, high performance connectivity), and even a comfy doggy nook under the stairs perfect for a peaceful pet retreat, this home is sure to please.
This home is one of the few private units in the neighborhood that offer seclusion and tranquility, yet close to amenities such as shopping, beaches, schools, parks, and restaurants. Don't miss out on this rare opportunity to own your own slice of heaven. Seller's offering a $1500 buyer's credit at closing!! Schedule your private showing today!!
Location
State NC
County Pender
Community Cypress Grove
Zoning PD
Direction North on US 17. Just past the intersection Highway 210, take a left onto Peanut Road. Right onto Bulrush Way. Left onto Aspen Rd. Right onto Acacia Rd.
Location Details Mainland
Rooms
Basement None
Primary Bedroom Level Non Primary Living Area
Interior
Interior Features 9Ft+ Ceilings, Tray Ceiling(s), Ceiling Fan(s), Pantry, Walk-in Shower, Walk-In Closet(s)
Heating Electric, Forced Air
Cooling Central Air
Flooring LVT/LVP, Carpet, Tile
Fireplaces Type None
Fireplace No
Window Features Blinds
Appliance Stove/Oven - Electric, Refrigerator, Microwave - Built-In, Dishwasher
Laundry Laundry Closet
Exterior
Exterior Feature Irrigation System
Parking Features Concrete, Off Street
Garage Spaces 1.0
Roof Type Architectural Shingle
Porch Patio
Building
Lot Description Dead End
Story 2
Entry Level Two
Foundation Slab
Sewer Private Sewer
Water Municipal Water
Structure Type Irrigation System
New Construction No
Schools
Elementary Schools South Topsail
Middle Schools Topsail
High Schools Topsail
Others
Tax ID 3282-88-4666-0000
Acceptable Financing Cash, Conventional, FHA, VA Loan
Listing Terms Cash, Conventional, FHA, VA Loan
Special Listing Condition None

GET MORE INFORMATION
Owner/Broker In Charge | License ID: 267841






