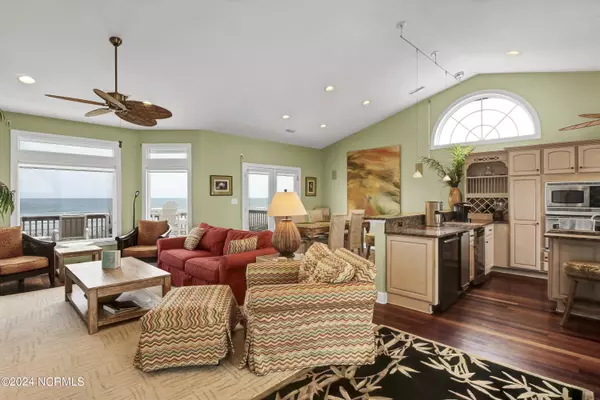4 Beds
4 Baths
2,856 SqFt
4 Beds
4 Baths
2,856 SqFt
Key Details
Property Type Single Family Home
Sub Type Single Family Residence
Listing Status Active Under Contract
Purchase Type For Sale
Square Footage 2,856 sqft
Price per Sqft $674
Subdivision New Topsail Beach
MLS Listing ID 100465090
Style Wood Frame
Bedrooms 4
Full Baths 3
Half Baths 1
HOA Y/N No
Originating Board Hive MLS
Year Built 2006
Lot Size 6,970 Sqft
Acres 0.16
Lot Dimensions 50 x 142
Property Description
an under counter ice maker and wine refrigerator were all new in 2024. Lots of solid surface counter space with a long counter bar, as well as a kitchen island complete the spacious kitchen. The oceanfront dining area for family gatherings promises many memorable meal times and conversations. A large master suite with recently upgraded en suite master bath with a large walk in shower and lots of closet space. All the decks on oceanside were replaced in 2021, . The entry foyer on ground level has storage closets for all the beach gear ,a whole house water conditioning system, a owner storage closet. with an elevator renovated to comply with Weston law. An outdoor sprinkler system for the landscaping is shared and maintained by mutual consent with owners of 1101. Septic is a Peat system refurbished in 2022. Owners rented seasonally 12- weeks annually Memorial to Labor Day only and had consistent income for past 3 years. All furnishings and accessories will convey only exceptions will be artwork
Location
State NC
County Pender
Community New Topsail Beach
Zoning R-1
Direction over bridge to Surf City, right lane to hwy 50 south, appox. 7 miles thru town of Topsail Beach , then left on Scott Ave. Right on Ocean to 1103 first house on left.
Location Details Island
Rooms
Other Rooms Shower
Primary Bedroom Level Primary Living Area
Interior
Interior Features Solid Surface, Kitchen Island, Elevator, 9Ft+ Ceilings, Vaulted Ceiling(s), Ceiling Fan(s), Furnished, Pantry, Walk-in Shower
Heating Heat Pump, Electric, Forced Air, Zoned
Cooling Central Air
Flooring Tile, Wood
Fireplaces Type Gas Log
Fireplace Yes
Window Features Blinds
Appliance Washer, Vent Hood, Stove/Oven - Electric, Self Cleaning Oven, Refrigerator, Microwave - Built-In, Ice Maker, Dryer, Dishwasher, Cooktop - Electric
Exterior
Exterior Feature Outdoor Shower, Gas Logs, Gas Grill
Parking Features Off Street
Garage Spaces 2.0
Pool None
Utilities Available Municipal Water Available
View Ocean
Roof Type Architectural Shingle,Shingle,Composition
Porch Deck, Porch
Building
Lot Description Dunes
Story 2
Entry Level Two
Foundation Other
Sewer Septic On Site
Structure Type Outdoor Shower,Gas Logs,Gas Grill
New Construction No
Schools
Elementary Schools Surf City
Middle Schools Surf City
High Schools Topsail
Others
Tax ID 4212-25-0091-0000
Acceptable Financing Cash, Conventional
Listing Terms Cash, Conventional
Special Listing Condition None

GET MORE INFORMATION
Owner/Broker In Charge | License ID: 267841






