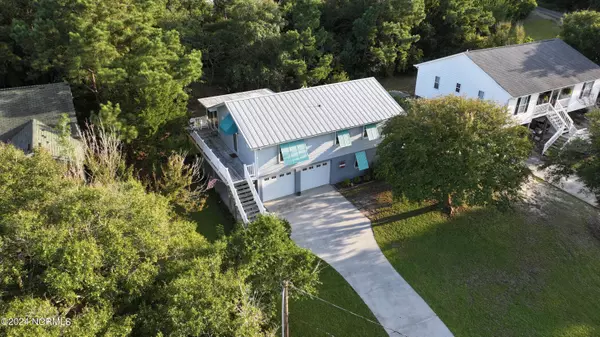2 Beds
2 Baths
1,000 SqFt
2 Beds
2 Baths
1,000 SqFt
Key Details
Property Type Single Family Home
Sub Type Single Family Residence
Listing Status Active
Purchase Type For Sale
Square Footage 1,000 sqft
Price per Sqft $630
Subdivision Columbus Square
MLS Listing ID 100465248
Style Wood Frame
Bedrooms 2
Full Baths 2
HOA Y/N No
Year Built 1986
Annual Tax Amount $1,478
Lot Size 0.290 Acres
Acres 0.29
Lot Dimensions 168x75x169x40x28x24
Property Sub-Type Single Family Residence
Source Hive MLS
Property Description
Step inside to discover an inviting open floor plan, enhanced by lush hardwood floors and a soothing beach ambiance. The kitchen is a cook's delight, featuring solid surface counter-tops, ample cabinetry, and a convenient breakfast bar.
The finished sleeping quarters, with a full bath, under the house, provide plenty of room for family and guests.
Enjoy the gentle ocean breeze from your screened-in porch or on the deck with a pergola—perfect for relaxing or entertaining. Wash off salt and sand in the outdoor shower after boating or beaching!
And the location! You'll love the short strolls to the beach, the nearby park, and the convenience of a public boat ramp within close proximity. Plus, the 2-car garage offers plenty of space for your vehicles and beach gear.
This beautifully furnished home is truly a coastal paradise, offering the best of coastal living. Don't miss the chance to make this your own slice of paradise in Emerald Isle!
Please note, the improvements done under the home were not permitted by the city.
Location
State NC
County Carteret
Community Columbus Square
Zoning Residential
Direction Head southeast on NC-24 E Continue to follow NC-24 E 3.7 mi Turn right onto North Carolina Hwy 58 S 2.4 mi At the traffic circle, take the 2nd exit onto Emerald Dr 2.5 mi Turn left onto Pinta Dr 256 ft Turn left onto Canal Dr Destination will be on the left 427 ft 6911 Canal Dr Emerald Isle, NC 28594
Location Details Island
Rooms
Other Rooms Pergola
Primary Bedroom Level Primary Living Area
Interior
Interior Features Ceiling Fan(s), Eat-in Kitchen
Heating Heat Pump, Electric
Fireplaces Type None
Fireplace No
Window Features Blinds
Appliance Washer, Vent Hood, Stove/Oven - Electric, Refrigerator, Dryer
Laundry Laundry Closet
Exterior
Exterior Feature Shutters - Functional
Parking Features Concrete
Garage Spaces 2.0
Waterfront Description None
View Water
Roof Type Metal
Porch Covered, Deck, Porch, Screened, Wrap Around
Building
Lot Description Cul-de-Sac Lot
Story 2
Entry Level Two
Foundation Slab
Sewer Septic On Site
Water Municipal Water
Structure Type Shutters - Functional
New Construction No
Schools
Elementary Schools White Oak Elementary
Middle Schools Broad Creek
High Schools Croatan
Others
Tax ID 539420707690000
Acceptable Financing Cash, Conventional, FHA, VA Loan
Listing Terms Cash, Conventional, FHA, VA Loan

GET MORE INFORMATION
Owner/Broker In Charge | License ID: 267841






