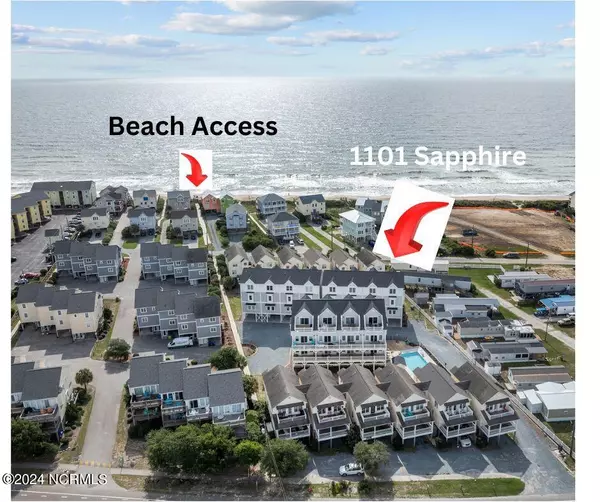
4 Beds
5 Baths
2,205 SqFt
4 Beds
5 Baths
2,205 SqFt
Key Details
Property Type Townhouse
Sub Type Townhouse
Listing Status Active Under Contract
Purchase Type For Sale
Square Footage 2,205 sqft
Price per Sqft $371
Subdivision Osprey Point
MLS Listing ID 100468397
Style Wood Frame
Bedrooms 4
Full Baths 4
Half Baths 1
HOA Fees $3,300
HOA Y/N Yes
Originating Board North Carolina Regional MLS
Year Built 2023
Lot Size 871 Sqft
Acres 0.02
Lot Dimensions 18x54x18x54
Property Description
Step into the gourmet kitchen, equipped with upgraded quartz countertops, a tile backsplash, and an island with seating, perfect for casual dining. The main living area flows seamlessly onto the balcony, where you can take in the fresh sea air. The top-floor entertainment area is ideal for gatherings with an adjacent rooftop terrace which offers breathtaking ocean views, and it's the perfect spot to unwind while enjoying views from the beach to the sound.
The primary bedroom is a true retreat with its own private balcony, dual sinks, and a walk-in shower.
Additional highlights include an outdoor shower, a storage unit, and easy access to the community pool, just a few steps away. Whether you're looking for a year-round residence, a vacation getaway, or an investment property, 1101 Sapphire Court offers the ultimate coastal lifestyle.
Don't miss out on this Surf City gem—schedule a viewing today and make your coastal living dreams come true!
Location
State NC
County Pender
Community Osprey Point
Zoning r
Direction Hwy 210 onto Island Drive and N New River Drive; entrance to Osprey Point is located on the left hand side after 818 N New River Drive
Location Details Island
Rooms
Other Rooms Storage
Primary Bedroom Level Primary Living Area
Interior
Interior Features Elevator
Heating Electric, Forced Air
Cooling Central Air
Flooring LVT/LVP
Fireplaces Type None
Fireplace No
Window Features Blinds
Appliance Washer, Stove/Oven - Electric, Refrigerator, Microwave - Built-In, Dryer, Dishwasher
Laundry Laundry Closet
Exterior
Exterior Feature Outdoor Shower
Garage Concrete
Waterfront No
Waterfront Description Deeded Beach Access
View Ocean
Roof Type Shingle
Porch Deck
Building
Story 3
Entry Level Three Or More
Foundation Other
Sewer Municipal Sewer
Water Municipal Water
Structure Type Outdoor Shower
New Construction No
Schools
Elementary Schools Surf City
Middle Schools Surf City
High Schools Topsail
Others
Tax ID 4245-22-6336-0000
Acceptable Financing Cash, Conventional
Listing Terms Cash, Conventional
Special Listing Condition None

GET MORE INFORMATION

Owner/Broker In Charge | License ID: 267841






