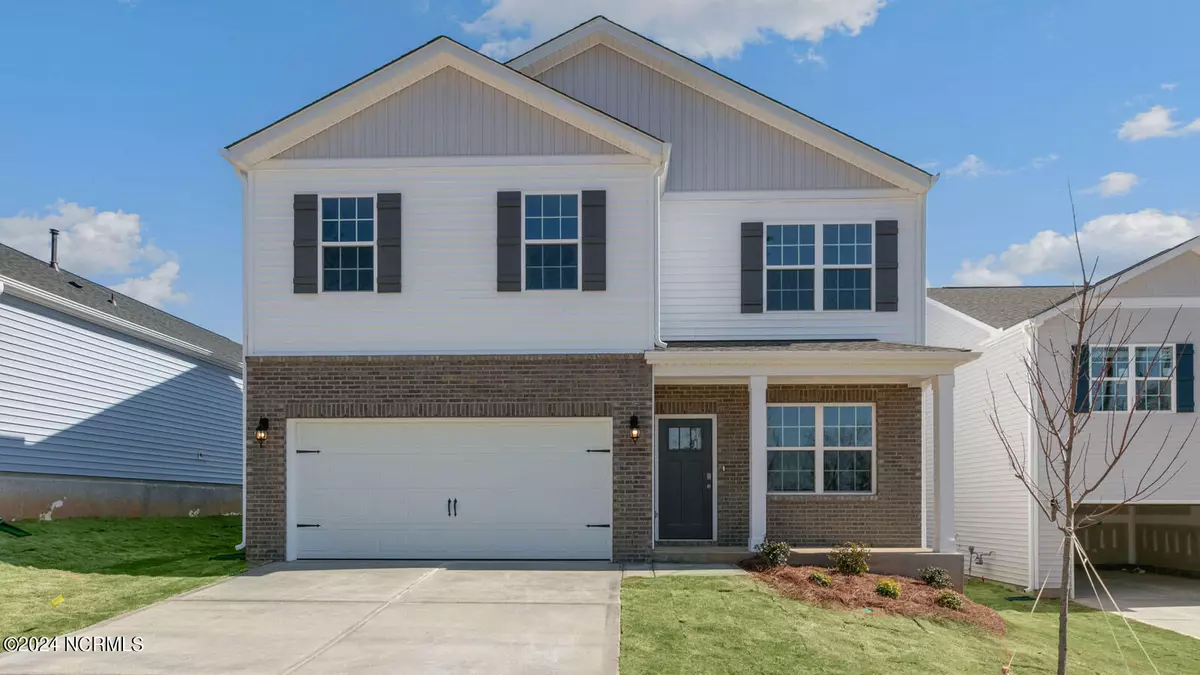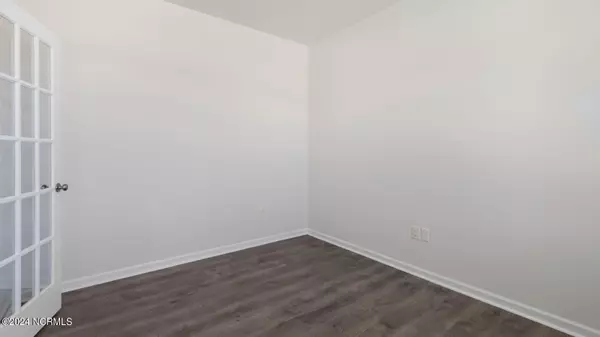
4 Beds
3 Baths
1,991 SqFt
4 Beds
3 Baths
1,991 SqFt
Key Details
Property Type Single Family Home
Sub Type Single Family Residence
Listing Status Active
Purchase Type For Sale
Square Footage 1,991 sqft
Price per Sqft $168
Subdivision Southbury
MLS Listing ID 100468538
Style Wood Frame
Bedrooms 4
Full Baths 2
Half Baths 1
HOA Fees $720
HOA Y/N Yes
Originating Board North Carolina Regional MLS
Year Built 2024
Lot Size 10,548 Sqft
Acres 0.24
Lot Dimensions see plot plan
Property Description
Welcome to the Belhaven! This open concept, two-story plan features 4 large bedrooms and 2.5 baths. The main level living area offers ReVWood flooring throughout for easy maintenance. The plan features a turnback staircase situated away from the foyer for convenience and privacy, as well as a wonderful study that can be used as the perfect office space! The kitchen offers beautiful GRAY cabinetry, Granite countertops, a large pantry, and a built-in island with ample seating space, perfect for entertaining. The oversized, upstairs bedroom is the star of the home and features a deluxe bath with ample storage in the walk-in closet. The remaining 3 bedrooms and laundry room round up the rest of the upper level. This home is complete with Home is Connected Smart home package.
Southbury in Carthage is a thoughtfully designed community will feature a wide array of single-family homes with a dog park area. Southbury is conveniently located off of 15-501 for easy access to Pinehurst, Southern Pines, and Fort Liberty. Moore County offers more than 40 golf courses and many nature parks! Enjoy the tranquility of the suburban community and the nature around it! Located near major employer areas in Carthage and Sanford including First Health of the Carolinas, Pinehurst Resort, Fort Liberty, Pfizer Pharmaceutical Manufacturing Plant, Caterpillar, Astellas, and Vinfast and more!
Photos are representatives!
Location
State NC
County Moore
Community Southbury
Zoning HCD
Direction From US-15 S/501 S turn right onto Savannah Garden Drive to community on the right. Model Home address is 401 Apricot Lane Carthage, NC 28327
Location Details Mainland
Rooms
Basement None
Primary Bedroom Level Non Primary Living Area
Interior
Interior Features Kitchen Island, Pantry, Walk-in Shower, Walk-In Closet(s)
Heating Electric, Forced Air
Cooling Zoned
Flooring LVT/LVP, Carpet, Laminate
Fireplaces Type None
Fireplace No
Appliance Stove/Oven - Electric, Range, Microwave - Built-In, Disposal, Dishwasher, Cooktop - Electric
Laundry Hookup - Dryer, Washer Hookup, Inside
Exterior
Garage Garage Door Opener
Garage Spaces 2.0
Pool None
Waterfront No
Roof Type Shingle
Porch Patio
Building
Lot Description Wooded
Story 2
Entry Level Two
Foundation Slab
Sewer Municipal Sewer
Water Municipal Water
New Construction Yes
Schools
Elementary Schools Carthage Elementary
Middle Schools New Century Middle
High Schools Union Pines High
Others
Tax ID See Gis
Acceptable Financing Cash, Conventional, FHA, USDA Loan, VA Loan
Listing Terms Cash, Conventional, FHA, USDA Loan, VA Loan
Special Listing Condition None

GET MORE INFORMATION

Owner/Broker In Charge | License ID: 267841






