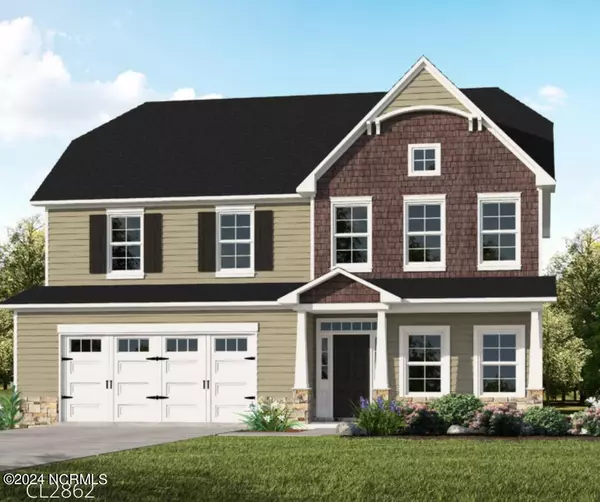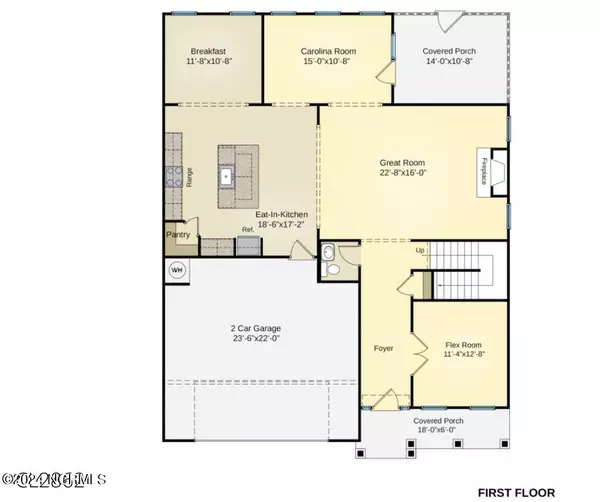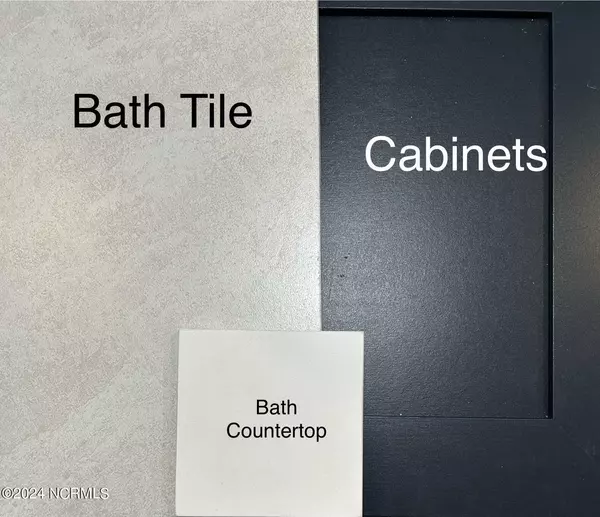
4 Beds
3 Baths
2,862 SqFt
4 Beds
3 Baths
2,862 SqFt
Key Details
Property Type Single Family Home
Sub Type Single Family Residence
Listing Status Active Under Contract
Purchase Type For Sale
Square Footage 2,862 sqft
Price per Sqft $183
Subdivision Winds Way Farm
MLS Listing ID 100468985
Style Wood Frame
Bedrooms 4
Full Baths 2
Half Baths 1
HOA Fees $840
HOA Y/N Yes
Originating Board North Carolina Regional MLS
Year Built 2024
Lot Size 0.530 Acres
Acres 0.53
Lot Dimensions See plat
Property Description
With four spacious bedrooms, each featuring walk-in closets, and two-and-a-half luxurious bathrooms, this home is perfect for anyone looking for room to breathe.
The gourmet kitchen is a chef's paradise, showcasing gorgeous quartz countertops, double ovens, and soft-touch cabinetry—ideal for culinary adventures and entertaining guests.
Retreat to the primary suite, a true sanctuary, complete with a relaxing soaking tub, a walk-in shower, and separate vanities. You'll appreciate the expansive walk-in closet that conveniently connects to the laundry room, making daily routines a breeze.
Step outside to enjoy the community amenities, including a refreshing pool and covered cabana, perfect for summer gatherings and relaxation.
Conveniently located near shopping, dining, golfing, and local events, this home offers the perfect blend of tranquility and accessibility.
Don't miss your chance to call 807 Winds Way your home—schedule a tour today and make your dream a reality!
Location
State NC
County Moore
Community Winds Way Farm
Zoning RA-20
Direction From Pinehurst, Hwy 5 towards Aberdeen, right onto Linden Rd, left into Winds Way Farm about 1/4 mile down on the left.
Location Details Mainland
Rooms
Primary Bedroom Level Non Primary Living Area
Interior
Interior Features Kitchen Island, 9Ft+ Ceilings, Ceiling Fan(s), Pantry, Walk-in Shower, Walk-In Closet(s)
Heating Electric, Heat Pump, Propane
Cooling Central Air
Fireplaces Type Gas Log
Fireplace Yes
Appliance Double Oven, Dishwasher, Cooktop - Gas
Exterior
Garage Concrete, Garage Door Opener, Off Street
Garage Spaces 2.0
Waterfront No
Roof Type Architectural Shingle
Porch Covered, Patio, Porch
Building
Story 2
Entry Level Two
Foundation Slab
Sewer Septic On Site
Water Municipal Water
New Construction Yes
Schools
Elementary Schools Aberdeeen Elementary
Middle Schools Southern Middle
High Schools Pinecrest High
Others
Tax ID 00046335
Acceptable Financing Cash, Conventional, FHA, USDA Loan, VA Loan
Listing Terms Cash, Conventional, FHA, USDA Loan, VA Loan
Special Listing Condition None

GET MORE INFORMATION

Owner/Broker In Charge | License ID: 267841






