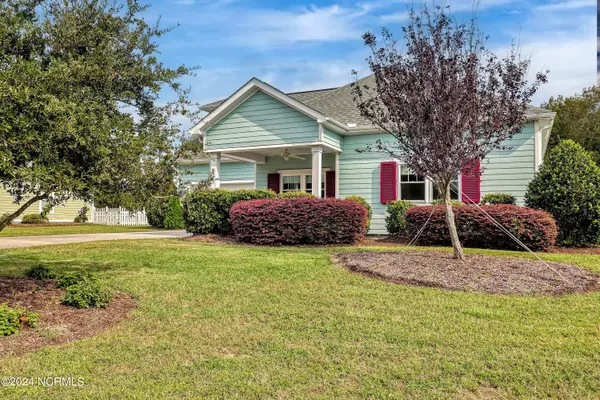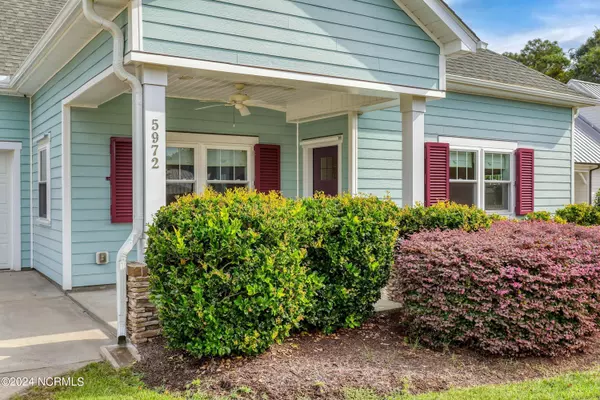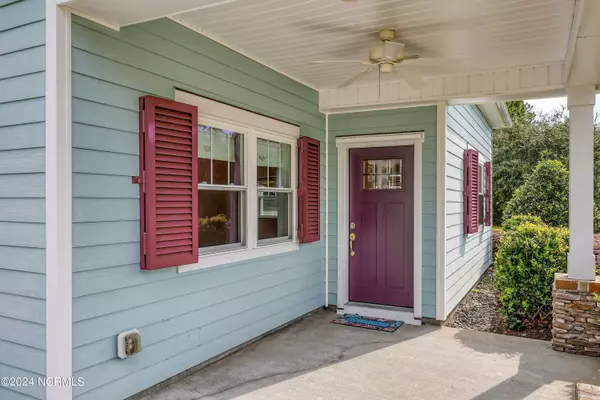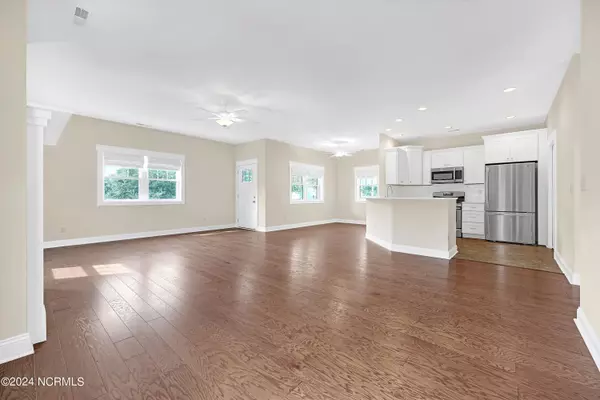3 Beds
3 Baths
2,380 SqFt
3 Beds
3 Baths
2,380 SqFt
Key Details
Property Type Single Family Home
Sub Type Single Family Residence
Listing Status Active
Purchase Type For Sale
Square Footage 2,380 sqft
Price per Sqft $220
Subdivision Turtlewood
MLS Listing ID 100469189
Style Wood Frame
Bedrooms 3
Full Baths 2
Half Baths 1
HOA Fees $660
HOA Y/N Yes
Originating Board Hive MLS
Year Built 2016
Annual Tax Amount $3,259
Lot Size 0.293 Acres
Acres 0.29
Lot Dimensions 102'F, 95'B, 120'R, 154'L
Property Description
This beautiful 2380 ft2 home with two car garage offers three bedrooms and two baths on the primary living level along with an additional bonus room/office/studio or fourth bedroom with half bath on the second floor. The spacious great room features an open living area that smoothly integrates the kitchen, dining and living areas and centers around a cozy natural gas fireplace and easy to maintain attractive engineered hardwood flooring. The kitchen includes a gas range and the adjacent laundry room connects to a pantry with a freezer. The master suite includes an ensuite bath with both a walk in shower and soaking tub and also offers sliding door access to a private patio for enjoying morning coffee. The second and third bedrooms share another full bath which also serves as a guest bathroom. Both the bathrooms and kitchen have Marmoleum flooring, a quality flooring product that is highly resistant to wear and tear. Enjoy the outdoors on the screened porch or multiple outdoor patios in the fully fenced yard with its charming picket fence and arbor. There are custom pull down blinds throughout the home. This home was built under the ''Fortified Home'' designation which includes roofing and other construction specifications that have afforded the seller discounts on homeowners' insurance premiums. And for your peace of mind this home offers hurricane shutters and a natural gas powered Generac whole house generator to ensure no interruption of power possible during storm events. Plus there is ample walk in attic storage!
Location
State NC
County Brunswick
Community Turtlewood
Zoning Sp-R-10
Direction From the Southport waterfront take Howe St. north to make a right on Leonard, right on Rob Gandy Blvd. , then right on Canvasback Ct. and immediate left on Gray Squirrel. House is on your left.
Location Details Mainland
Rooms
Primary Bedroom Level Primary Living Area
Interior
Interior Features Master Downstairs
Heating Heat Pump, Electric
Fireplaces Type Gas Log
Fireplace Yes
Appliance Freezer, Washer, Stove/Oven - Gas, Refrigerator, Range, Microwave - Built-In, Dryer, Dishwasher
Exterior
Exterior Feature Shutters - Functional, Shutters - Board/Hurricane, Irrigation System, Gas Logs
Parking Features Concrete
Garage Spaces 2.0
Utilities Available Pump Station, Sewer Connected, Natural Gas Connected
Roof Type Shingle
Porch Patio, Porch, Screened
Building
Lot Description Level
Story 2
Entry Level Two
Foundation Slab
Water Municipal Water
Structure Type Shutters - Functional,Shutters - Board/Hurricane,Irrigation System,Gas Logs
New Construction No
Schools
Elementary Schools Southport
Middle Schools South Brunswick
High Schools South Brunswick
Others
Tax ID 222ib034
Acceptable Financing Cash, Conventional
Listing Terms Cash, Conventional
Special Listing Condition None

GET MORE INFORMATION
Owner/Broker In Charge | License ID: 267841






