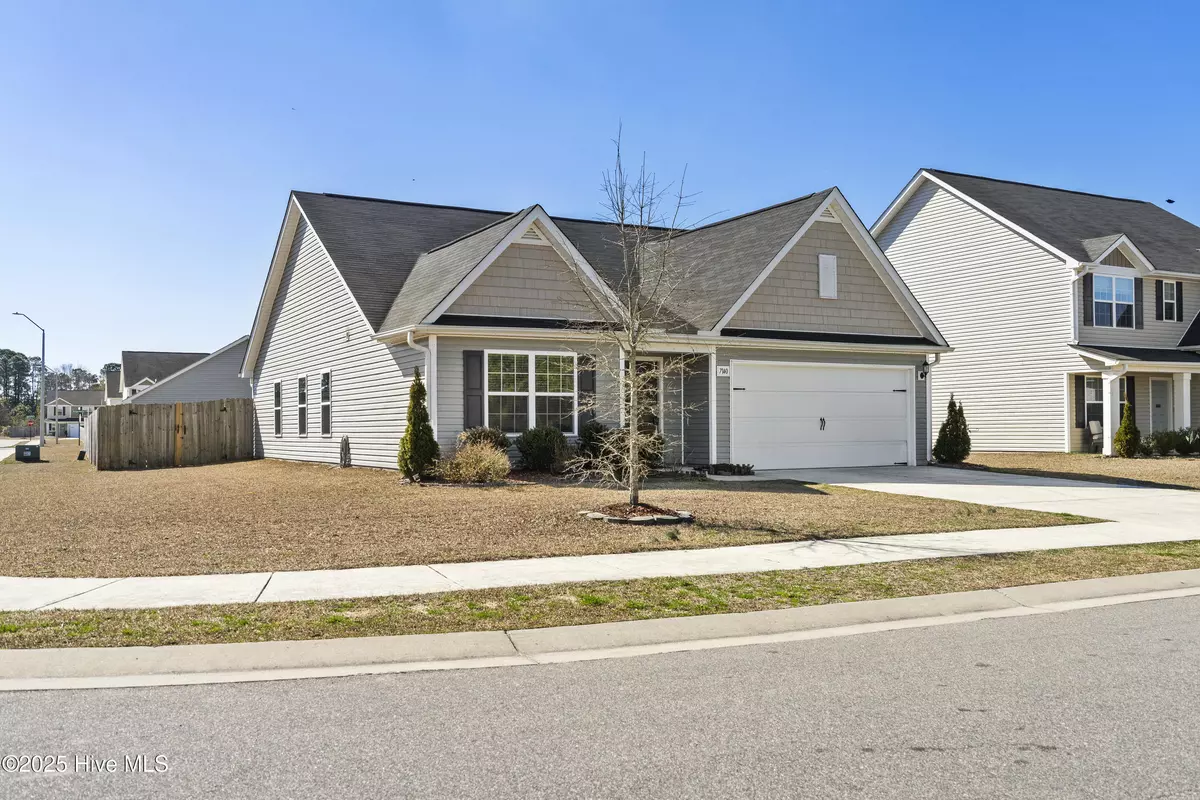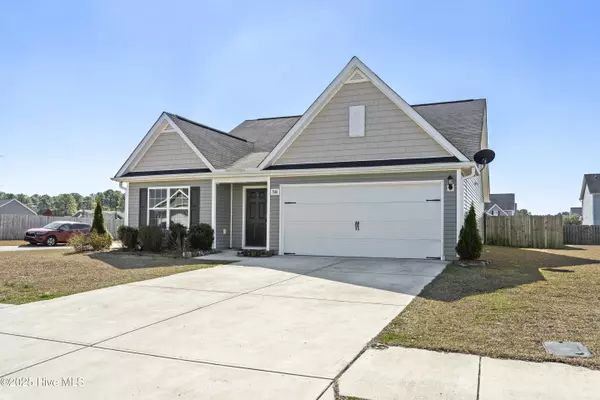3 Beds
2 Baths
1,628 SqFt
3 Beds
2 Baths
1,628 SqFt
OPEN HOUSE
Sat Mar 01, 10:00am - 1:00pm
Key Details
Property Type Single Family Home
Sub Type Single Family Residence
Listing Status Active
Purchase Type For Sale
Square Footage 1,628 sqft
Price per Sqft $239
Subdivision Cameron Trace
MLS Listing ID 100470865
Style Wood Frame
Bedrooms 3
Full Baths 2
HOA Fees $636
HOA Y/N Yes
Originating Board Hive MLS
Year Built 2019
Annual Tax Amount $1,366
Lot Size 10,454 Sqft
Acres 0.24
Lot Dimensions 74.62' x 140.39'
Property Sub-Type Single Family Residence
Property Description
The kitchen is thoughtfully designed for both style and functionality, featuring an angled island that opens to the living room—ideal for hosting family gatherings and entertaining friends. Complete with granite countertops, a full suite of Whirlpool® appliances, ample cabinet space, recessed lighting, and a walk-in pantry, this kitchen truly has it all.
The master suite is a private retreat, boasting a generously sized bedroom, a large walk-in closet, and an ensuite bath with a garden tub for relaxation, plus a separate standing shower.
With its inviting layout, luxurious finishes, and top-notch features, this home is move-in ready and won't last long!
Location
State NC
County New Hanover
Community Cameron Trace
Zoning R-15
Direction Head north on US-117 Take exit 420 B to merge onto NC-132/US-117 Turn right onto Murrayville Rd Turn left onto Flushing Drive to Cameron Drive
Location Details Mainland
Rooms
Basement None
Primary Bedroom Level Primary Living Area
Interior
Interior Features Kitchen Island, Master Downstairs, Ceiling Fan(s), Pantry, Walk-In Closet(s)
Heating Other-See Remarks, Electric
Cooling Central Air
Flooring Carpet, Tile
Fireplaces Type None
Fireplace No
Window Features Blinds
Appliance Stove/Oven - Electric, Refrigerator, Range, Microwave - Built-In, Ice Maker, Disposal, Dishwasher
Laundry Hookup - Dryer, Washer Hookup
Exterior
Parking Features Attached, Garage Door Opener, Lighted
Garage Spaces 2.0
Pool None
Utilities Available Community Water
Waterfront Description None
View See Remarks
Roof Type Shingle
Accessibility Accessible Hallway(s)
Porch Patio
Building
Lot Description Corner Lot
Story 1
Entry Level Ground,One
Foundation Slab
Sewer Community Sewer
New Construction No
Schools
Elementary Schools Murrayville
Middle Schools Trask
High Schools Laney
Others
Tax ID R02700-001-104-000
Acceptable Financing Cash, Conventional, FHA, VA Loan
Listing Terms Cash, Conventional, FHA, VA Loan
Special Listing Condition None

GET MORE INFORMATION
Owner/Broker In Charge | License ID: 267841






