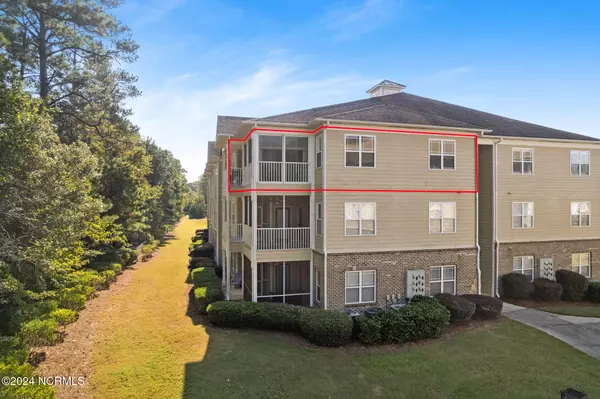
3 Beds
2 Baths
1,400 SqFt
3 Beds
2 Baths
1,400 SqFt
Key Details
Property Type Condo
Sub Type Condominium
Listing Status Active
Purchase Type For Sale
Square Footage 1,400 sqft
Price per Sqft $221
Subdivision Crow Creek
MLS Listing ID 100471241
Bedrooms 3
Full Baths 2
HOA Fees $3,800
HOA Y/N Yes
Originating Board North Carolina Regional MLS
Year Built 2005
Property Description
The unit features newer LVP flooring, updated appliances, and a modern kitchen with shaker cabinets, quartz countertops, a striking backsplash, and fresh interior paint. Enjoy outdoor living on the spacious three-season porch and screened-in balcony, both offering beautiful views of the 10th hole.
Inside, the expansive floor plan includes three bedrooms and two full bathrooms. The primary bedroom features an en-suite bath, while the two guest bedrooms share a large second bathroom, providing plenty of room for family and visitors. The kitchen boasts abundant cabinet and counter space, complemented by a dedicated dining area. The living room, located just off the kitchen, is perfect for entertaining.
With a building elevator for easy access to the third floor, this meticulously maintained condo is your chance to enjoy the lifestyle and amenities that Crow Creek offers. Don't miss this opportunity on this SHOWSTOPPER unit!
Location
State NC
County Brunswick
Community Crow Creek
Zoning R-7500
Direction From Hwy 17 headed Southbound, take right into Crow Creek entrance, right on Crow Creek Dr., right on Woodlands Way. 240 Building , top floor end unit 22
Location Details Mainland
Rooms
Primary Bedroom Level Primary Living Area
Interior
Interior Features Master Downstairs, Ceiling Fan(s), Elevator
Heating Electric, Heat Pump
Cooling Central Air
Flooring LVT/LVP, Carpet
Fireplaces Type None
Fireplace No
Window Features Blinds
Appliance See Remarks
Laundry Inside
Exterior
Garage Parking Lot, On Site
Waterfront No
View Golf Course
Roof Type Shingle
Porch Covered, Enclosed, Porch, Screened
Building
Lot Description On Golf Course
Story 1
Entry Level 3rd Floor Unit,End Unit
Foundation Slab
Sewer Municipal Sewer
Water Municipal Water
New Construction No
Schools
Elementary Schools Jessie Mae Monroe
Middle Schools Shallotte
High Schools West Brunswick
Others
Tax ID 225fb046
Acceptable Financing Cash, Conventional
Listing Terms Cash, Conventional
Special Listing Condition None

GET MORE INFORMATION

Owner/Broker In Charge | License ID: 267841






