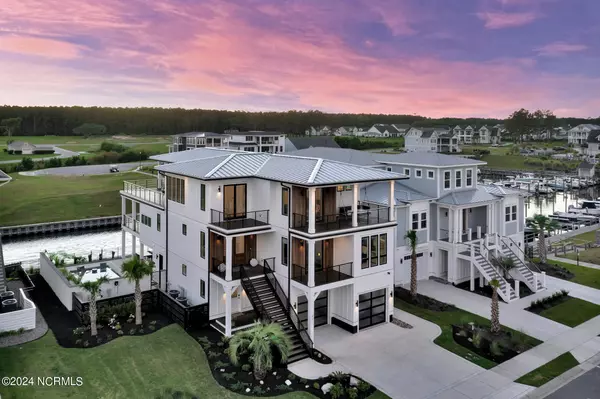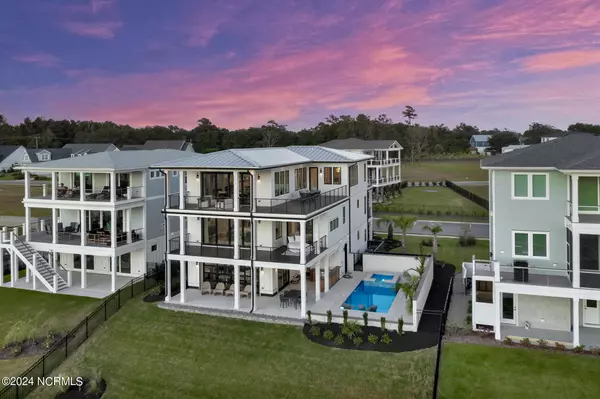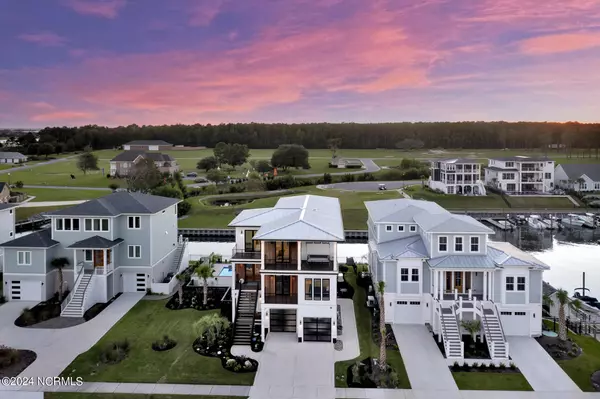
4 Beds
6 Baths
4,803 SqFt
4 Beds
6 Baths
4,803 SqFt
Key Details
Property Type Single Family Home
Sub Type Single Family Residence
Listing Status Active
Purchase Type For Sale
Square Footage 4,803 sqft
Price per Sqft $936
Subdivision Salters Haven At Lea Marina
MLS Listing ID 100471345
Style Wood Frame
Bedrooms 4
Full Baths 5
Half Baths 1
HOA Fees $1,460
HOA Y/N Yes
Originating Board North Carolina Regional MLS
Year Built 2023
Annual Tax Amount $4,350
Lot Size 0.260 Acres
Acres 0.26
Lot Dimensions 72'x157x72x157
Property Description
This modern masterpiece is loaded with every feature imaginable, from the premium cabinetry and countertops to the custom tile and fixtures. The gourmet kitchen features top-of-the-line Thermador and Subzero appliances, a wine fridge, and an expanded butler's pantry. A state-of-the-art media room with a custom drop-down screen offers a cinematic experience at home. Enjoy seamless indoor-outdoor living with five porches, smart home technology (including outdoor cameras and integrated audio), a full house generator by Generac and reverse osmosis system by Culligan. Additional highlights include a private elevator, custom window treatments, a 2-car garage with an additional golf cart garage. The versatile terrace-level floor can serve as a living room, gym, bedroom, or office and extends directly to the pool and lanai. This home is a masterpiece of design and functionality, offering the very best in coastal living. This home is a must see, schedule your showing today.
Location
State NC
County Pender
Community Salters Haven At Lea Marina
Zoning RP
Direction Take Highway 17 North to Hampstead. Go through the second light and take a right on to Factory Road.
Location Details Mainland
Rooms
Basement Finished, Full
Primary Bedroom Level Non Primary Living Area
Ensuite Laundry Inside
Interior
Interior Features Foyer, Mud Room, Solid Surface, In-Law Floorplan, Whole-Home Generator, Generator Plug, Kitchen Island, Elevator, 9Ft+ Ceilings, Home Theater, Hot Tub, Pantry, Reverse Floor Plan, Walk-in Shower, Wet Bar, Eat-in Kitchen, Walk-In Closet(s)
Laundry Location Inside
Heating Heat Pump, Electric, Forced Air, Zoned
Cooling Central Air, Zoned
Flooring Concrete, Tile, Wood
Fireplaces Type Gas Log
Fireplace Yes
Window Features Thermal Windows,DP50 Windows,Blinds
Appliance Water Softener, Washer, Vent Hood, Stove/Oven - Gas, Stove/Oven - Electric, Refrigerator, Range, Ice Maker, Dryer, Double Oven, Disposal, Dishwasher, Cooktop - Gas, Bar Refrigerator
Laundry Inside
Exterior
Exterior Feature Outdoor Shower, Irrigation System, Gas Grill, Exterior Kitchen
Garage Golf Cart Parking, On Street, Concrete, Garage Door Opener, Lighted, Off Street, On Site
Garage Spaces 2.0
Pool In Ground
Utilities Available Pump Station
Waterfront Yes
Waterfront Description Bulkhead,Canal Front,Deeded Water Rights,Deeded Waterfront,Harbor,ICW View,Marina Front,Water Access Comm,Water Depth 4+,Waterfront Comm
View Canal, Marina, Marsh View, Ocean, Sound View, Water
Roof Type Metal
Porch Covered, Deck, Patio, Porch, Wrap Around
Parking Type Golf Cart Parking, On Street, Concrete, Garage Door Opener, Lighted, Off Street, On Site
Building
Story 3
Entry Level Three Or More
Foundation Other
Sewer Municipal Sewer
Water Municipal Water
Structure Type Outdoor Shower,Irrigation System,Gas Grill,Exterior Kitchen
New Construction No
Schools
Elementary Schools Topsail
Middle Schools Topsail
High Schools Topsail
Others
Tax ID 3292-52-3606-0000
Acceptable Financing Cash, Conventional, VA Loan
Listing Terms Cash, Conventional, VA Loan
Special Listing Condition None

GET MORE INFORMATION

Owner/Broker In Charge | License ID: 267841






