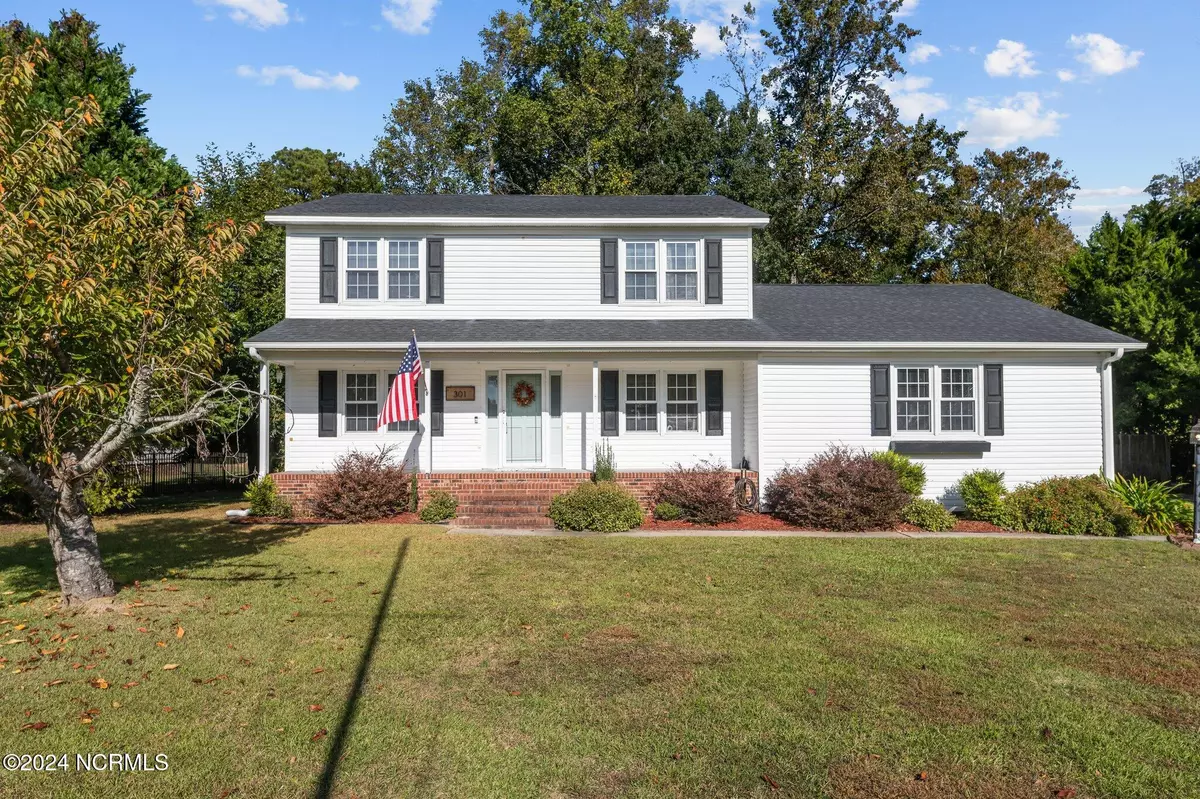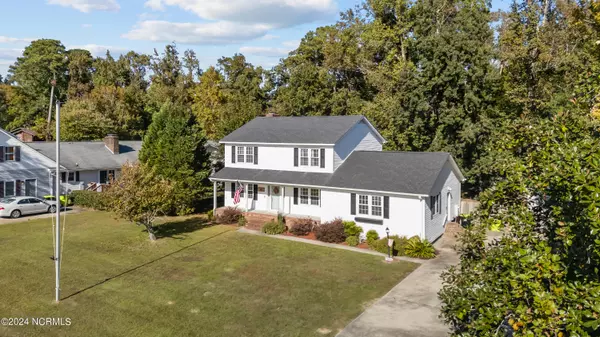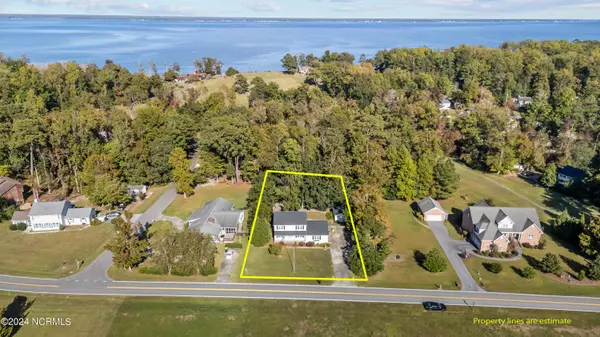3 Beds
4 Baths
2,667 SqFt
3 Beds
4 Baths
2,667 SqFt
Key Details
Property Type Single Family Home
Sub Type Single Family Residence
Listing Status Active
Purchase Type For Sale
Square Footage 2,667 sqft
Price per Sqft $145
Subdivision Carolina Pines
MLS Listing ID 100471661
Style Wood Frame
Bedrooms 3
Full Baths 3
Half Baths 1
HOA Y/N No
Originating Board North Carolina Regional MLS
Year Built 1981
Annual Tax Amount $1,253
Lot Size 0.480 Acres
Acres 0.48
Lot Dimensions 214 X 101 X 208 X 99
Property Description
Step inside and cozy up by the wood-burning fireplace, a centerpiece of the inviting living area. Throughout the home, you'll find rustic details such as wood flooring, brick fireplace mantle, butcher block countertops, a farmhouse sink and tin window decor, that adds to its timeless appeal, making it a perfect retreat.
The property boasts a large backyard with gorgeous mature trees, ideal for outdoor gatherings or simply enjoying nature and shade. Entertain or relax on the expansive deck, a perfect spot for grilling or sipping your morning coffee or hang out by the firepit.
Additional features include a one-car detached garage, a handy storage shed, and ample outdoor space. Located in the charming town of New Bern, NC, this home combines country living with easy access to local amenities, beaches of Eastern NC and Cherry Point Marine Corps Air Station.
Don't miss this opportunity to make this beautiful property your forever home!
Location
State NC
County Craven
Community Carolina Pines
Zoning Residential
Direction Hwy 70 to Carolina Pines Blvd., Right on E. Palmer Dr. left on Boros Rd. continue around curve and home is on the left.
Location Details Mainland
Rooms
Basement Crawl Space
Primary Bedroom Level Non Primary Living Area
Interior
Interior Features Workshop
Heating Electric, Heat Pump
Cooling Central Air
Flooring LVT/LVP, Carpet, Wood
Exterior
Parking Features Paved
Garage Spaces 1.0
Utilities Available Community Water
Roof Type Architectural Shingle
Porch Open, Covered, Deck, Porch
Building
Lot Description Level
Story 2
Entry Level Two
Sewer Septic On Site
New Construction No
Schools
Elementary Schools Arthur W. Edwards
Middle Schools Tucker Creek
High Schools Havelock
Others
Tax ID 6-214-1 -013
Acceptable Financing Cash, Conventional, FHA, VA Loan
Listing Terms Cash, Conventional, FHA, VA Loan
Special Listing Condition None

GET MORE INFORMATION
Owner/Broker In Charge | License ID: 267841






