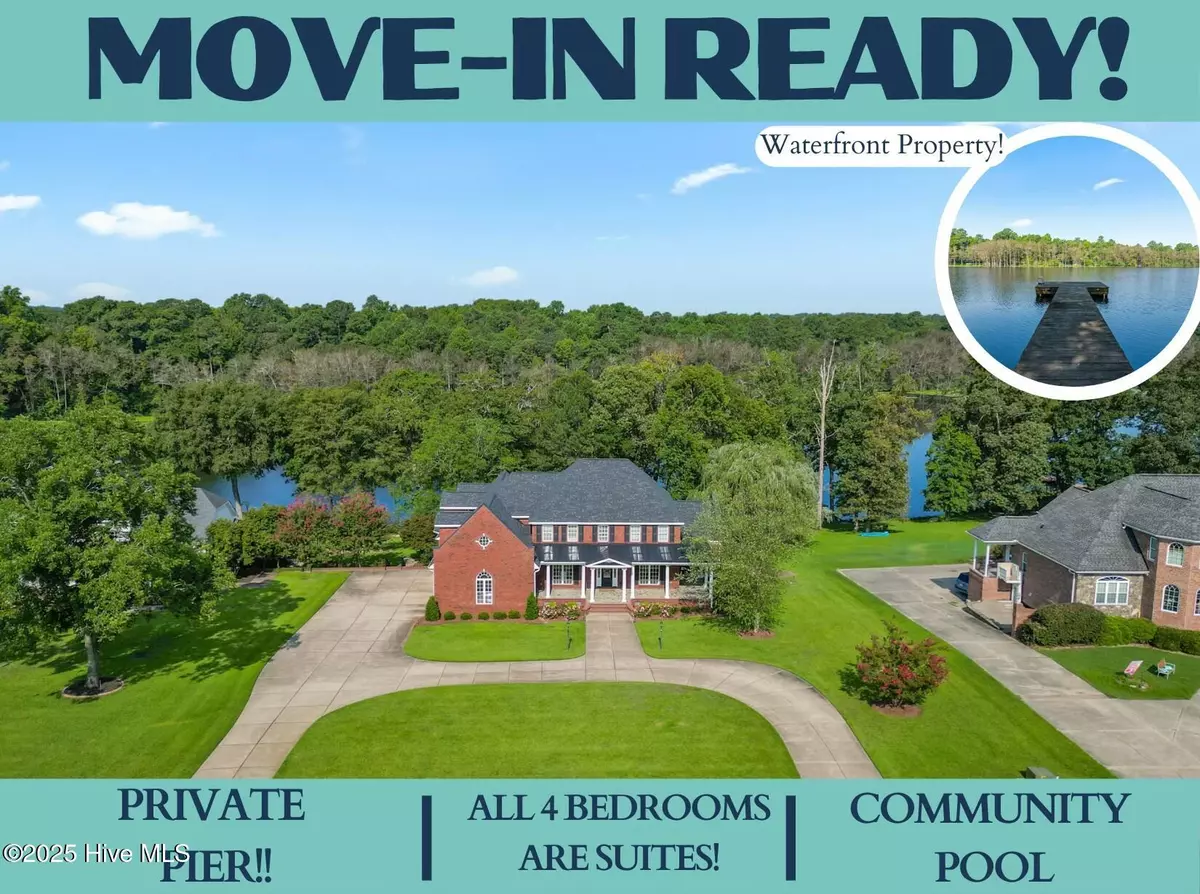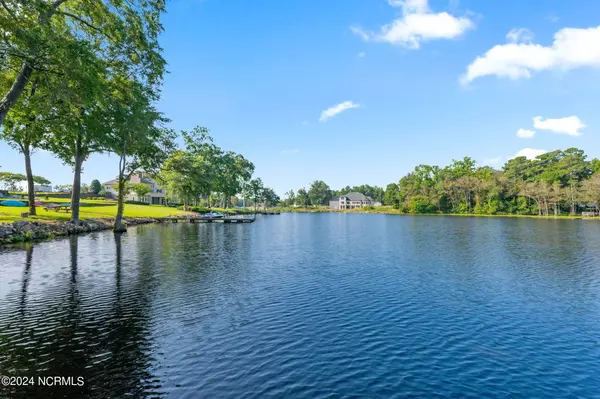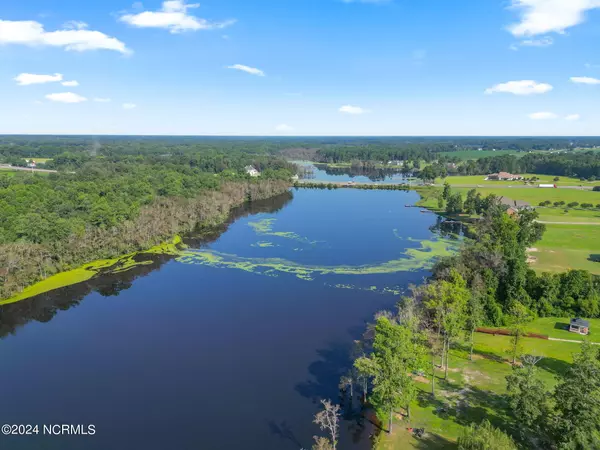4 Beds
4 Baths
4,607 SqFt
4 Beds
4 Baths
4,607 SqFt
OPEN HOUSE
Tue Mar 25, 4:00pm - 5:00pm
Key Details
Property Type Single Family Home
Sub Type Single Family Residence
Listing Status Active
Purchase Type For Sale
Square Footage 4,607 sqft
Price per Sqft $249
Subdivision Lakeview Estates
MLS Listing ID 100472551
Style Wood Frame
Bedrooms 4
Full Baths 4
HOA Fees $425
HOA Y/N Yes
Originating Board Hive MLS
Year Built 2007
Lot Size 0.860 Acres
Acres 0.86
Lot Dimensions 159x259x146x269
Property Sub-Type Single Family Residence
Property Description
Built-in storage and workspace add convenience, including an enclosed workshop with double doors, a built-in workbench, a sink, and exterior hot water hose bibs. Outdoor living spaces are abundant, with multiple patios, including a screened porch with ceramic tiles and a LANDSCAPED walkway leading to the PRIVATE PIER. The home is in pristine condition, with fresh paint touch-ups, professional cleaning, and a new roof installed in 2020. All four bedrooms are suites, each with a full bath for added privacy.
Beautiful CUSTOM cabinetry adorns the family room, complete with a cozy fireplace, and there are built-ins in the upstairs bedrooms. The home features ¾ inch HARDWOOD FLOORS throughout most of the house. Modern conveniences include dual instant tankless water heaters, Nest thermostats, a laundry chute, landscape lighting on timers, and ample attic storage. The community offers additional perks, such as a POOL and CLUBHOUSE, ideal for relaxing or entertaining. This luxurious lakefront home provides a perfect blend of outdoor adventure and modern comfort. Don't miss the opportunity—schedule a private tour today!
Location
State NC
County Johnston
Community Lakeview Estates
Zoning RES
Direction Take US-70 E to Martin Livestock Rd - Keep right to continue on Martin Livestock Rd - Turn left onto Holts Pond Rd - Turn left onto Shoreline Dr and the home will be on your left.
Location Details Mainland
Rooms
Basement Crawl Space, Exterior Entry
Primary Bedroom Level Primary Living Area
Interior
Interior Features Foyer, Solid Surface, Bookcases, Kitchen Island, Master Downstairs, 9Ft+ Ceilings, Ceiling Fan(s), Pantry, Walk-in Shower, Eat-in Kitchen, Walk-In Closet(s)
Heating Electric, Heat Pump
Cooling Central Air
Flooring Tile, Wood
Fireplaces Type Gas Log
Fireplace Yes
Appliance Wall Oven, Vent Hood, Ice Maker, Double Oven, Dishwasher, Cooktop - Gas
Laundry Inside
Exterior
Parking Features Attached, Covered, Concrete, Garage Door Opener, Circular Driveway, Lighted, On Site
Garage Spaces 2.0
Pool In Ground, See Remarks
Waterfront Description Pier,Boat Ramp,Water Access Comm,Water Depth 4+,Waterfront Comm
View Lake, Water
Roof Type Shingle
Porch Open, Covered, Deck, Patio, Porch, Screened, Wrap Around
Building
Lot Description Level, Open Lot
Story 2
Entry Level One and One Half,Two
Sewer Septic On Site
Water Municipal Water
New Construction No
Schools
Elementary Schools Princeton
Middle Schools Princeton
High Schools Princeton
Others
Tax ID 264200-25-6269
Acceptable Financing Cash, Conventional, FHA, USDA Loan, VA Loan
Listing Terms Cash, Conventional, FHA, USDA Loan, VA Loan
Special Listing Condition None
Virtual Tour https://vimeopro.com/thebethhinesteam/93-shoreline-dr-princeton-nc-27569

GET MORE INFORMATION
Owner/Broker In Charge | License ID: 267841






