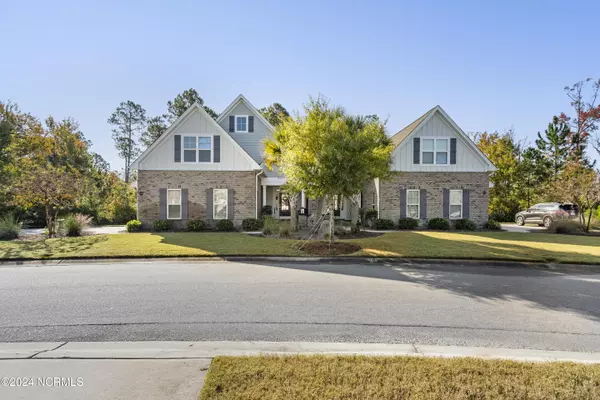3 Beds
3 Baths
2,007 SqFt
3 Beds
3 Baths
2,007 SqFt
Key Details
Property Type Townhouse
Sub Type Townhouse
Listing Status Active
Purchase Type For Sale
Square Footage 2,007 sqft
Price per Sqft $273
Subdivision Compass Pointe
MLS Listing ID 100472734
Style Wood Frame
Bedrooms 3
Full Baths 3
HOA Fees $6,743
HOA Y/N Yes
Originating Board Hive MLS
Year Built 2019
Annual Tax Amount $1,598
Lot Size 10,890 Sqft
Acres 0.25
Lot Dimensions 86x146x80.19x126
Property Description
Oversized sliders lead to a bright, four-season lanai, where you'll enjoy tranquil views of lush greenery and beautifully landscaped grounds. Step outside to your private patio, perfect for barbecuing or gathering around a fire pit—no need for propane tanks, thanks to a dedicated gas line. The master suite offers dual vanities and a walk-in shower. Additional features include a two-car garage, a spacious second-floor guest suite, and plenty of storage space.
Compass Pointe is more than a neighborhood—it's a lifestyle. Residents enjoy resort-style amenities such as indoor and outdoor pools, a grand lanai for community events, state-of-the-art fitness centers, a lazy river, championship golf course, tennis and pickleball courts, and more.
Come explore this low-maintenance townhome today!
Location
State NC
County Brunswick
Community Compass Pointe
Zoning SBR-6000
Direction From Wilmington, take US-17S/76 W and continue on 74/76 W for approximately 9.5 miles. Turn right into the 2nd Compass Pointe entrance (Compass Pointe South Wynd). Follow CP South Wynd to security gate. Just after gate turn right onto Oak Abbey Trail NE, follow for about 1 mile, turn right onto Meridian Road. Townhome is on the right.
Location Details Mainland
Rooms
Basement None
Primary Bedroom Level Primary Living Area
Interior
Interior Features Foyer, Bookcases, Master Downstairs, 9Ft+ Ceilings, Tray Ceiling(s), Ceiling Fan(s), Pantry, Skylights, Walk-in Shower, Eat-in Kitchen, Walk-In Closet(s)
Heating Fireplace Insert, Electric, Forced Air, Heat Pump, Propane, Zoned
Cooling Central Air, Zoned
Flooring Carpet, Tile, Wood
Fireplaces Type Gas Log
Fireplace Yes
Window Features Blinds
Appliance Washer, Stove/Oven - Gas, Refrigerator, Microwave - Built-In, Dryer, Dishwasher
Laundry Hookup - Dryer, Laundry Closet, Washer Hookup
Exterior
Exterior Feature Irrigation System
Parking Features Attached, Garage Door Opener, Paved
Garage Spaces 2.0
Waterfront Description None
Roof Type Architectural Shingle
Porch Enclosed, Patio
Building
Story 2
Entry Level One and One Half
Foundation Raised, Slab
Sewer Municipal Sewer
Water Municipal Water
Structure Type Irrigation System
New Construction No
Schools
Elementary Schools Lincoln
Middle Schools Leland
High Schools North Brunswick
Others
Tax ID 022ia001
Acceptable Financing Cash
Listing Terms Cash
Special Listing Condition None

GET MORE INFORMATION
Owner/Broker In Charge | License ID: 267841






