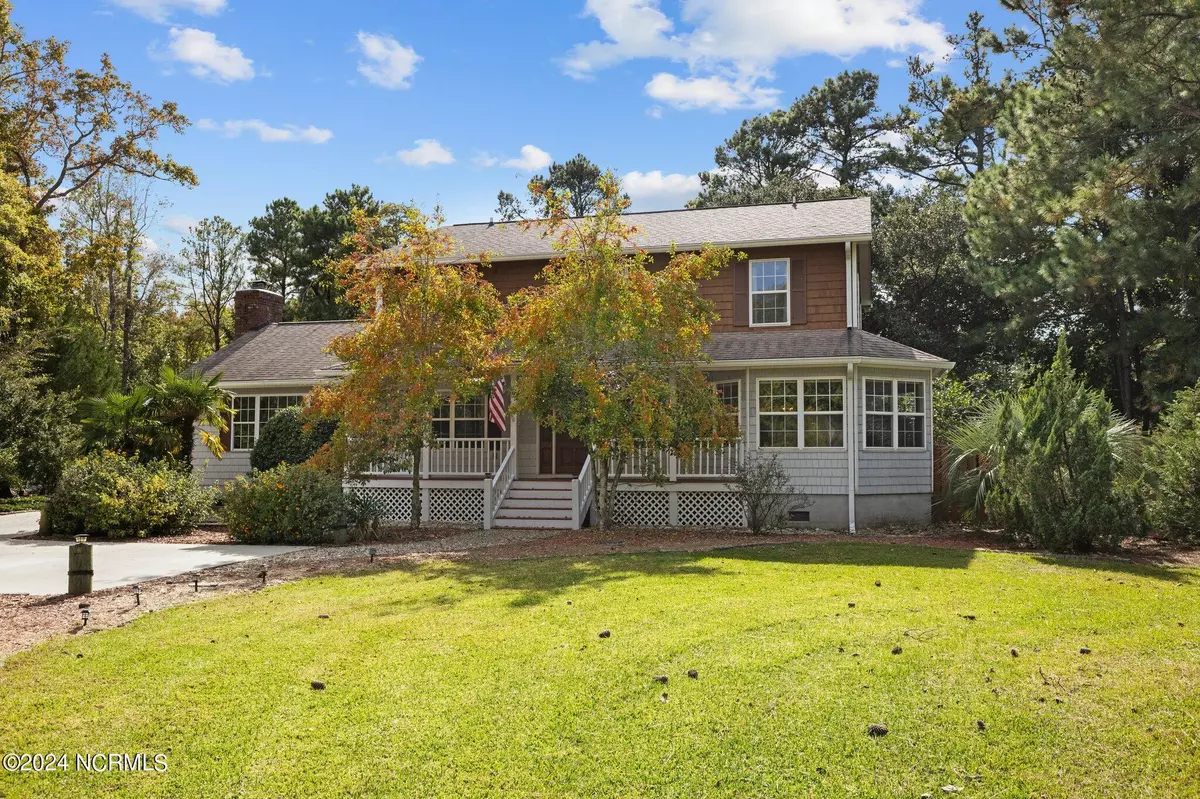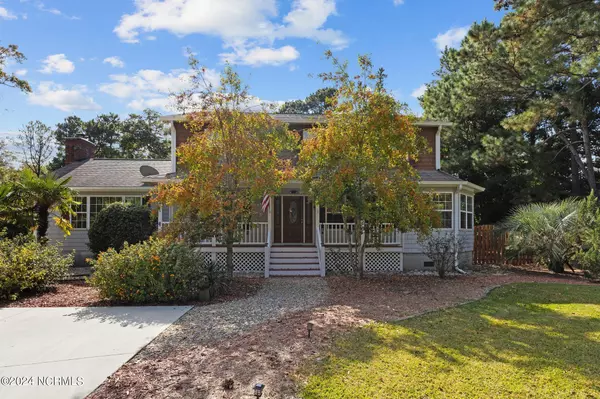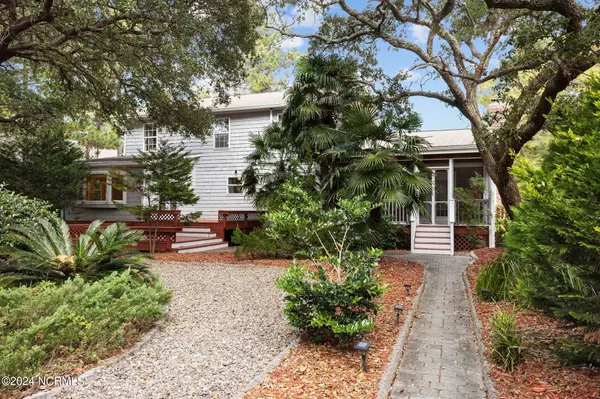
3 Beds
3 Baths
2,995 SqFt
3 Beds
3 Baths
2,995 SqFt
Key Details
Property Type Single Family Home
Sub Type Single Family Residence
Listing Status Active Under Contract
Purchase Type For Sale
Square Footage 2,995 sqft
Price per Sqft $225
Subdivision Deerfield Shores
MLS Listing ID 100472792
Style Wood Frame
Bedrooms 3
Full Baths 2
Half Baths 1
HOA Y/N No
Originating Board North Carolina Regional MLS
Year Built 1994
Lot Size 0.942 Acres
Acres 0.94
Lot Dimensions 70x371x290x224
Property Description
Step inside the grand two-story foyer, and you'll immediately feel the warmth of the home. The main living room is highlighted by vaulted ceilings, gleaming wood floors, and a cozy wood-burning fireplace (new stainless steel cap and freshly swept chamber in 2022). The separate front study and Florida room with a full-height bay window provide additional spaces for relaxation or work.
The well-appointed kitchen, with a convenient dining area, is just steps away from an office nook and a spacious pantry and laundry area, complete with a sink. Enjoy morning coffee on the charming front porch or unwind on the screened porch, both perfect for taking in the tranquil surroundings. The double-tiered back deck is ideal for entertaining or simply savoring the natural beauty of the fenced-in backyard, which features a 6-foot fence with 3 gates for easy access.
A whole-house generator is powered by two propane tanks, and Arlo cameras offer security. The property includes a tall carport for a large boat or RV; a garage with epoxy floors, a workshop area, and mini split system; plus a bonus room above the garage — perfect for an office, artist's retreat, or writer's nook with skylights and its own mini split. There is central air in the main house.
With no HOA, this home offers flexibility, but you can still enjoy optional access to the neighborhood's Morehead Beaufort Yacht Club, including the pool, clubhouse, and marina with boat ramp and slips for sale or rent. If you're seeking a blend of indoor comfort, outdoor living, and water access, this home has it all. Schedule your showing today!
Location
State NC
County Carteret
Community Deerfield Shores
Zoning Residential
Direction Highway 101 to Russells Creek Road, left on Cupid, right on Rudolf, right on Island, right on Dasher to the end.
Location Details Mainland
Rooms
Basement Crawl Space
Primary Bedroom Level Non Primary Living Area
Interior
Interior Features Foyer, Whole-Home Generator, Vaulted Ceiling(s), Eat-in Kitchen
Heating Heat Pump, Electric
Cooling Central Air, See Remarks
Exterior
Garage Concrete
Garage Spaces 1.0
Carport Spaces 2
Utilities Available Community Water Available
Waterfront No
Roof Type Architectural Shingle
Porch Deck, Porch, Screened
Building
Story 2
Entry Level Two
Sewer Septic On Site
Water Well
New Construction No
Schools
Elementary Schools Beaufort
Middle Schools Beaufort
High Schools East Carteret
Others
Tax ID 730701074858000
Acceptable Financing Cash, Conventional, FHA, VA Loan
Listing Terms Cash, Conventional, FHA, VA Loan
Special Listing Condition None

GET MORE INFORMATION

Owner/Broker In Charge | License ID: 267841






