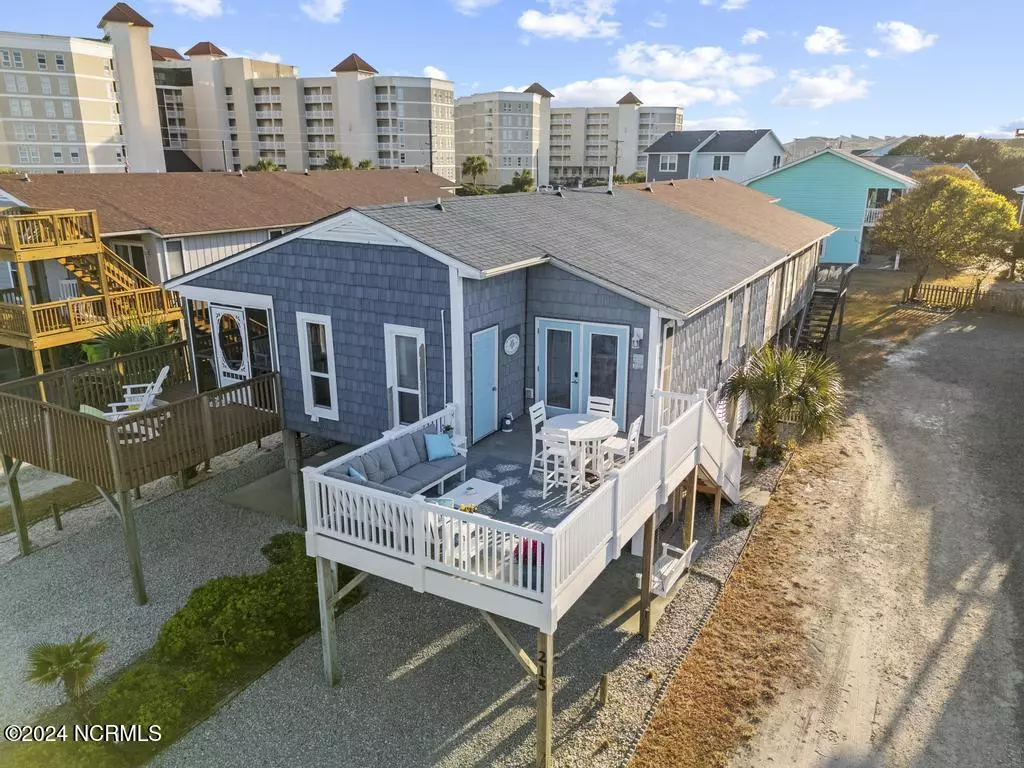2 Beds
1 Bath
533 SqFt
2 Beds
1 Bath
533 SqFt
Key Details
Property Type Townhouse
Sub Type Townhouse
Listing Status Active
Purchase Type For Sale
Square Footage 533 sqft
Price per Sqft $598
Subdivision Bay View
MLS Listing ID 100472838
Style Wood Frame
Bedrooms 2
Full Baths 1
HOA Y/N No
Originating Board Hive MLS
Year Built 1983
Lot Size 1,612 Sqft
Acres 0.04
Lot Dimensions Irregular
Property Description
Upon entering, you will find high-end LVP flooring, crown molding, custom lighting, and a chic Italian-porcelain backsplash, hard countertops with a soapstone sink, all complemented by art deco appliances. The open floor plan includes two well-appointed bedrooms and a fully remodeled bathroom with glass shower doors and splash of color with the Italian Porcelain tile and stone flooring. The guest room features custom-built bunk beds for optimal space efficiency. This weather-proofing shiplap ceiling throughout offers extra protection while adding style throughout and the included washer & dryer add extra convenience.
The expansive outdoor deck provides an ideal setting for relaxation, entertaining, showcasing stunning views and an inviting ocean breeze. Just a short distance away, beach access is available south of St. Regis, while the cul-de-sac location allows for easy launching of paddleboards or kayaks into the ICW.
Additional features include; recently built outdoor shower, vinyl fencing around the patios, freshly painted interiors, and remote-controlled ceiling fans. The Yale Nest keyless entry enhances security, and there parking for 2+ vehicles with motion detector lighting. Ample built-in storage is available under the house, including a swinging love seat and space for games and a golf cart.
This incredible location is situated steps from both the beach & ICW, making it an exceptional find. With a new roof installed in 2018, low yard maintenance, recently purchased washer and dryer, no HOA fees, and plenty of storage for beach equipment, this property is a must-see.
Location
State NC
County Onslow
Community Bay View
Zoning R8
Direction From Surf City on New River Inlet Rd, turn left onto Sand Piper Dr and home is on the left.
Location Details Island
Rooms
Other Rooms Covered Area, Shower
Primary Bedroom Level Primary Living Area
Interior
Interior Features Kitchen Island, Master Downstairs, Ceiling Fan(s), Walk-in Shower
Heating Electric, Heat Pump
Cooling Central Air
Flooring LVT/LVP
Fireplaces Type None
Fireplace No
Window Features Blinds
Appliance Washer, Stove/Oven - Electric, Refrigerator, Dryer, Dishwasher, Cooktop - Electric
Exterior
Exterior Feature Outdoor Shower
Parking Features Golf Cart Parking, Gravel
Waterfront Description ICW View,Waterfront Comm
View Marsh View
Roof Type Architectural Shingle
Porch Open, Deck, Patio, Porch, See Remarks
Building
Story 1
Entry Level One
Foundation Other, Raised
Sewer Municipal Sewer
Water Municipal Water
Structure Type Outdoor Shower
New Construction No
Schools
Elementary Schools Dixon
Middle Schools Dixon
High Schools Dixon
Others
Tax ID 041531
Acceptable Financing Cash, Conventional
Listing Terms Cash, Conventional
Special Listing Condition None

GET MORE INFORMATION
Owner/Broker In Charge | License ID: 267841






