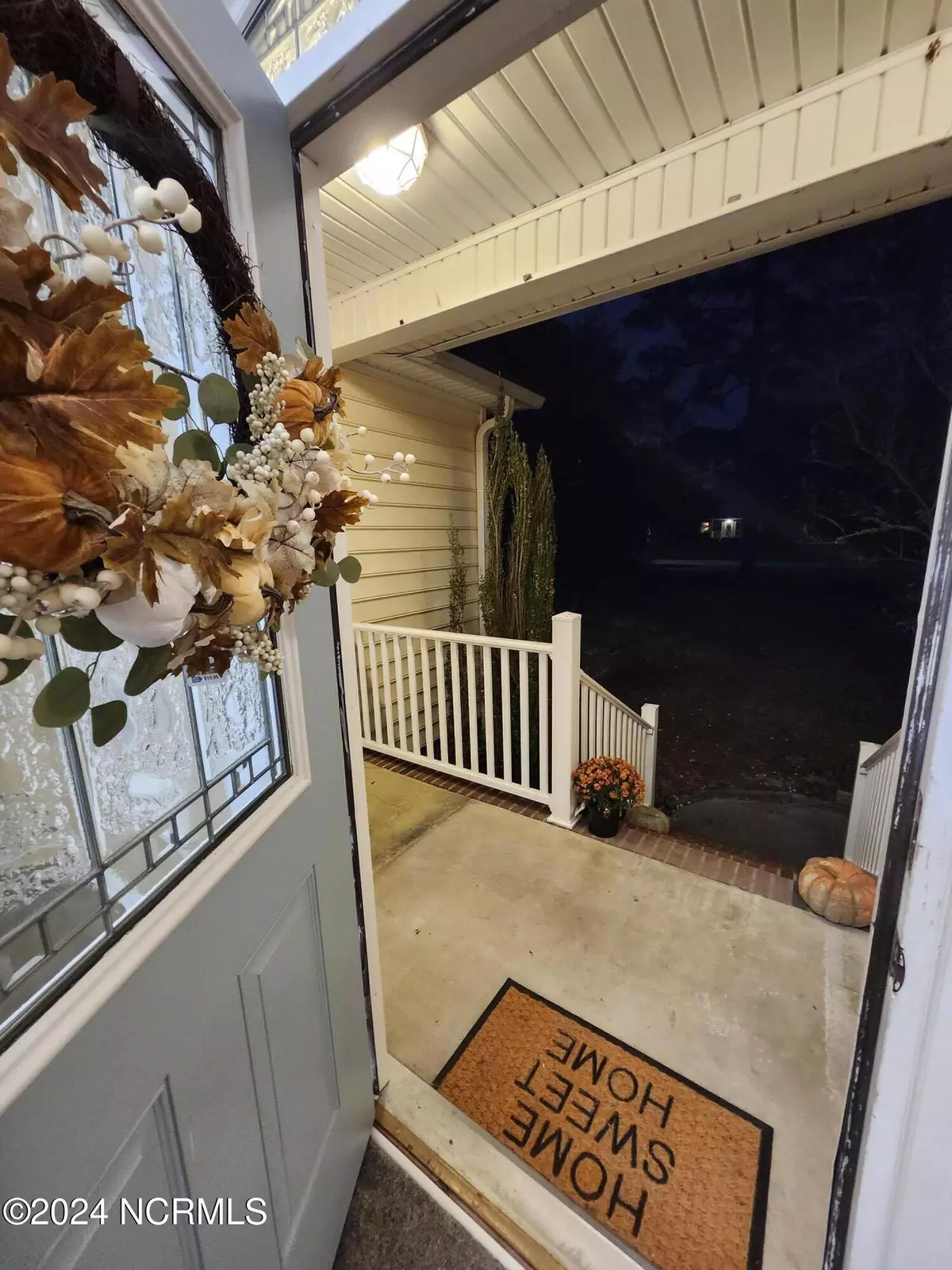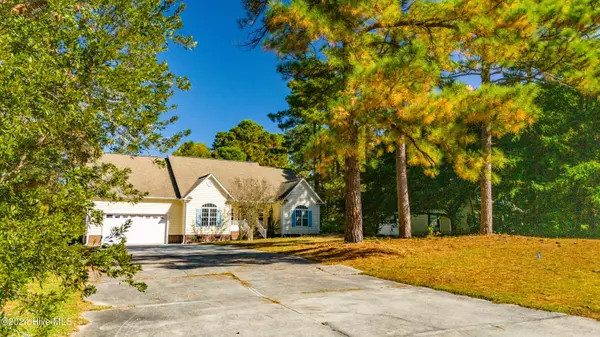
3 Beds
2 Baths
2,199 SqFt
3 Beds
2 Baths
2,199 SqFt
Key Details
Property Type Single Family Home
Sub Type Single Family Residence
Listing Status Active Under Contract
Purchase Type For Sale
Square Footage 2,199 sqft
Price per Sqft $220
Subdivision Star Hill Golf & Country Club
MLS Listing ID 100473383
Bedrooms 3
Full Baths 2
HOA Fees $150
HOA Y/N Yes
Originating Board Hive MLS
Year Built 2005
Lot Size 0.720 Acres
Acres 0.72
Lot Dimensions 122x311x87x286
Property Description
251 Star Hill Dr. Cape
.
Just minutes from the Emerald Isle Bridge, this lovely home is perfect for full time living or your own private vacation home. This beautifully designed home is situated on a spacious lot within the well sought after, Star Hill Golf Course community.Located close to beaches, shopping, dining, top-rated schools, as well as Star Hill Golf Club the location is phenomenal.
The home offers an inviting open-concept layout with an abundance of natural light. Throughout the house you'll notice the beautiful new luxury vinyl plank flooring. Inside the gorgeous formal dining room hangs a new modern farmhouse style chandler awaiting your dining set. The large two car garage provides ample parking but if you have additional vehicles or toys you're sure to appreciate the long paved driveway and gravel boat/rv parking on the side of the house. The storage shed around back is perfect for lawn care items and other tools.
The living room area boasts a high vaulted ceiling, a cozy gas log fireplace, and brand new french doors leading to the oversized back deck. This home is truly the perfect house for gathering with family and friends and entertaining both inside and outside. The sliding glass door off the kitchen provides additional access to the deck, making the home ideal for outdoor dining or simply relaxing and taking in views of your serene surroundings including the large pond located in the backyard. Nature lovers will delight over this feature as bunnies, squirrels, deer and a sweet otter family tend to frequent the backyard. The home has 3 bedrooms and 2 full baths. With a large bonus room above the garage.
The master suite is a true retreat, offering a spacious layout with an en-suite bathroom featuring a walk-in closet, dual vanities, soaking tub, and tiled walk-in shower.
Both additional bedrooms,and the bonus room are generously sized. All perfect for family, guests, or a home office. Schedule your sho
Location
State NC
County Carteret
Community Star Hill Golf & Country Club
Zoning Res
Direction From Taylor Notion rd turn onto Star Hill Dr. Follow to 251 on Left.
Location Details Mainland
Rooms
Primary Bedroom Level Primary Living Area
Interior
Interior Features Foyer, Master Downstairs, Vaulted Ceiling(s), Ceiling Fan(s), Walk-in Shower, Walk-In Closet(s)
Heating Heat Pump, Electric
Cooling See Remarks
Window Features Blinds
Exterior
Parking Features Concrete
Garage Spaces 2.0
Waterfront Description None,Creek
View Pond, Water
Roof Type Shingle
Porch Deck, Porch
Building
Lot Description See Remarks
Story 2
Entry Level One
Foundation Block
Sewer Septic On Site
New Construction No
Schools
Elementary Schools White Oak Elementary
Middle Schools Broad Creek
High Schools Croatan
Others
Tax ID 538510352112000
Acceptable Financing Cash, Conventional, FHA, VA Loan
Listing Terms Cash, Conventional, FHA, VA Loan
Special Listing Condition None

GET MORE INFORMATION

Owner/Broker In Charge | License ID: 267841






