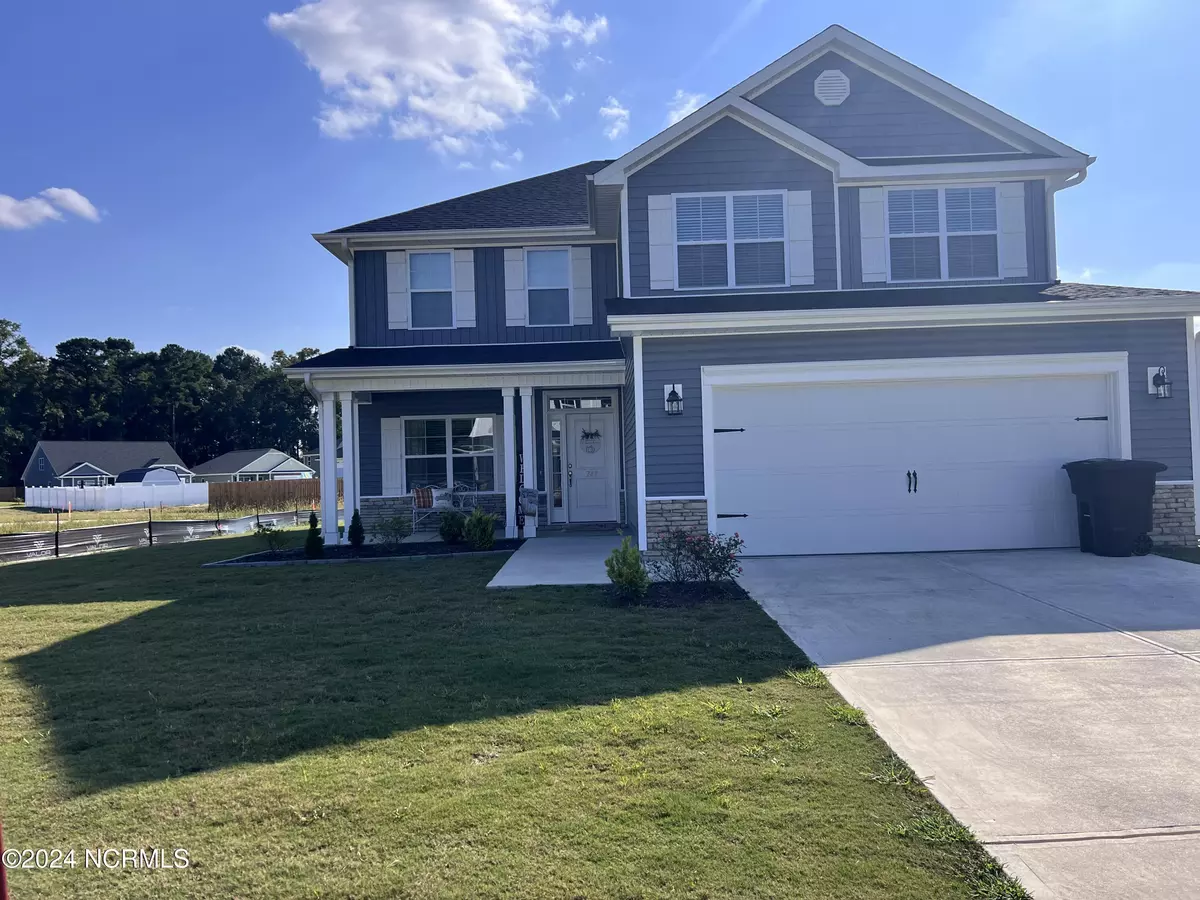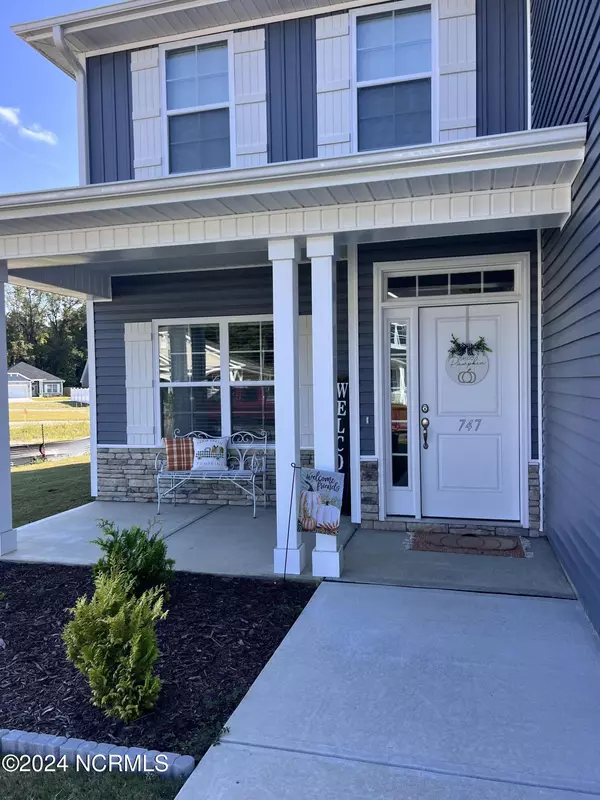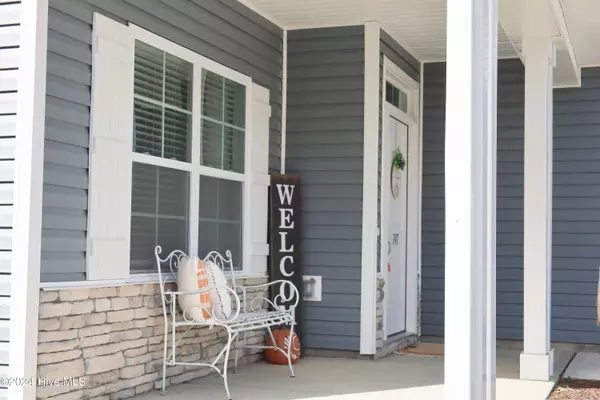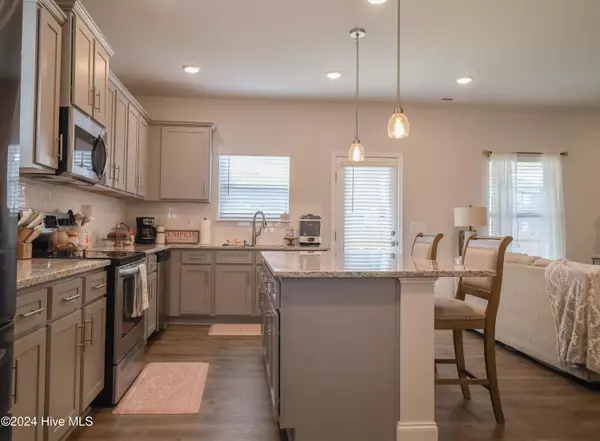
5 Beds
4 Baths
2,628 SqFt
5 Beds
4 Baths
2,628 SqFt
Key Details
Property Type Single Family Home
Sub Type Single Family Residence
Listing Status Active
Purchase Type For Sale
Square Footage 2,628 sqft
Price per Sqft $146
Subdivision Waverly Place
MLS Listing ID 100473437
Bedrooms 5
Full Baths 3
Half Baths 1
HOA Fees $250
HOA Y/N Yes
Originating Board North Carolina Regional MLS
Year Built 2023
Annual Tax Amount $196
Lot Size 8,276 Sqft
Acres 0.19
Lot Dimensions 43 x137 x 80 x130
Property Description
Welcome to your dream home! This spacious and versatile 5-bedroom, 3.5-bathroom home offers plenty of space for everyone, featuring a generous layout perfect for both relaxation and entertainment. Highlights of this home include:
Bonus Room - An ideal spot for a second living area, home office, or kids' playroom, letting you customize it to your needs.
2-Car Garage - Ample parking and storage space.
5 Bedrooms & 3.5 Bathrooms - Room for family, guests, and even a private home office or hobby room.
Prime Location - Nestled in a sought-after neighborhood close to shopping and local amenities, making errands a breeze!
Imagine family gatherings in this warm and inviting home, from cozy movie nights in the bonus room to backyard BBQs in your private yard. With a layout that supports both privacy and togetherness, this property is ready for its next family to make lasting memories. Move-in ready and waiting just for you!
Don't miss out! Contact us today to schedule your private showing and discover all the charm this home has to offer.
Location
State NC
County Onslow
Community Waverly Place
Zoning R-10
Direction From Richlands Hwy ,turn left into Waverly Place (1st street on the left after the Walmart) as you enter the Neighborhood take the 1st left . The home is on the right side of the street.
Location Details Mainland
Rooms
Primary Bedroom Level Primary Living Area
Interior
Interior Features Master Downstairs, Ceiling Fan(s), Walk-In Closet(s)
Heating Fireplace(s), Electric, Heat Pump
Cooling Central Air
Window Features Blinds
Exterior
Garage Spaces 2.0
Waterfront No
Roof Type Architectural Shingle
Porch Patio, Porch
Building
Lot Description See Remarks
Story 2
Entry Level Two
Foundation Slab
Sewer Municipal Sewer
Water Municipal Water
New Construction No
Schools
Elementary Schools Richlands
Middle Schools Trexler
High Schools Richlands
Others
Tax ID 31b-20
Acceptable Financing Cash, Conventional, FHA, USDA Loan, VA Loan
Listing Terms Cash, Conventional, FHA, USDA Loan, VA Loan
Special Listing Condition None

GET MORE INFORMATION

Owner/Broker In Charge | License ID: 267841






