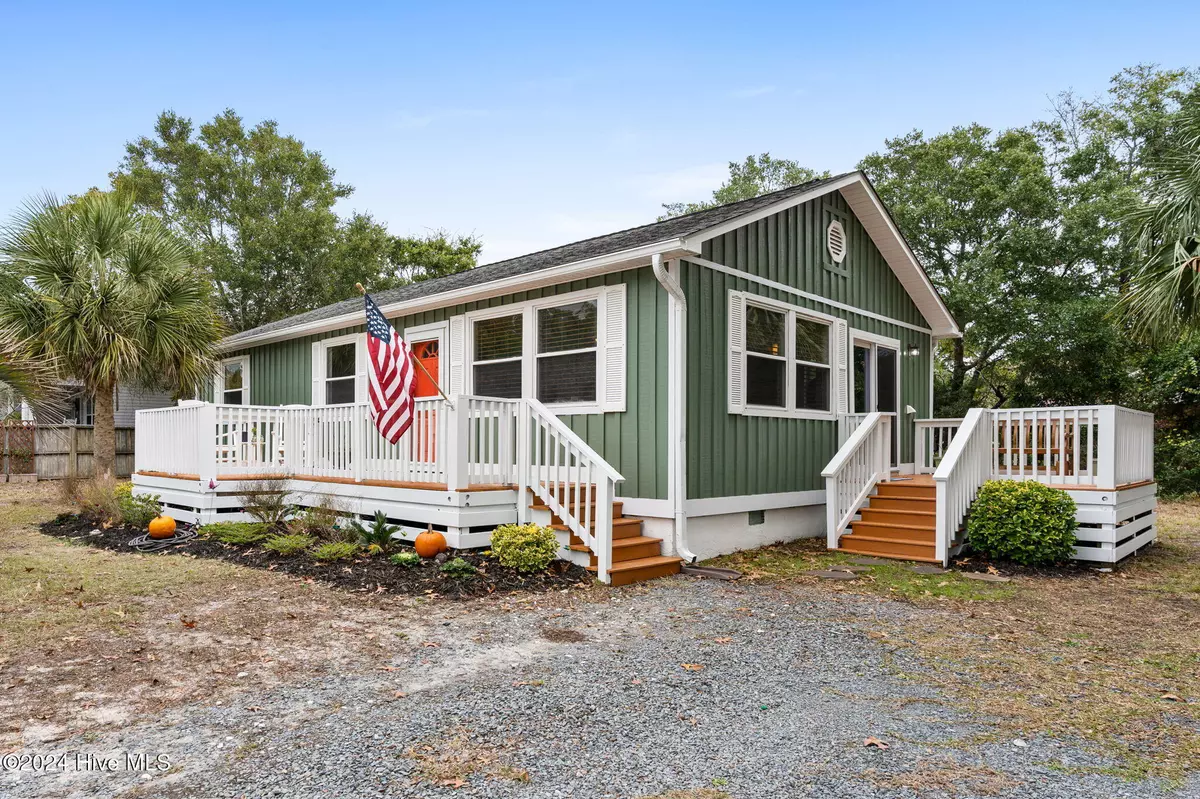3 Beds
2 Baths
1,076 SqFt
3 Beds
2 Baths
1,076 SqFt
OPEN HOUSE
Sat Mar 01, 11:00am - 1:00pm
Key Details
Property Type Single Family Home
Sub Type Single Family Residence
Listing Status Active
Purchase Type For Sale
Square Footage 1,076 sqft
Price per Sqft $422
Subdivision Not In Subdivision
MLS Listing ID 100475253
Style Wood Frame
Bedrooms 3
Full Baths 2
HOA Y/N No
Originating Board Hive MLS
Year Built 1962
Annual Tax Amount $1,378
Lot Size 0.303 Acres
Acres 0.3
Lot Dimensions 110X120
Property Sub-Type Single Family Residence
Property Description
This coastal cottage on Oak Island's rare double lot invites you to experience beach life with style and convenience. Recently painted inside and out—including the front and rear decks and railings—this home feels fresh and ready to welcome its new owners. Enjoy the airy, open floor plan with 3 bedrooms, 2 baths, and an updated kitchen complete with an eat-in bar. The laminate and tile flooring throughout make it easy to keep things clean after days spent on the sand, and the primary bath boasts a beautifully updated walk-in shower.
Outside, low palms add a touch of tropical flair without shading your outdoor spaces, creating the perfect sunny retreat. A large storage shed provides ample room for storing beach gear and outdoor essentials, and there's more than enough space on the double lot for your boat, camper, or golf cart. The irrigation system is on a well and there is a buried dog fence too!
Located close to the new bridge, this home offers quick access to the island's many amenities, with Veteran's Park, fishing spots, and over 65 beach access points all nearby. Whether you're picnicking by the Intracoastal, strolling the 9th Street walkway, or taking a quick drive to Southport's historic charm, you'll find endless ways to enjoy the relaxed coastal lifestyle Oak Island has to offer. This cottage is truly an island gem!
Location
State NC
County Brunswick
Community Not In Subdivision
Zoning Ok-R-6
Direction Oak Island Dr to NE 5th St, home on the right.
Location Details Mainland
Rooms
Other Rooms Shed(s), Storage
Basement Crawl Space, None
Primary Bedroom Level Primary Living Area
Interior
Interior Features Master Downstairs, Ceiling Fan(s), Pantry, Walk-in Shower
Heating Electric, Heat Pump
Cooling Central Air
Flooring Laminate, Tile
Fireplaces Type None
Fireplace No
Appliance Stove/Oven - Electric, Microwave - Built-In, Dishwasher, Cooktop - Electric
Laundry Hookup - Dryer, Laundry Closet, Washer Hookup
Exterior
Exterior Feature Irrigation System
Parking Features Gravel, Off Street, On Site, Unpaved
Roof Type Architectural Shingle
Porch Open, Deck
Building
Story 1
Entry Level One
Foundation See Remarks
Sewer Municipal Sewer
Water Municipal Water
Structure Type Irrigation System
New Construction No
Schools
Elementary Schools Southport
Middle Schools South Brunswick
High Schools South Brunswick
Others
Tax ID 235ia030
Acceptable Financing Cash, Conventional, FHA, USDA Loan, VA Loan
Listing Terms Cash, Conventional, FHA, USDA Loan, VA Loan
Special Listing Condition None

GET MORE INFORMATION
Owner/Broker In Charge | License ID: 267841






