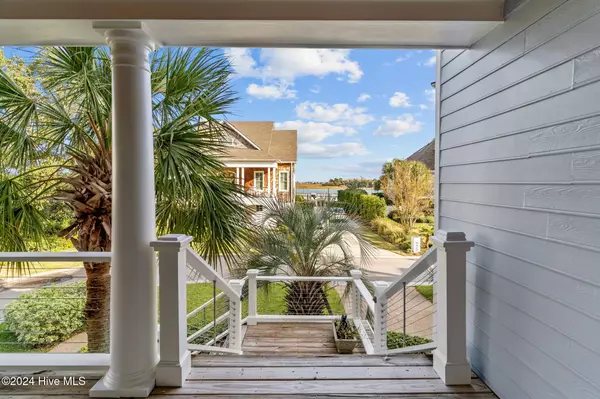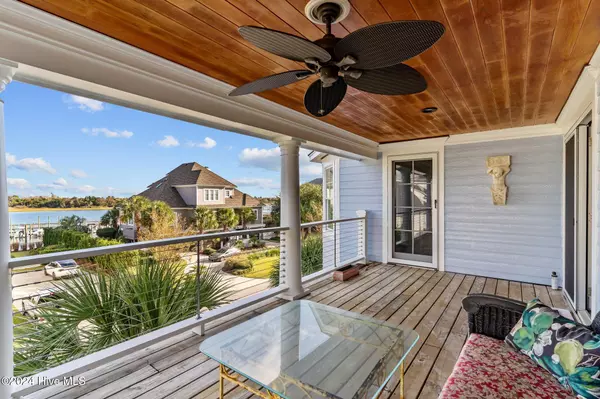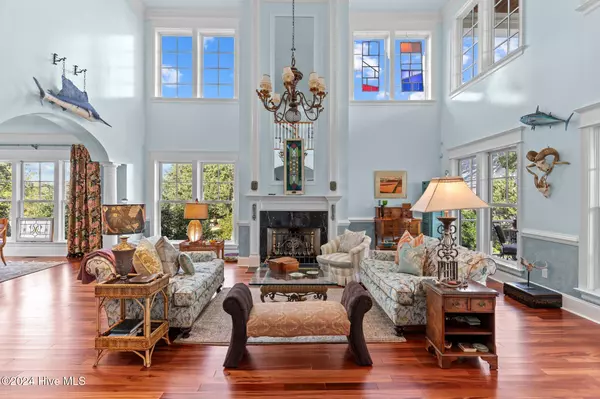
4 Beds
4 Baths
4,050 SqFt
4 Beds
4 Baths
4,050 SqFt
Key Details
Property Type Single Family Home
Sub Type Single Family Residence
Listing Status Active
Purchase Type For Rent
Square Footage 4,050 sqft
Subdivision Greenville Sound Gardens
MLS Listing ID 100475937
Style Wood Frame
Bedrooms 4
Full Baths 3
Half Baths 1
HOA Y/N Yes
Originating Board North Carolina Regional MLS
Year Built 1999
Lot Size 4,792 Sqft
Acres 0.11
Property Description
This elegant, fully furnished home offers timeless charm and modern comforts, ideal for a family seeking a long-term rental by the coast. This spacious residence features four bedrooms, each designed for privacy and convenience. This top-quality home includes many fine appointments including hardwood floors throughout the living areas, a gas log fireplace that creates a cozy atmosphere year-round, and incredible outdoor spaces including the covered front porch where you can take in the stunning sound views. You'll love the meticulously updated interior, including a chef's kitchen that was designed with entertaining in mind, complete with an updated marble countertop island, a stylish tile backsplash, a walk-in pantry, and direct access to a deck with two grills.
Outdoors, you'll find a screened-in porch on the ground level, an outdoor shower, and garage space.
This house is being offered fully furnished. Pets under 40lbs are allowed with pet deposit.
Location
State NC
County New Hanover
Community Greenville Sound Gardens
Direction S College Rd to left on Oleander Dr, then right onto Greenville Loop Rd then left onto Towles Rd. Take left at end of road. House on left.
Location Details Mainland
Rooms
Basement None
Primary Bedroom Level Primary Living Area
Interior
Interior Features Whirlpool, Kitchen Island, Vaulted Ceiling(s), Ceiling Fan(s), Furnished, Pantry, Wet Bar, Walk-In Closet(s)
Heating Electric, Forced Air
Cooling Central Air
Flooring Carpet, Tile, Wood
Fireplaces Type Gas Log
Furnishings Furnished
Fireplace Yes
Window Features Blinds
Appliance Refrigerator, Microwave - Built-In, Disposal, Dishwasher
Laundry In Kitchen
Exterior
Exterior Feature Thermal Windows, Boat Slip
Garage Attached, Concrete, On Site, Paved
Garage Spaces 2.0
Waterfront Yes
Waterfront Description Deeded Water Rights,Marina Front,Water Access Comm,Waterfront Comm
View Marina, Sound View, Water
Accessibility None
Porch Deck
Building
Lot Description Corner Lot
Story 4
Entry Level 4th Floor or Higher
Sewer Municipal Sewer
Water Municipal Water
Structure Type Thermal Windows,Boat Slip
Schools
Elementary Schools Bradley Creek
Middle Schools Roland Grise
High Schools Hoggard
Others
Tax ID 315611554876000

GET MORE INFORMATION

Owner/Broker In Charge | License ID: 267841






