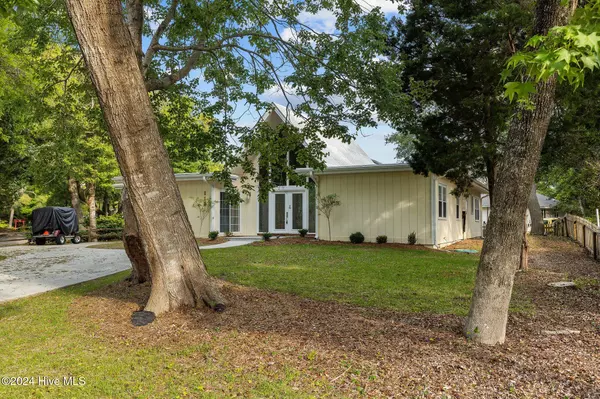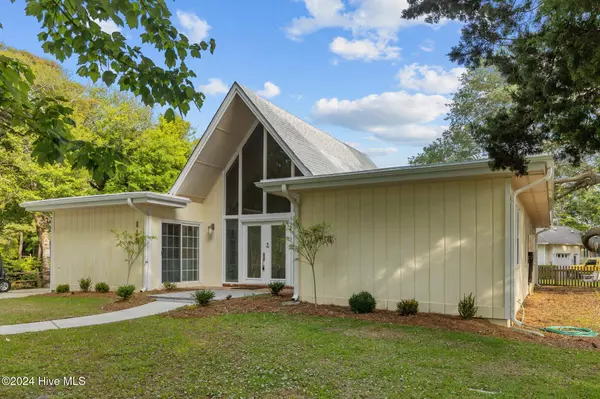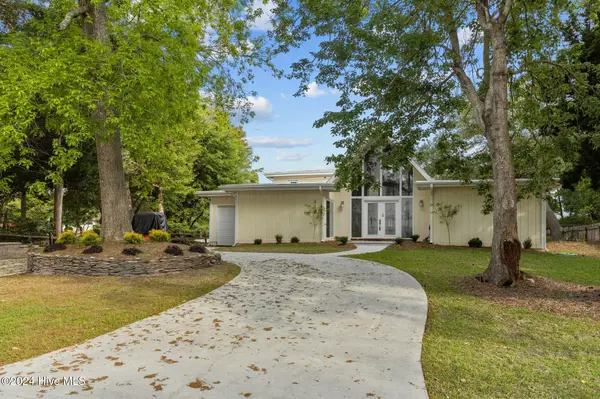
3 Beds
3 Baths
2,315 SqFt
3 Beds
3 Baths
2,315 SqFt
Key Details
Property Type Single Family Home
Sub Type Single Family Residence
Listing Status Active
Purchase Type For Sale
Square Footage 2,315 sqft
Price per Sqft $366
Subdivision Pine Knoll Association
MLS Listing ID 100476160
Style Wood Frame
Bedrooms 3
Full Baths 2
Half Baths 1
HOA Fees $100
HOA Y/N Yes
Originating Board Hive MLS
Year Built 1972
Annual Tax Amount $2,151
Lot Size 0.270 Acres
Acres 0.27
Lot Dimensions Irregular
Property Description
Step inside to find an inviting, bright interior that exudes warmth and cheer. The thoughtfully designed single-story layout boasts a spacious floor plan with three bedrooms and two-and-a-half bathrooms, offering a seamless balance of functionality and sophistication.
Adding to the allure is a 320-square-foot detached guest house (not included in the main home's square footage). This charming retreat features two bedrooms, one bathroom, and breathtaking canal views—perfect for hosting visitors.
Outdoor living takes center stage with sprawling decks, a private dock currently accommodating a 30' cabin cruiser, and space for an additional vessel. From here, embark on endless adventures exploring Bogue Sound and beyond—all from your own backyard.
Sold fully furnished (with a few exceptions), this home is ready for you to move in and start living your coastal dream. Don't miss the opportunity to call this exceptional property your own—a true haven for relaxation, recreation, and a lifetime of memories.
Experience the best of Pine Knoll Shores with breathtaking canal views, unmatched amenities, and endless opportunities to make every day feel like a vacation.
Location
State NC
County Carteret
Community Pine Knoll Association
Zoning Residential
Direction From MHC - Hwy 70 (E or W) turn onto the Atlantic Beach Bridge. Continue on Atlantic Beach Causeway to stoplight then turn right onto W Fort Macon Rd/Salter Path Rd (Hwy 58). Turn right onto Mimosa Blvd, then left onto Loblolly Dr. Home is on your left. Sign in yard.
Location Details Island
Rooms
Other Rooms Guest House
Basement Crawl Space, None
Primary Bedroom Level Primary Living Area
Interior
Interior Features Solid Surface, Kitchen Island, Master Downstairs, Apt/Suite, Vaulted Ceiling(s), Skylights, Walk-in Shower
Heating Gas Pack, Heat Pump, Propane
Flooring Carpet, Tile
Fireplaces Type None
Fireplace No
Appliance Washer, Stove/Oven - Electric, Refrigerator, Microwave - Built-In, Ice Maker, Dryer, Disposal, Dishwasher
Laundry Hookup - Dryer, Washer Hookup, Inside
Exterior
Exterior Feature None
Parking Features Concrete, Circular Driveway, Off Street, Paved
Garage Spaces 1.0
Pool None
Waterfront Description Canal Front,Sound Side,Water Depth 4+,Waterfront Comm
View Canal, Water
Roof Type Built-Up,Shingle,Composition
Accessibility None
Porch Open, Covered, Deck
Building
Story 1
Entry Level One
Foundation Slab
Sewer Septic On Site
Water Municipal Water
Structure Type None
New Construction No
Schools
Elementary Schools Morehead City Elem
Middle Schools Morehead City
High Schools West Carteret
Others
Tax ID 635519721165000
Acceptable Financing Cash, Conventional, VA Loan
Listing Terms Cash, Conventional, VA Loan
Special Listing Condition None

GET MORE INFORMATION

Owner/Broker In Charge | License ID: 267841






