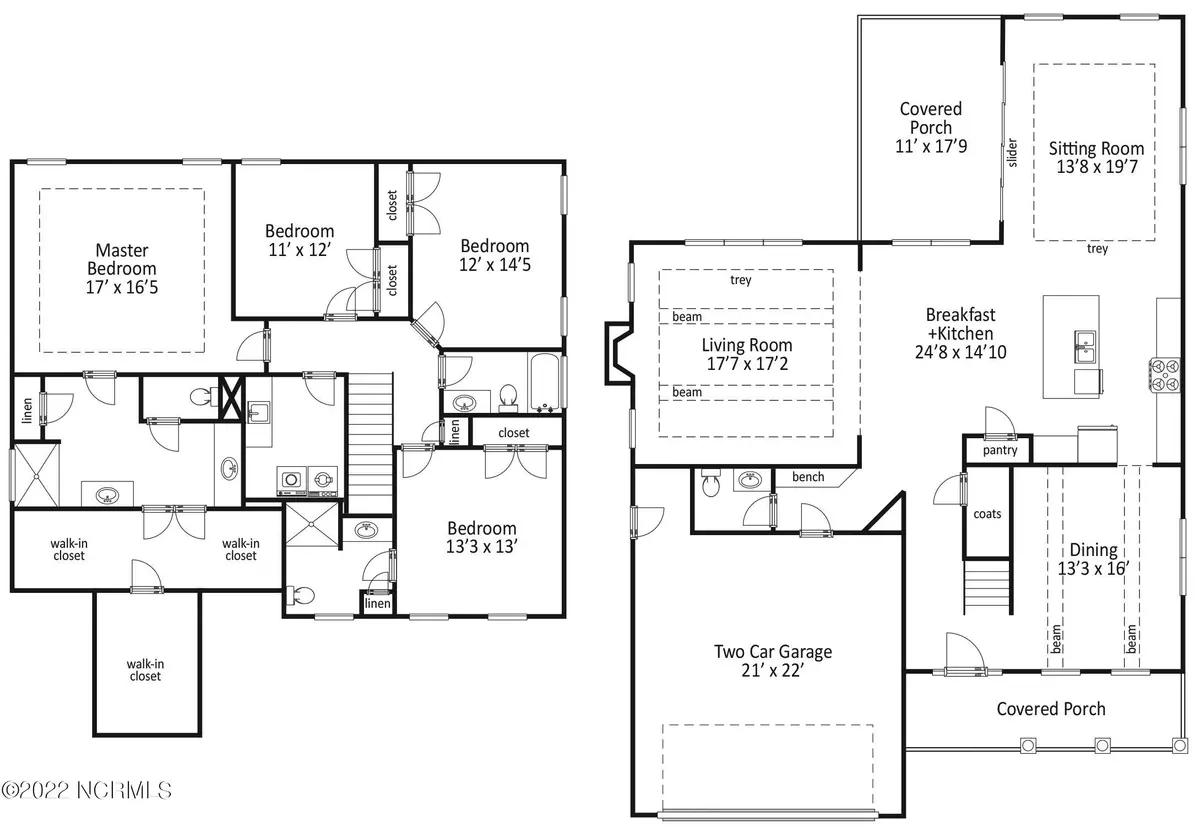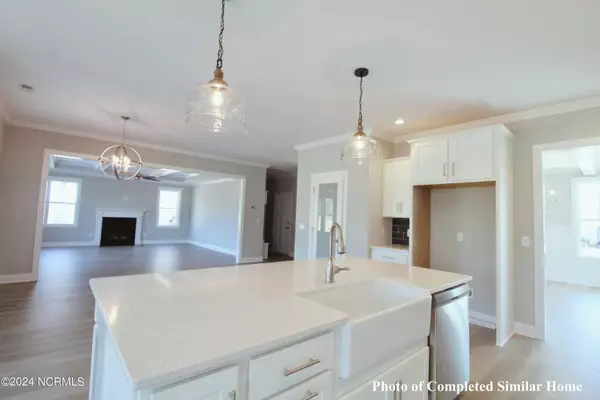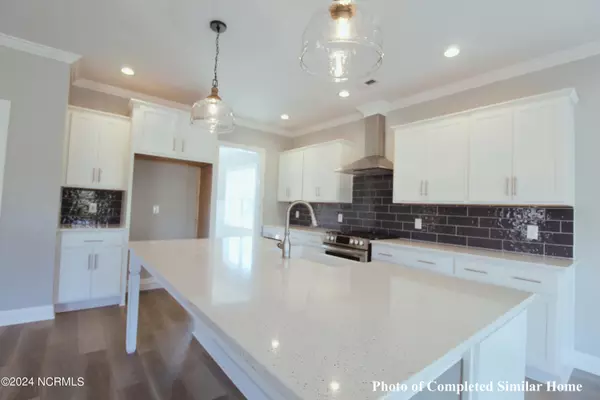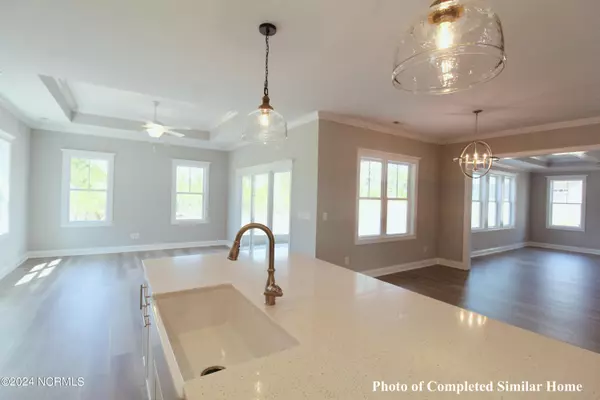
4 Beds
4 Baths
3,015 SqFt
4 Beds
4 Baths
3,015 SqFt
Key Details
Property Type Single Family Home
Sub Type Single Family Residence
Listing Status Active
Purchase Type For Sale
Square Footage 3,015 sqft
Price per Sqft $201
Subdivision Sanctuary At Forest Sound
MLS Listing ID 100476979
Style Wood Frame
Bedrooms 4
Full Baths 3
Half Baths 1
HOA Fees $328
HOA Y/N Yes
Originating Board Hive MLS
Year Built 2024
Lot Size 0.289 Acres
Acres 0.29
Lot Dimensions irregular
Property Description
The kitchen is a chef's dream, featuring a large center island, quartz countertops, a tile backsplash, stainless steel appliances including a natural gas stove, and a pantry. The first floor also includes a formal dining room with beam-accented ceilings, a drop zone off the 2-car garage, and a half bath.
Upstairs, there's ample space for everyone. The primary suite offers a trey ceiling, a walk-in closet with extra storage, and a luxurious bathroom with a fully tiled walk-in shower, water closet, and dual vanities with quartz countertops. Three additional bedrooms, two more bathrooms, and a laundry room complete the second floor.
Additional features of this home include wide plank laminate flooring throughout the first-floor living areas, wood stair treads, a natural gas hot water heater, quartz countertops in all bathrooms, and a sodded and irrigated front and rear yard.
Located in the heart of Hampstead, the Sanctuary at Forest Sound is just 15 minutes from Wilmington or Surf City/Topsail and a mere mile from the Intracoastal Waterway. Plus, a future boat and RV storage area is planned for the community. Don't miss the chance to make this stunning Hall Crest your new home!
Location
State NC
County Pender
Community Sanctuary At Forest Sound
Zoning residential
Direction From Wilmington, take HWY 17N to Hampstead. Pass light at 210, take next right onto Factory Rd. Go .5 miles and turn left onto 2nd St. Community is straight ahead. From Jacksonville (or North of Hampstead), take 17 south towards Wilmington. Left at flashing light onto Factory Rd. Go .5 miles and turn left onto Second St. Community is straight ahead.
Location Details Mainland
Rooms
Primary Bedroom Level Non Primary Living Area
Interior
Interior Features Solid Surface, Kitchen Island, 9Ft+ Ceilings, Ceiling Fan(s), Pantry, Walk-in Shower, Eat-in Kitchen, Walk-In Closet(s)
Heating Heat Pump, Electric
Cooling Central Air, Zoned
Flooring Carpet, Laminate, Tile
Fireplaces Type Gas Log
Fireplace Yes
Appliance Stove/Oven - Gas, Microwave - Built-In, Disposal, Dishwasher
Laundry Inside
Exterior
Exterior Feature Irrigation System
Parking Features Concrete, Garage Door Opener, Off Street
Garage Spaces 2.0
Utilities Available Natural Gas Connected
Roof Type Metal,Shingle
Porch Covered, Porch
Building
Story 2
Entry Level Two
Foundation Slab
Sewer Private Sewer
Water Municipal Water
Structure Type Irrigation System
New Construction Yes
Schools
Elementary Schools Topsail
Middle Schools Topsail
High Schools Topsail
Others
Tax ID 3292-36-6937-0000
Acceptable Financing Cash, Conventional, VA Loan
Listing Terms Cash, Conventional, VA Loan
Special Listing Condition None

GET MORE INFORMATION

Owner/Broker In Charge | License ID: 267841






