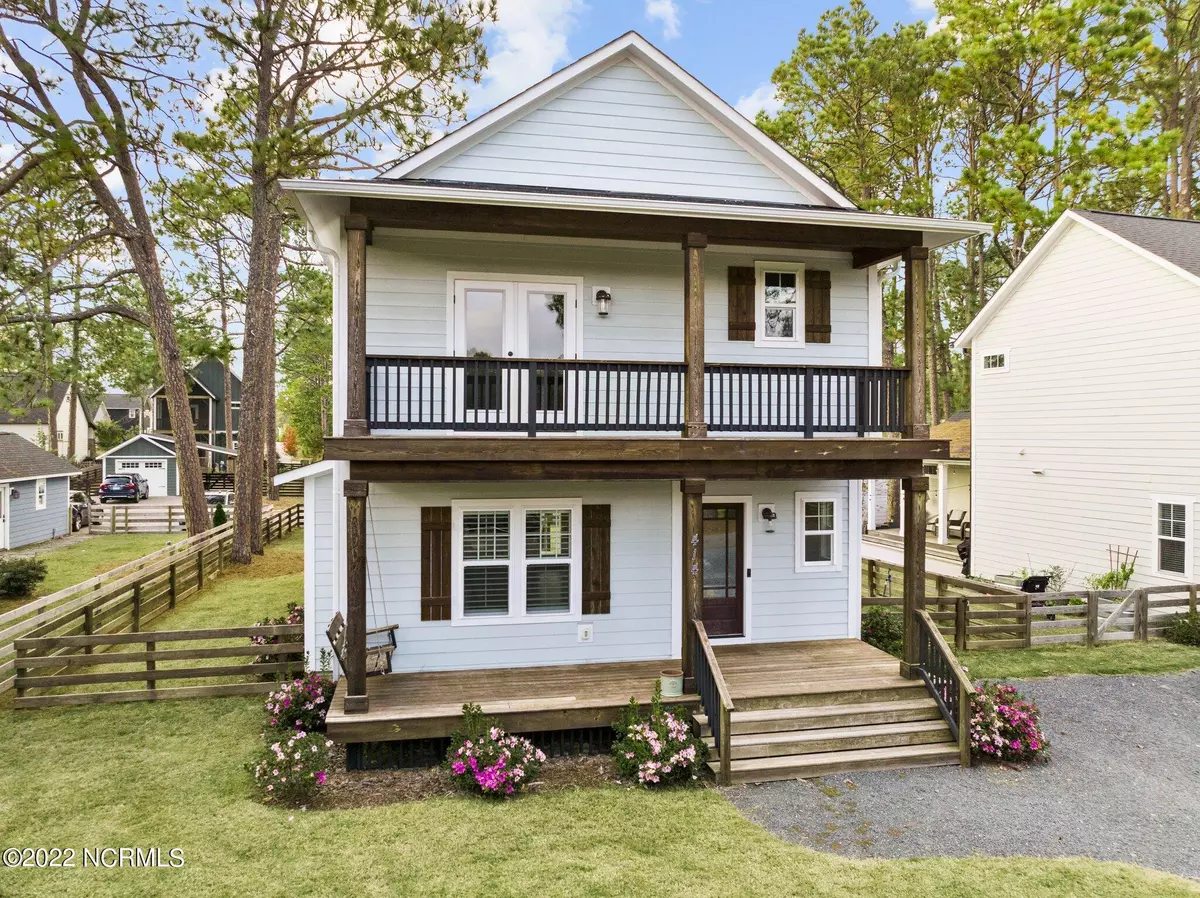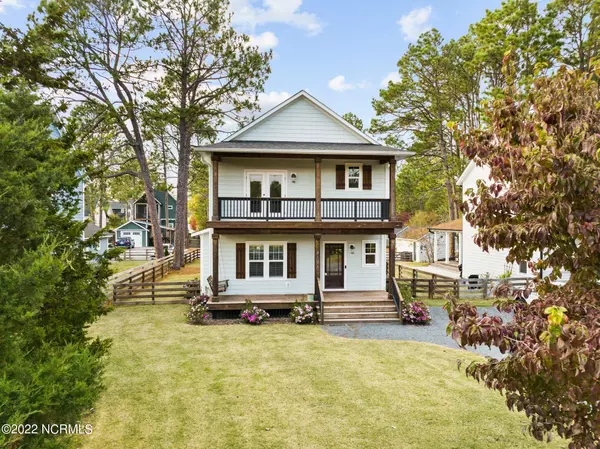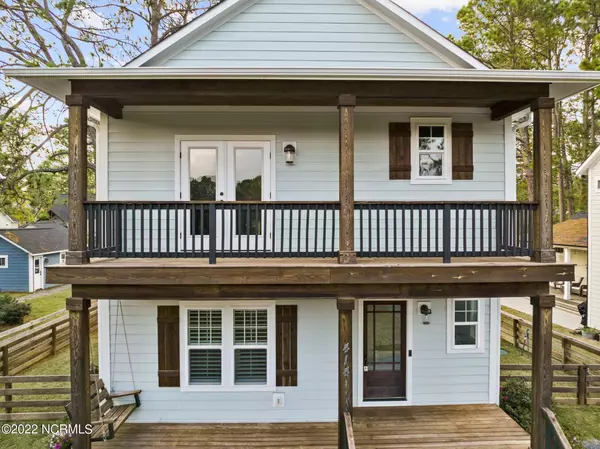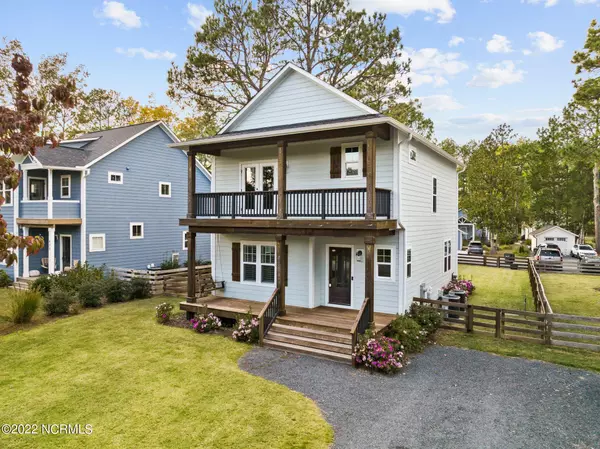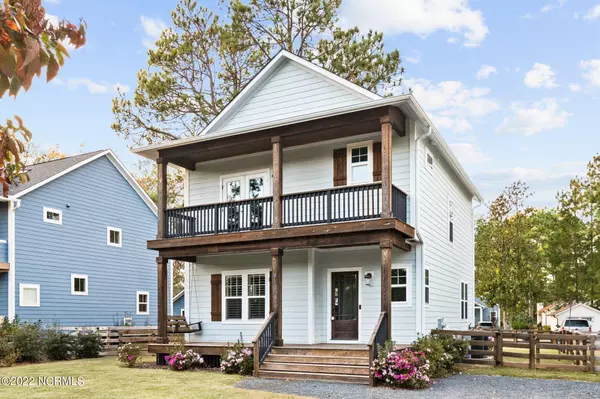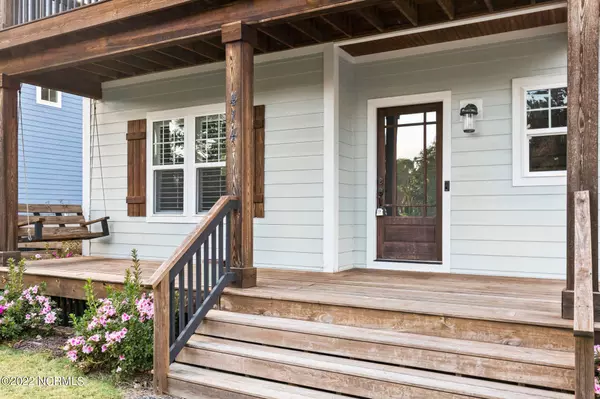
3 Beds
3 Baths
1,490 SqFt
3 Beds
3 Baths
1,490 SqFt
Key Details
Property Type Single Family Home
Sub Type Single Family Residence
Listing Status Active Under Contract
Purchase Type For Sale
Square Footage 1,490 sqft
Price per Sqft $345
Subdivision The Cottages On May
MLS Listing ID 100477028
Style Wood Frame
Bedrooms 3
Full Baths 2
Half Baths 1
HOA Fees $2,340
HOA Y/N Yes
Originating Board Hive MLS
Year Built 2018
Annual Tax Amount $3,089
Lot Size 8,712 Sqft
Acres 0.2
Lot Dimensions 56x158x48x166
Property Description
The home itself boasts 3 bedrooms, 2.5 baths, and a thoughtfully designed open floor plan that seamlessly connects the kitchen, living, and dining areas. Upstairs, the main bedroom features an en suite bathroom with a double vanity and a tile/glass-wall shower, along with access to a private upper porch—perfect for enjoying your morning coffee. Two additional bedrooms share a full bath with a tub/shower combo. A half bath and laundry room are located on the main level for added convenience.
Step outside to enjoy front and back porches or relax in the fenced backyard. The one-car garage offers extra storage, and yard care is included in the HOA, making life even easier.
Living in Cottages on May means more than a beautiful home—it's about the lifestyle. With its picturesque streets and community-focused design, this neighborhood is known for its friendly atmosphere and easy access to local amenities. Don't miss your chance to enjoy the charm and convenience of this highly desirable area. Tenant in place until 1/20/2025
Location
State NC
County Moore
Community The Cottages On May
Zoning RS-1
Direction E Delaware to left on Sheldon - right before the turn for Youngs Rd.
Location Details Mainland
Rooms
Primary Bedroom Level Non Primary Living Area
Interior
Interior Features Kitchen Island
Heating Electric, Heat Pump
Cooling Central Air
Fireplaces Type Gas Log
Fireplace Yes
Exterior
Exterior Feature Gas Logs
Parking Features Gravel, Assigned, Off Street
Garage Spaces 1.0
Utilities Available Municipal Water Available
Roof Type Composition
Porch Porch
Building
Lot Description See Remarks
Story 2
Entry Level Two
Foundation See Remarks
Sewer Municipal Sewer
Structure Type Gas Logs
New Construction No
Schools
Elementary Schools Southern Pines
Middle Schools Southern Middle
High Schools Pinecrest High
Others
Tax ID 20180494
Acceptable Financing Cash, Conventional, VA Loan
Listing Terms Cash, Conventional, VA Loan
Special Listing Condition None

GET MORE INFORMATION

Owner/Broker In Charge | License ID: 267841

