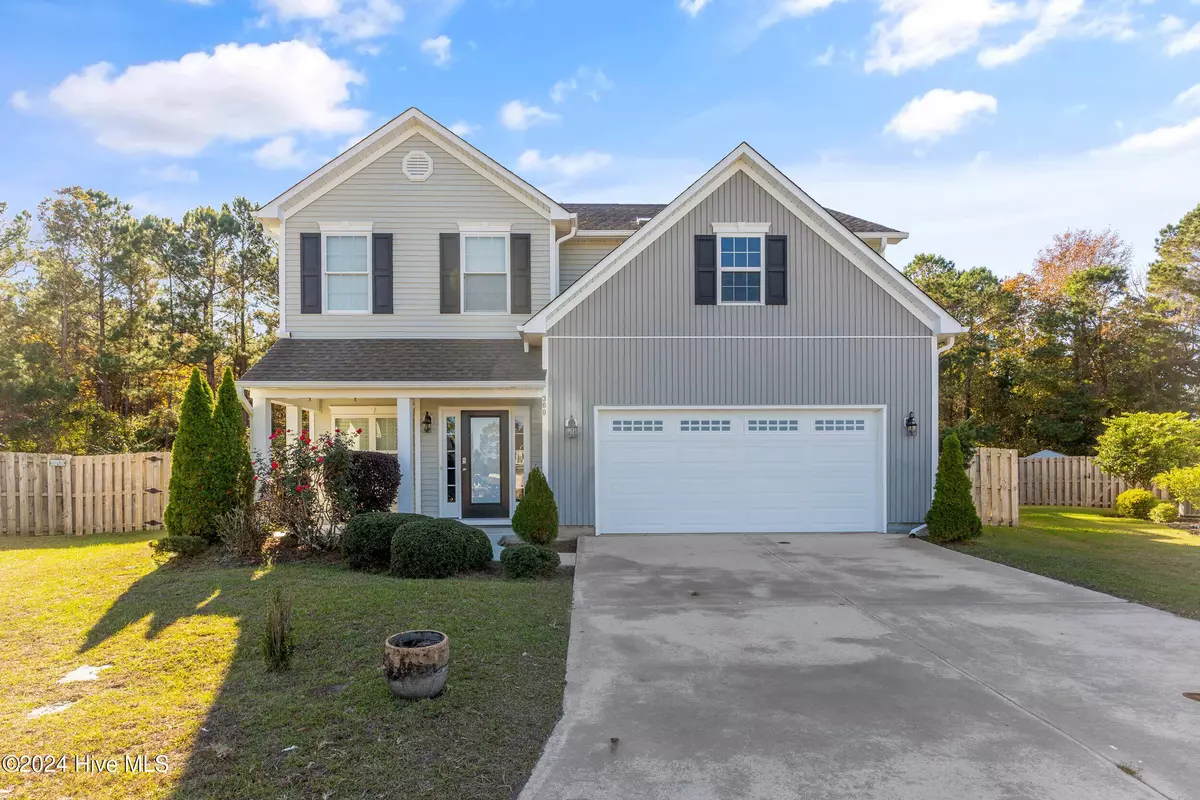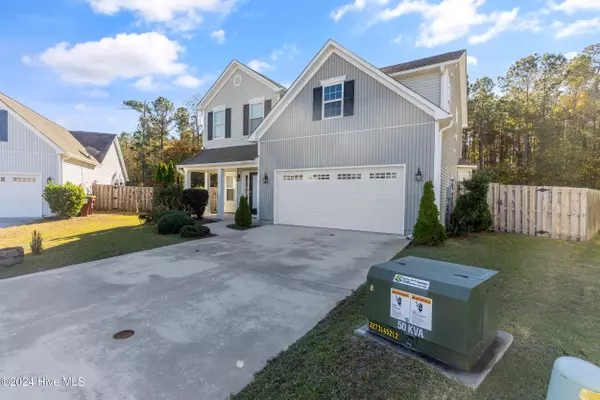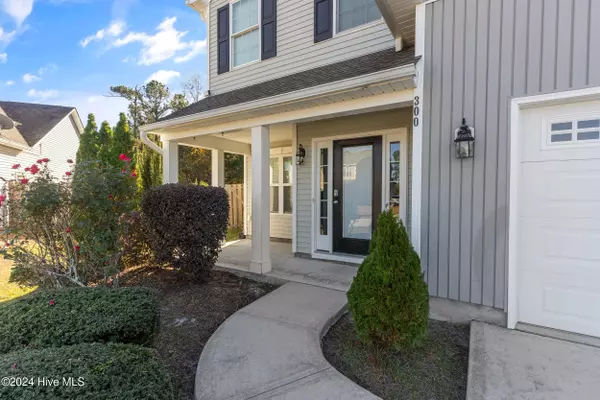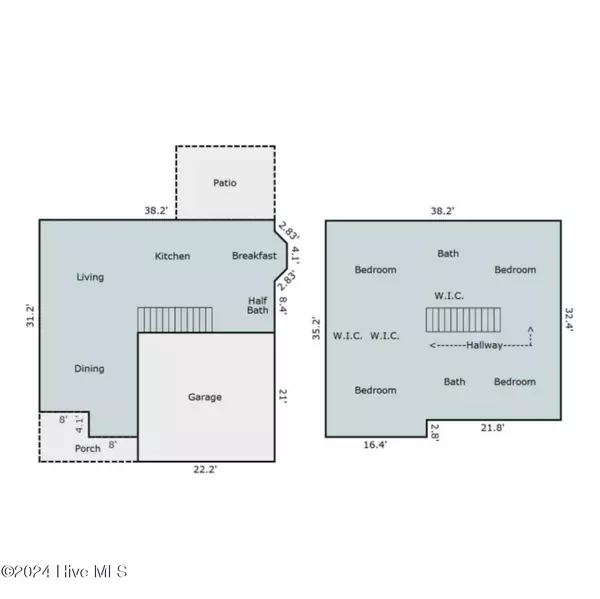4 Beds
3 Baths
2,234 SqFt
4 Beds
3 Baths
2,234 SqFt
Key Details
Property Type Single Family Home
Sub Type Single Family Residence
Listing Status Active
Purchase Type For Sale
Square Footage 2,234 sqft
Price per Sqft $178
Subdivision Avendale
MLS Listing ID 100477380
Style Wood Frame
Bedrooms 4
Full Baths 2
Half Baths 1
HOA Fees $400
HOA Y/N Yes
Originating Board Hive MLS
Year Built 2014
Lot Size 0.350 Acres
Acres 0.35
Lot Dimensions 182.6x170.3x144.8x32.5
Property Description
Step inside to be greeted by an abundance of natural light flowing through the open floor plan, creating a warm and inviting atmosphere. The main level features a bright living area, perfect for relaxation or entertaining. Upstairs, the generously sized bedrooms provide comfort for the whole family.
Outdoor living is a dream with a covered front porch, a back patio, and a partially fenced-in yard that backs up to mature trees for ultimate privacy. Situated on a peaceful cul-de-sac on a .35-acre lot, this home boasts a private backyard retreat. A 2-car garage adds convenience and storage space.
This property combines privacy with proximity to local amenities. Don't miss your chance to own this charming home! Contact us today for a private showing.
Location
State NC
County Pender
Community Avendale
Zoning RP
Direction From Wilmington head North on US-117 N/College Rd towards Oleander Dr, Take exit 414 toward Castle Hayne, Turn right onto Holly Shelter Rd, Turn left onto Dallie Futch Rd, Turn right onto Avondale Dr, Turn right onto Brisbane Dr, Turn right onto Preswick Dr, arrive at your new home.
Location Details Mainland
Rooms
Basement None
Primary Bedroom Level Non Primary Living Area
Interior
Interior Features Pantry, Walk-in Shower, Walk-In Closet(s)
Heating Electric, Forced Air
Cooling Central Air
Flooring Carpet, Vinyl
Fireplaces Type None
Fireplace No
Window Features Blinds
Appliance Water Softener, Washer, Stove/Oven - Electric, Refrigerator, Microwave - Built-In, Dryer, Disposal, Dishwasher
Laundry Laundry Closet
Exterior
Parking Features Attached, Concrete
Garage Spaces 2.0
Waterfront Description None
Roof Type Shingle
Accessibility None
Porch Patio, Porch
Building
Lot Description Cul-de-Sac Lot
Story 2
Entry Level Two
Foundation Slab
Sewer Municipal Sewer
Water Municipal Water
New Construction No
Schools
Elementary Schools Topsail
Middle Schools Topsail
High Schools Topsail
Others
Tax ID 32731441650000
Acceptable Financing Cash, Conventional, FHA, USDA Loan, VA Loan
Listing Terms Cash, Conventional, FHA, USDA Loan, VA Loan
Special Listing Condition None

GET MORE INFORMATION
Owner/Broker In Charge | License ID: 267841






