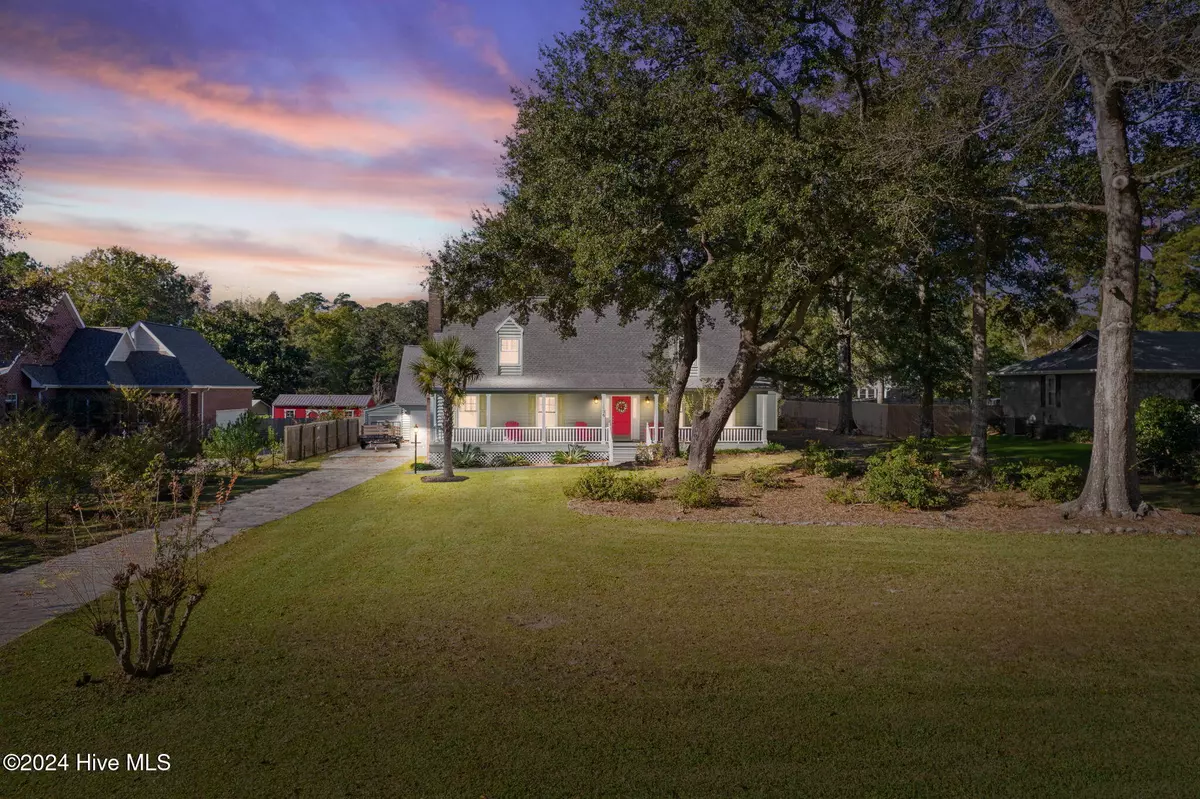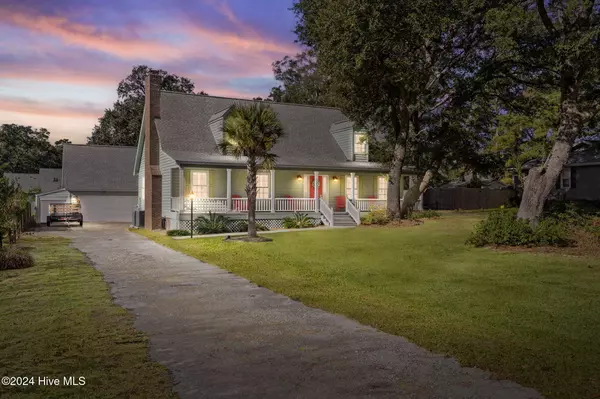3 Beds
3 Baths
3,493 SqFt
3 Beds
3 Baths
3,493 SqFt
Key Details
Property Type Single Family Home
Sub Type Single Family Residence
Listing Status Active
Purchase Type For Sale
Square Footage 3,493 sqft
Price per Sqft $177
Subdivision Tarheeland Acres
MLS Listing ID 100477443
Style Wood Frame
Bedrooms 3
Full Baths 2
Half Baths 1
HOA Y/N No
Originating Board Hive MLS
Year Built 1991
Annual Tax Amount $1,848
Lot Size 0.454 Acres
Acres 0.45
Lot Dimensions 100x200x100x200
Property Description
Welcome to this stunning 3-bedroom, 3-bath home on a generous half-acre lot, offering the perfect blend of comfort and versatility. The spacious interior boasts gorgeous bamboo flooring and a large open entertainment space, ideal for gatherings. Step into the enclosed porch featuring newly installed sliding windows, allowing you to enjoy the coastal breeze year-round.
This property is a true gem for outdoor enthusiasts, with additional storage sheds perfect for housing your golf cart, boat, or anything your imagination desires. The detached garage includes upstairs guest quarters, offering a private retreat for visitors or a creative space. Best of all, there's no HOA, giving you the freedom to live your way.
Embrace the best of coastal living—schedule your showing today!
Location
State NC
County Brunswick
Community Tarheeland Acres
Zoning Oi-R-1M
Direction From Ocean Isle, take 904 to Pharview Drive and make a left. House is on the right
Location Details Mainland
Rooms
Other Rooms Shed(s)
Basement Crawl Space, None
Primary Bedroom Level Primary Living Area
Interior
Interior Features Foyer, Kitchen Island, Master Downstairs, Ceiling Fan(s), Pantry, Walk-In Closet(s)
Heating Heat Pump, Electric
Cooling Wall/Window Unit(s)
Flooring LVT/LVP, Bamboo, Carpet
Window Features Blinds
Appliance Washer, Stove/Oven - Gas, Refrigerator, Microwave - Built-In, Humidifier/Dehumidifier, Dryer, Double Oven, Dishwasher
Laundry Laundry Closet
Exterior
Parking Features Golf Cart Parking, Detached, Garage Door Opener
Garage Spaces 2.0
Carport Spaces 2
Roof Type Shingle,See Remarks
Porch Covered, Deck, Enclosed, See Remarks
Building
Story 2
Entry Level Two
Sewer Septic On Site
Water Municipal Water
New Construction No
Schools
Elementary Schools Union
Middle Schools Shallotte Middle
High Schools West Brunswick
Others
Tax ID 243oa00110
Acceptable Financing Cash, Conventional, VA Loan
Listing Terms Cash, Conventional, VA Loan
Special Listing Condition None

GET MORE INFORMATION
Owner/Broker In Charge | License ID: 267841






