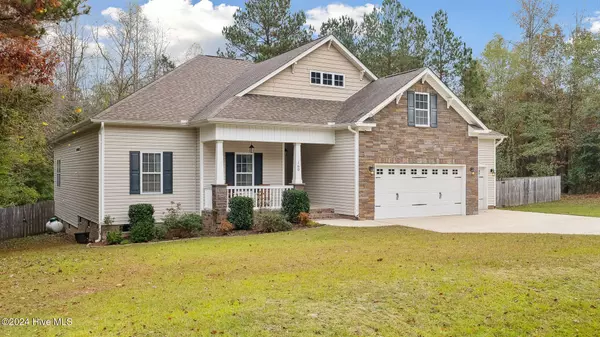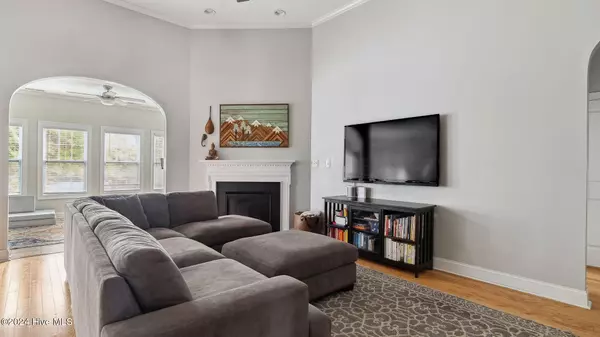
3 Beds
2 Baths
2,221 SqFt
3 Beds
2 Baths
2,221 SqFt
Key Details
Property Type Single Family Home
Sub Type Single Family Residence
Listing Status Pending
Purchase Type For Sale
Square Footage 2,221 sqft
Price per Sqft $191
Subdivision Longleaf Estate
MLS Listing ID 100477511
Style Wood Frame
Bedrooms 3
Full Baths 2
HOA Y/N No
Originating Board Hive MLS
Year Built 2016
Lot Size 2.040 Acres
Acres 2.04
Lot Dimensions 211.02x328.17x219.15x412.08
Property Description
This mostly single story, inviting split floor plan includes a bonus room that can serve as a fourth bedroom or flex space, perfect for a home office or playroom. The kitchen is a bright and modern space featuring white cabinetry, stainless steel appliances, and elegant granite countertops, making it the heart of the home. A cozy sunroom overlooks the fully fenced backyard, providing a tranquil spot to enjoy morning coffee or unwind after a long day.
This home also boasts a three-car garage with minisplit, offering ample storage space or the perfect setting for a home gym. The expansive two-acre lot provides plenty of room to roam, garden, or entertain, making it ideal for outdoor enthusiasts and families alike.
Located in Carthage, a town known for its small-town charm, rich history, and local festivals, you'll experience a close-knit community atmosphere while being just a short drive from the renowned golf courses, shops, and dining of the Pinehurst area. This home truly combines suburban serenity with modern convenience, offering an inviting retreat you'll love coming home to.
Location
State NC
County Moore
Community Longleaf Estate
Zoning RA-40
Direction Driving on US 1, turn left onto Main Street, turn right onto Vass-Carthage Road, then turn left onto Dicks Hill Rd, house will be on your right.
Location Details Mainland
Rooms
Other Rooms Shed(s)
Basement None
Primary Bedroom Level Primary Living Area
Interior
Interior Features Generator Plug, Master Downstairs, Pantry, Walk-in Shower
Heating Electric, Heat Pump
Cooling Central Air
Flooring Carpet, Tile, Wood
Fireplaces Type Gas Log
Fireplace Yes
Window Features Blinds
Appliance Range, Microwave - Built-In, Dishwasher
Laundry Hookup - Dryer, Laundry Closet, Washer Hookup
Exterior
Parking Features Attached, Concrete
Garage Spaces 3.0
Pool None
Utilities Available Community Water
Waterfront Description None
Roof Type Shingle
Accessibility None
Porch Porch, Screened
Building
Lot Description Interior Lot
Story 2
Entry Level One and One Half
Foundation Slab
Sewer Septic On Site
New Construction No
Schools
Elementary Schools Sandhills Farm Life Elementary
Middle Schools Crain'S Creek Middle
High Schools Union Pines High
Others
Tax ID 20140418
Acceptable Financing Cash, Conventional, FHA, USDA Loan, VA Loan
Listing Terms Cash, Conventional, FHA, USDA Loan, VA Loan
Special Listing Condition None

GET MORE INFORMATION

Owner/Broker In Charge | License ID: 267841






