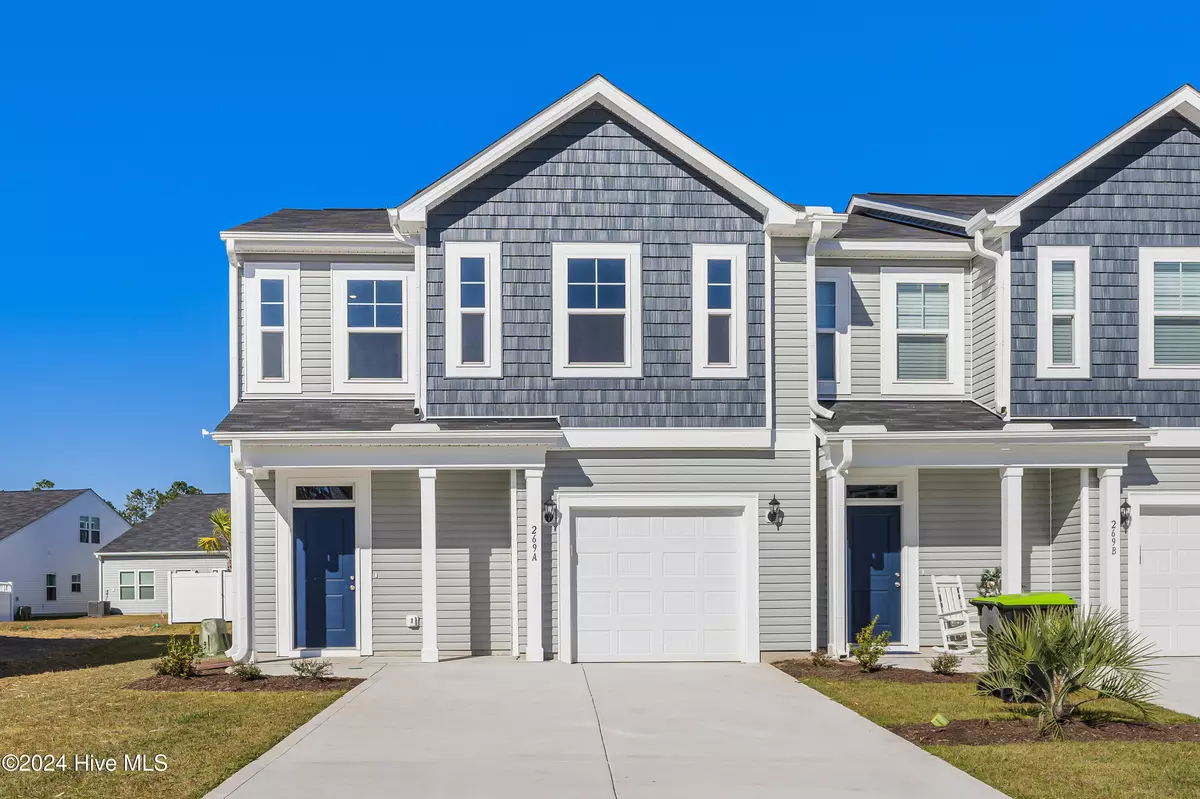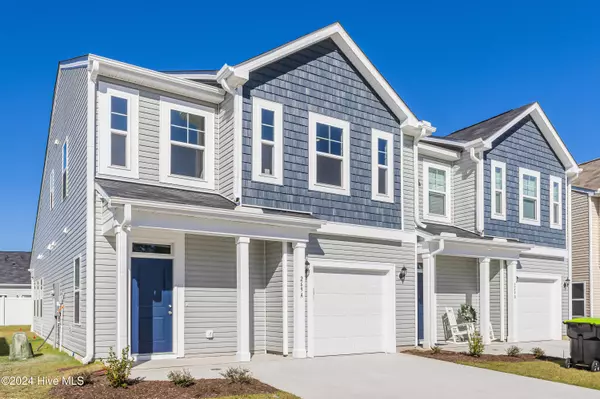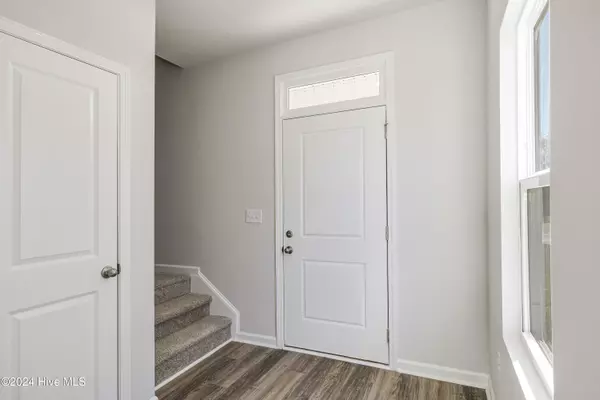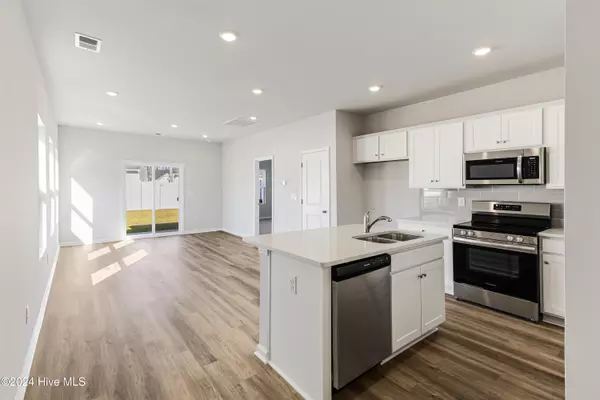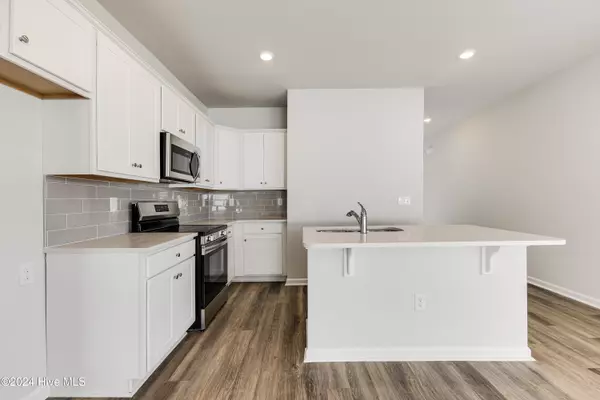
3 Beds
3 Baths
1,731 SqFt
3 Beds
3 Baths
1,731 SqFt
Key Details
Property Type Townhouse
Sub Type Townhouse
Listing Status Active
Purchase Type For Rent
Square Footage 1,731 sqft
Subdivision The Villas At Seaside
MLS Listing ID 100477609
Bedrooms 3
Full Baths 2
Half Baths 1
HOA Y/N Yes
Originating Board Hive MLS
Year Built 2024
Lot Size 9,583 Sqft
Acres 0.22
Property Description
This townhome features an open concept floor plan with beautiful upgrades throughout.
The kitchen, living, dining room, primary bedroom/bathroom and laundry room will be on
the main floor.
The first-floor primary bedroom suite has a walk-in closet along with a personal bathroom that features dual vanities and a large walk-in shower.
Upstairs showcases the secondary bedrooms 2 & 3, a large loft that can act as a secondary living room and/or game room and a huge walk-in storage area!
Brand New Washer & Dryer available for use within the Townhome!
Features of this BRAND NEW townhome include: 9 ft ceilings in the main living areas on the first floor, solid surface granite countertops in the kitchen, stainless steel appliances and LVP flooring that flows throughout the main living areas: Foyer Area, Kitchen, Casual Dining, Bathrooms, Laundry Room and Family Room.
There is carpet with 6 lb. pad in other areas of the townhome.
This townhome has two great features on the outside with a covered patio and one-car garage!
An added bonus is the owner will care for all exterior maintenance of the townhome.
Come enjoy low maintenance living on the Coast in a community 5 minutes to Sunset Beach or Ocean Isle Beach and minutes from multiple restaurants, shops, grocery and drug stores.
NO Smoking.
Location
State NC
County Brunswick
Community The Villas At Seaside
Direction Traveling North on Hwy 17 from Myrtle Beach, turn right onto Seaside Road. Travel 2.7 miles (aprx) 7 turn Left into The Villas at Seaside onto Arnette Circle. Continue straight and then turn Right onto Tullimore Way. Once you get to the stop sign, turn right onto Arnette Drive. The Townhome is on your right aprx .2 miles down.
Location Details Mainland
Rooms
Primary Bedroom Level Primary Living Area
Interior
Interior Features Foyer, Wash/Dry Connect, Kitchen Island, Master Downstairs, 9Ft+ Ceilings, Tray Ceiling(s), Pantry, Walk-in Shower, Eat-in Kitchen, Walk-In Closet(s)
Heating Electric, Heat Pump
Cooling Central Air, Zoned
Flooring LVT/LVP, Carpet
Fireplaces Type None
Furnishings Unfurnished
Fireplace No
Window Features Blinds
Appliance Refrigerator, Microwave - Built-In, Ice Maker, Disposal, Dishwasher, Cooktop - Electric
Laundry Hookup - Dryer, Washer Hookup, Inside
Exterior
Parking Features Garage Door Opener, On Site, Paved
Garage Spaces 1.0
Utilities Available County Sewer, County Water
Porch Open, Covered, Patio, Porch
Building
Story 2
Entry Level Two
Schools
Elementary Schools Other
Middle Schools Brunswick Learning Center
High Schools West Brunswick
Others
Tax ID 242kd009

GET MORE INFORMATION

Owner/Broker In Charge | License ID: 267841

