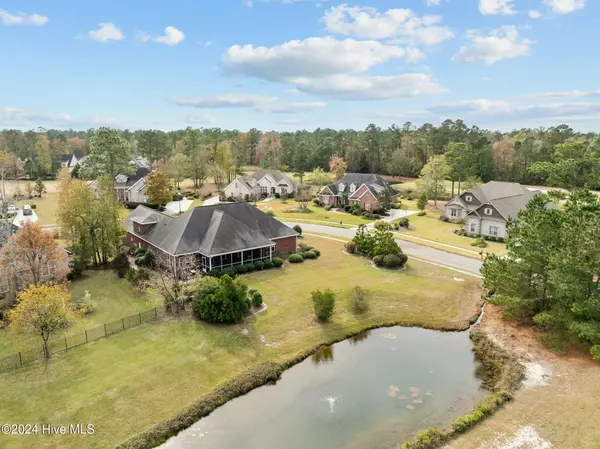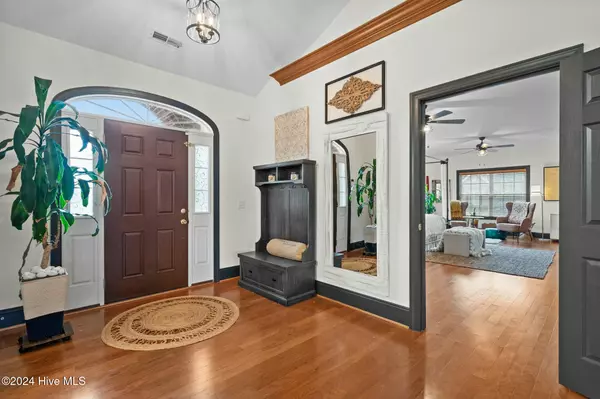4 Beds
4 Baths
3,394 SqFt
4 Beds
4 Baths
3,394 SqFt
Key Details
Property Type Single Family Home
Sub Type Single Family Residence
Listing Status Pending
Purchase Type For Sale
Square Footage 3,394 sqft
Price per Sqft $201
Subdivision Magnolia Greens
MLS Listing ID 100477919
Style Wood Frame
Bedrooms 4
Full Baths 3
Half Baths 1
HOA Fees $1,200
HOA Y/N Yes
Originating Board Hive MLS
Year Built 2009
Annual Tax Amount $4,576
Lot Size 0.603 Acres
Acres 0.6
Lot Dimensions irregular
Property Description
The expansive kitchen is a chef's dream, boasting stainless-steel appliances. Plentiful solid maple cabinetry graces the space, offering both beauty and practicality, providing ample storage and organization. The inviting living room is flooded with natural light makes it the perfect setting for gatherings.
The main level includes an extra-large bedroom, ideal for use as an in-law suite or home office. Upstairs, a generous bonus room offers versatility as a media or game room. Step outside to relax on the screened porch, surrounded by meticulously maintained landscaping.
This home also includes a rare full-sized 3-car garage with a durable epoxy-coated floor, offering ample space for vehicles, storage, and hobbies. The property is move-in ready and located on a loop with no through traffic, perfect for walking and biking.
Magnolia Greens offers an array of amenities, including a fitness center, indoor and outdoor pools, tennis, pickleball, and basketball courts, plus sidewalks, a playground, and picnic areas. Golf enthusiasts will enjoy the optional 27-hole championship golf course with a pro shop and restaurant. Conveniently located near shopping, dining, medical facilities, Wilmington, and area beaches, this home truly has it all.
Location
State NC
County Brunswick
Community Magnolia Greens
Zoning Le-Pud
Direction From 17, right onto Grandiflora Drive, left onto Cornerstone Drive, left onto W Cove Loop, home will be on your right.
Location Details Mainland
Rooms
Primary Bedroom Level Primary Living Area
Interior
Interior Features Kitchen Island, Master Downstairs, 9Ft+ Ceilings, Pantry
Heating Electric, Heat Pump
Cooling Central Air
Exterior
Parking Features Off Street, Paved
Garage Spaces 3.0
Waterfront Description None
View Pond
Roof Type Shingle
Porch Covered, Patio, Porch, Screened
Building
Story 2
Entry Level Two
Foundation Slab
Sewer Municipal Sewer
Water Municipal Water
New Construction No
Schools
Elementary Schools Town Creek
Middle Schools Town Creek
High Schools North Brunswick
Others
Tax ID 037od032
Acceptable Financing Cash, Conventional, VA Loan
Listing Terms Cash, Conventional, VA Loan
Special Listing Condition None

GET MORE INFORMATION
Owner/Broker In Charge | License ID: 267841






