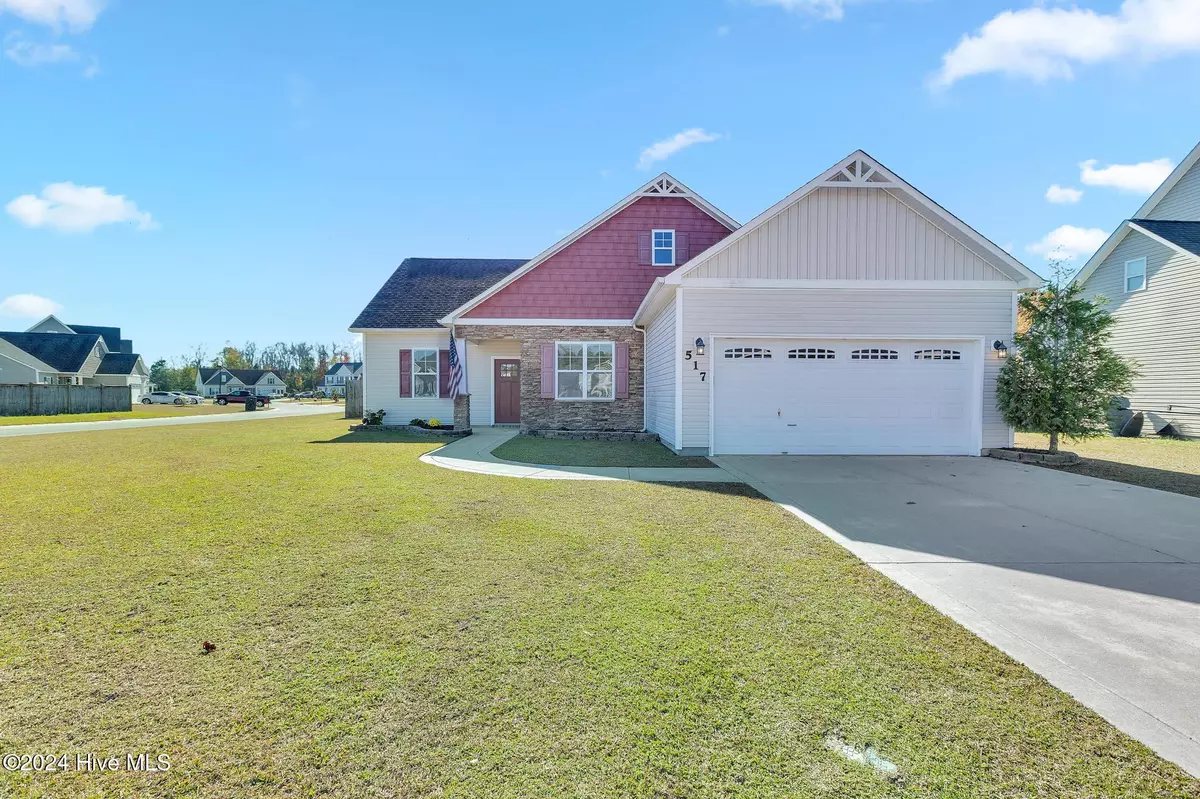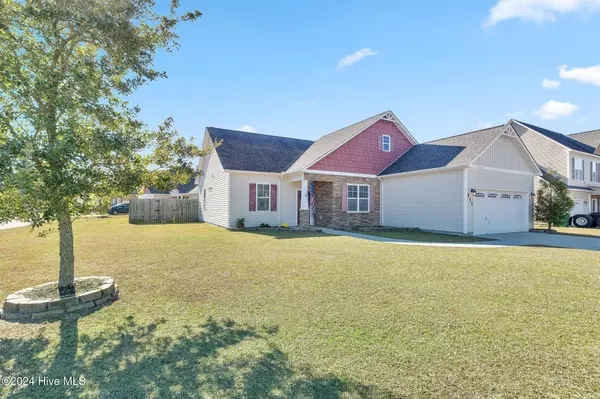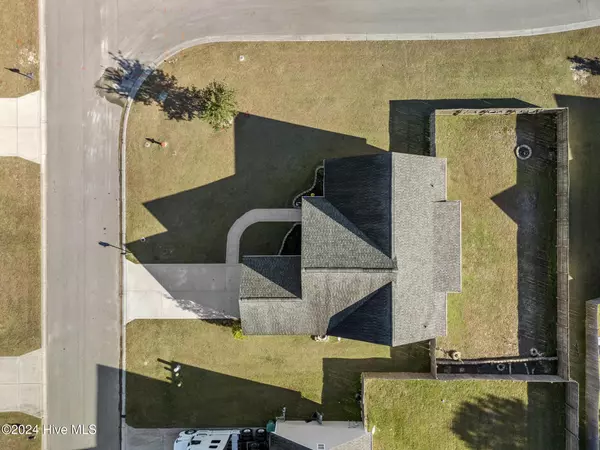
3 Beds
2 Baths
1,547 SqFt
3 Beds
2 Baths
1,547 SqFt
Key Details
Property Type Single Family Home
Sub Type Single Family Residence
Listing Status Pending
Purchase Type For Sale
Square Footage 1,547 sqft
Price per Sqft $187
Subdivision Wantland'S Ferry @ Towne Pointe
MLS Listing ID 100477949
Style Wood Frame
Bedrooms 3
Full Baths 2
HOA Fees $375
HOA Y/N Yes
Originating Board Hive MLS
Year Built 2013
Annual Tax Amount $1,521
Lot Size 10,890 Sqft
Acres 0.25
Lot Dimensions irregular
Property Description
The spacious kitchen features plenty of countertop and storage space, a pantry, and a small island for added functionality. The master suite is a true retreat with private access to the back porch. The master bathroom boasts a dual-sink vanity, a walk-in shower, a separate tub, and a spacious walk-in closet.
Two additional bedrooms share an updated guest bathroom featuring a new vanity, light fixture, and mirror.
Situated in the sought-after Wantland's Ferry @ Towne Pointe neighborhood, this home is just minutes from local shopping, dining, and Camp Lejeune. Don't miss your chance to make this delightful property your own! Schedule a tour today.
Location
State NC
County Onslow
Community Wantland'S Ferry @ Towne Pointe
Zoning Residential
Direction From Piney Green Road, Turn onto Rocky Run Rd, Turn right onto Olde Towne Pointe Blvd, Turn right onto Mittams Point Dr, Turn left onto Turp Landing Ln, Turn right onto New Hanover Trl, Destination will be on the left
Location Details Mainland
Rooms
Primary Bedroom Level Primary Living Area
Interior
Interior Features Kitchen Island, Vaulted Ceiling(s), Ceiling Fan(s), Pantry, Walk-in Shower, Eat-in Kitchen, Walk-In Closet(s)
Heating Electric, Heat Pump
Cooling Central Air
Window Features Blinds
Laundry Inside
Exterior
Parking Features Attached, On Site, Paved
Garage Spaces 2.0
Roof Type Shingle
Porch Covered, Porch
Building
Story 1
Entry Level One
Foundation Slab
Sewer Community Sewer
Water Municipal Water
New Construction No
Schools
Elementary Schools Silverdale
Middle Schools Hunters Creek
High Schools White Oak
Others
Tax ID 1127d-29
Acceptable Financing Cash, Conventional, FHA, VA Loan
Listing Terms Cash, Conventional, FHA, VA Loan
Special Listing Condition None

GET MORE INFORMATION

Owner/Broker In Charge | License ID: 267841






