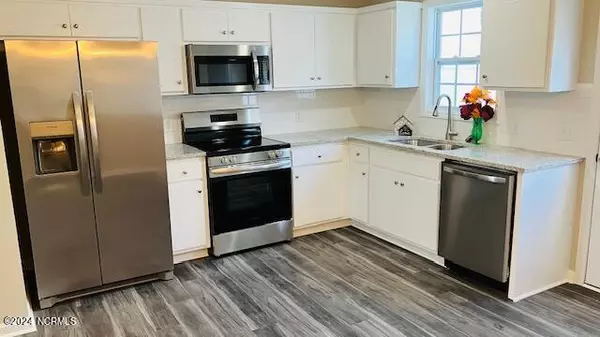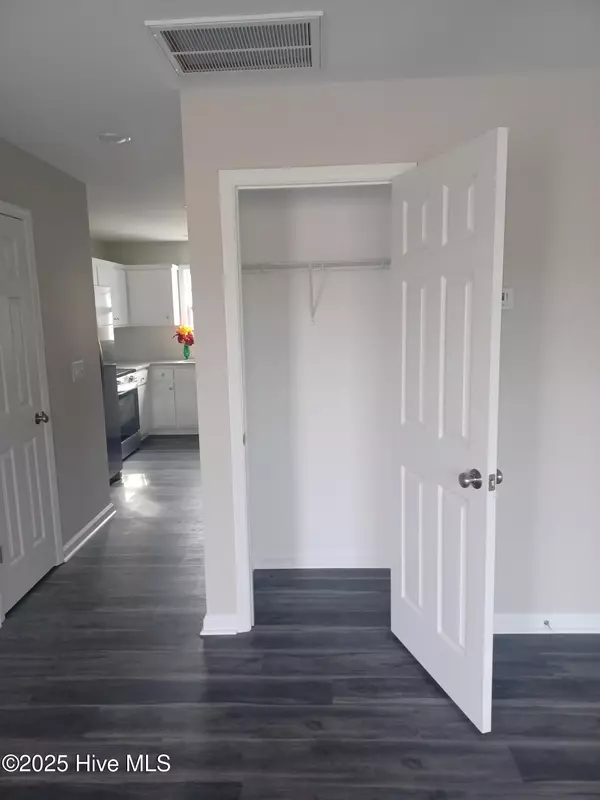2 Beds
3 Baths
1,192 SqFt
2 Beds
3 Baths
1,192 SqFt
Key Details
Property Type Townhouse
Sub Type Townhouse
Listing Status Active
Purchase Type For Sale
Square Footage 1,192 sqft
Price per Sqft $166
Subdivision Cross Creek Subdivision
MLS Listing ID 100477996
Style Wood Frame
Bedrooms 2
Full Baths 2
Half Baths 1
HOA Fees $900
HOA Y/N Yes
Originating Board Hive MLS
Year Built 2024
Lot Size 871 Sqft
Acres 0.02
Lot Dimensions 15x55
Property Description
Step inside to discover a spacious layout designed for modern living. The main floor greets you with a bright and airy living space, perfect for relaxing or entertaining guests. The adjoining kitchen boasts sleek stainless steel appliances, ample storage, and granite countertops for whipping up delicious meals.
Venture upstairs to find two generously sized bedrooms, each offering tranquility and privacy. Each bedroom features an ensuite bathroom, providing a serene oasis to unwind after a long day.
Outside, a private patio invites you to enjoy al fresco dining or simply soak up the sunshine. And with low-maintenance landscaping, you'll have more time to explore everything Greenville has to offer.
Don't miss this incredible opportunity to own a piece of paradise at an unbeatable price. Priced below 200k, this townhouse won't last long. Schedule your showing today and start living the lifestyle you deserve!
Location
State NC
County Pitt
Community Cross Creek Subdivision
Zoning Residential
Direction From Allen Rd proceed left at Dickinson Rd. Right turn on Spring Creek Rd, Rt turn on Cross Creek Cir. Left at Bldg 1252.
Location Details Mainland
Rooms
Basement None
Primary Bedroom Level Non Primary Living Area
Interior
Interior Features Ceiling Fan(s), Pantry, Walk-in Shower, Walk-In Closet(s)
Heating Heat Pump, Electric, Zoned
Cooling Zoned
Flooring LVT/LVP, Carpet
Fireplaces Type None
Fireplace No
Appliance Refrigerator, Range, Microwave - Built-In, Dishwasher
Laundry Hookup - Dryer, Washer Hookup
Exterior
Parking Features Parking Lot, Asphalt, Paved
Pool None
Waterfront Description None
Roof Type Architectural Shingle
Porch Patio
Building
Story 2
Entry Level Two
Foundation Slab
Sewer Municipal Sewer
Water Municipal Water
Architectural Style Patio
New Construction Yes
Schools
Elementary Schools Lake Forest
Middle Schools E. B. Aycock
High Schools South Central
Others
Tax ID 74842
Acceptable Financing Cash, Conventional, FHA, VA Loan
Listing Terms Cash, Conventional, FHA, VA Loan
Special Listing Condition None

GET MORE INFORMATION
Owner/Broker In Charge | License ID: 267841






