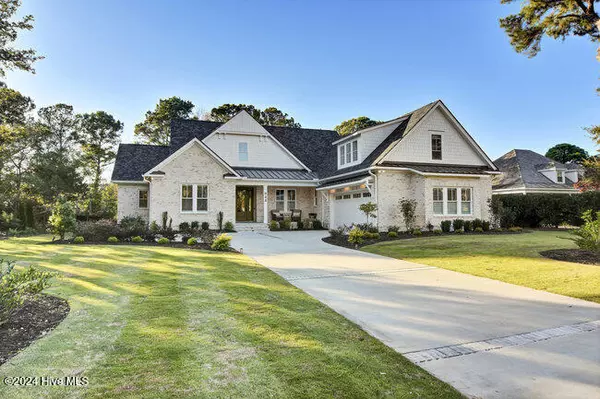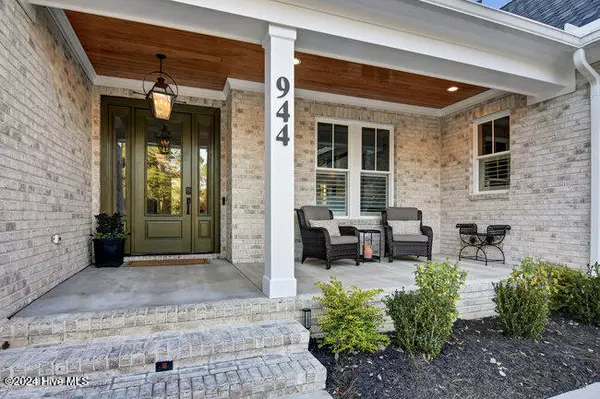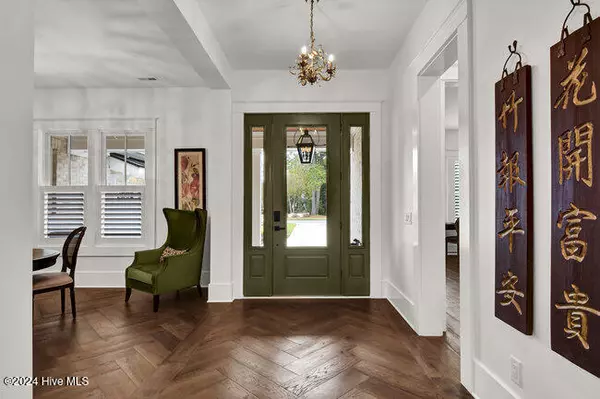
4 Beds
5 Baths
3,216 SqFt
4 Beds
5 Baths
3,216 SqFt
Key Details
Property Type Single Family Home
Sub Type Single Family Residence
Listing Status Coming Soon
Purchase Type For Sale
Square Footage 3,216 sqft
Price per Sqft $505
Subdivision Landfall
MLS Listing ID 100478132
Style Wood Frame
Bedrooms 4
Full Baths 4
Half Baths 1
HOA Fees $4,000
HOA Y/N Yes
Originating Board Hive MLS
Year Built 2022
Annual Tax Amount $6,009
Lot Size 0.509 Acres
Acres 0.51
Lot Dimensions 111x199x112x198
Property Description
From the moment you step onto the custom herringbone hardwood floors of the entryway, you're greeted by an ambiance of refined elegance. The living room is anchored by a floor-to-ceiling leathered porcelain tile fireplace chase, creating a stunning focal point. The heart of the home is the gourmet kitchen, boasting an impressive oversize center island, Quartzite countertops, GE Monogram and Miele appliances, imported hand-painted tile backsplash, and illuminated ceiling height cabinetry. This space is an entertainment hub, complete with a butler's pantry and
coffee bar, adjacent wet bar, 2 beverage refrigerators, 175-bottle wine storage catering to culinary enthusiasts and a reverse osmosis system for pure drinking water. The first floor is thoughtfully designed, showcasing a luxurious primary suite with a spacious walk-in closet and spa inspired bathroom, ensuring a private sanctuary to unwind and rejuvenate. Two additional first floor bedrooms, each with en-suite baths, ensure both comfort and privacy. A versatile bonus room with its own full bath provides the flexibility to serve as a fourth bedroom, office, or flex space.
Step outside to a beautifully landscaped, pool-ready backyard. Pre-wired equipment and HOA approved 5-foot fencing make it effortless to create your dream outdoor oasis.
Nestled in Landfall, an exclusive gated community, this home offers access to world class amenities, including two championship golf courses, tennis courts, and scenic walking trails. With its close proximity to Wrightsville Beach and premier dining and shopping, this home perfectly balances luxury and convenience. Experience bespoke living in one of Wilmington's most sought-after communities - this is more than a home; it's a lifestyle.
Location
State NC
County New Hanover
Community Landfall
Zoning R-20
Direction Enter Landfall through Arboretum Drive gate and follow through the community. 944 will be on the right.
Location Details Mainland
Rooms
Primary Bedroom Level Primary Living Area
Interior
Interior Features Foyer, Solid Surface, Whole-Home Generator, Bookcases, Kitchen Island, Master Downstairs, 9Ft+ Ceilings, Tray Ceiling(s), Ceiling Fan(s), Pantry, Walk-in Shower, Wet Bar, Walk-In Closet(s)
Heating Electric, Heat Pump
Cooling Central Air
Flooring LVT/LVP, Tile, Wood
Fireplaces Type Gas Log
Fireplace Yes
Window Features Thermal Windows
Appliance Water Softener, Wall Oven, Vent Hood, Refrigerator, Ice Maker, Double Oven, Disposal, Dishwasher, Cooktop - Gas, Convection Oven, Bar Refrigerator
Laundry Hookup - Dryer, Washer Hookup, Inside
Exterior
Exterior Feature Irrigation System
Parking Features Garage Door Opener, Off Street, Paved
Garage Spaces 2.0
Utilities Available Natural Gas Connected
Roof Type Architectural Shingle
Porch Covered, Patio, Porch
Building
Story 2
Entry Level Two
Foundation Raised, Slab
Sewer Municipal Sewer
Water Municipal Water
Structure Type Irrigation System
New Construction No
Schools
Elementary Schools Wrightsville Beach
Middle Schools Noble
High Schools New Hanover
Others
Tax ID R05112-006-016-000
Acceptable Financing Cash, Conventional
Listing Terms Cash, Conventional
Special Listing Condition None

GET MORE INFORMATION

Owner/Broker In Charge | License ID: 267841






