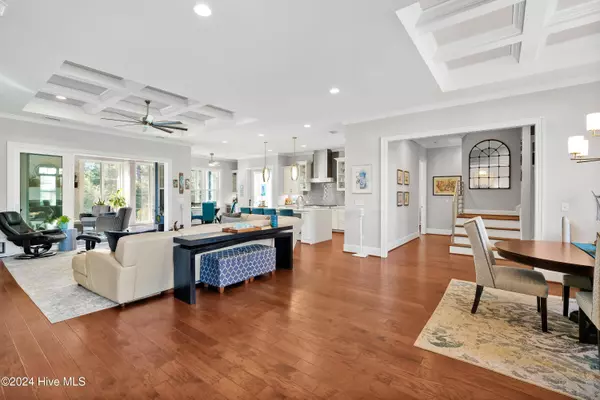
4 Beds
4 Baths
3,315 SqFt
4 Beds
4 Baths
3,315 SqFt
OPEN HOUSE
Sat Dec 07, 10:00am - 1:00pm
Key Details
Property Type Single Family Home
Sub Type Single Family Residence
Listing Status Coming Soon
Purchase Type For Sale
Square Footage 3,315 sqft
Price per Sqft $300
Subdivision Riverlights
MLS Listing ID 100478152
Style Wood Frame
Bedrooms 4
Full Baths 3
Half Baths 1
HOA Fees $1,632
HOA Y/N Yes
Originating Board Hive MLS
Year Built 2017
Annual Tax Amount $4,816
Lot Size 9,757 Sqft
Acres 0.22
Lot Dimensions 75x130
Property Description
This home is situated on a premium lot offering incredible privacy with spectacular sunsets. Upon arrival, you are immediately welcomed by a spacious front porch. Once inside, soaring 12' ceilings and gleaming floors welcome you.
The kitchen is an entertainer's dream with a functional eight burner range with vent hood, oversized Thermador refrigerator, instant hot water, full sized oven and an additional half oven, tile backsplash with an oversized waterfall style center island. A coffee station is situated within the breakfast nook, as well as a full wine zone that you need to see!
While relaxing in the gathering room, you will appreciate the gas fireplace with built ins, coffered ceiling, and are easily invited to spill into the all seasons room that is anchored by a second gas fireplace. The stunning wood paneled ceilings draw your eye up. The natural views are spectacular from the backyard while you relax on your trex deck around your custom fire pit! Wildlife is not uncommon to see either.
Downstairs, you'll find a guest suite with en suite bathroom, a bright home office, and the fully insulated and sound proofed owner's suite, complete with double closets, a massive walk in triple zone shower, dual vanities and a vanity table is sure to please.
Continuing upstairs beyond the drop zone and modern elegant staircase, you'll find river views from the bonus room, and a private guest suite and guest bathroom. All bedrooms come equipped with ceiling fans, and each room is wired with T1 for high speed internet.
This neighborhood offers a sparkling pool, clubhouse, riverwalk, local coffee shop and restaurant, kayak launch, yoga room, luxury dog park, bike trails, and many events throughout the year.
Location
State NC
County New Hanover
Community Riverlights
Zoning R-7
Direction From River Road, turn onto Old Towne St, Right on Oyster Tabby. Home is on your right.
Location Details Mainland
Rooms
Basement None
Primary Bedroom Level Primary Living Area
Interior
Interior Features Foyer, Solid Surface, Whole-Home Generator, Generator Plug, Bookcases, Kitchen Island, Master Downstairs, 9Ft+ Ceilings, Tray Ceiling(s), Ceiling Fan(s), Pantry, Reverse Floor Plan, Walk-in Shower, Wet Bar, Walk-In Closet(s)
Heating Fireplace(s), Electric, Forced Air, Zoned
Cooling Central Air, Zoned
Flooring Tile, Wood
Fireplaces Type Gas Log
Fireplace Yes
Window Features Blinds
Appliance Vent Hood, Stove/Oven - Gas, Range, Microwave - Built-In, Double Oven, Disposal, Dishwasher, Bar Refrigerator
Laundry Inside
Exterior
Exterior Feature Irrigation System, Gas Grill
Parking Features Garage Door Opener, Off Street, On Site, Paved
Garage Spaces 2.0
Utilities Available Natural Gas Connected
Waterfront Description Water Access Comm
View River, Water
Roof Type Architectural Shingle
Porch Covered, Deck, Enclosed, Patio, Porch, See Remarks
Building
Story 2
Entry Level Two
Foundation Slab
Sewer Municipal Sewer
Water Municipal Water
Structure Type Irrigation System,Gas Grill
New Construction No
Schools
Elementary Schools Williams
Middle Schools Myrtle Grove
High Schools New Hanover
Others
Tax ID R07000-006-302-000
Acceptable Financing Cash, Conventional, VA Loan
Listing Terms Cash, Conventional, VA Loan
Special Listing Condition None

GET MORE INFORMATION

Owner/Broker In Charge | License ID: 267841






