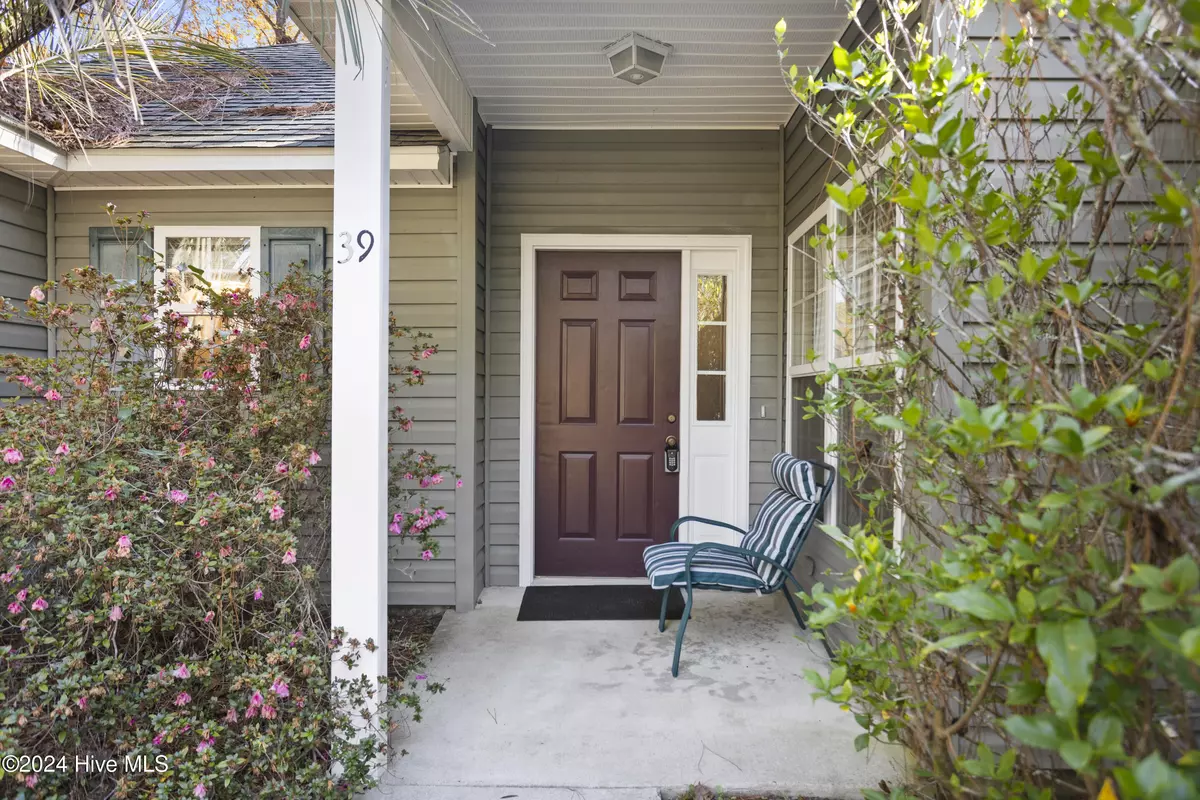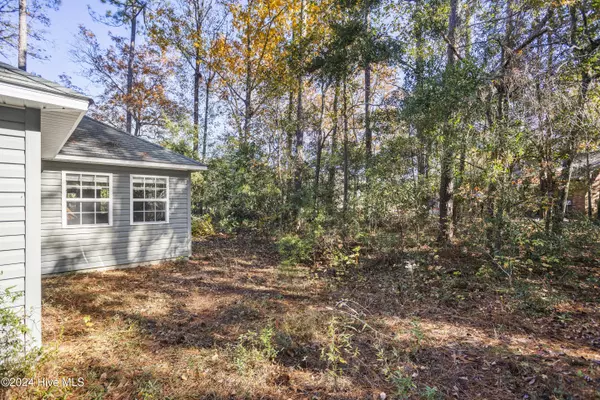3 Beds
2 Baths
1,715 SqFt
3 Beds
2 Baths
1,715 SqFt
Key Details
Property Type Single Family Home
Sub Type Single Family Residence
Listing Status Active
Purchase Type For Sale
Square Footage 1,715 sqft
Price per Sqft $180
Subdivision Carolina Shores
MLS Listing ID 100478483
Style Wood Frame
Bedrooms 3
Full Baths 2
HOA Fees $310
HOA Y/N Yes
Originating Board Hive MLS
Year Built 2006
Lot Size 0.313 Acres
Acres 0.31
Lot Dimensions 100x138x99x137
Property Description
The efficient Kitchen boasts all NEW stainless steel appliances, a pantry, and beautiful tile flooring, making meal preparation a breeze. The split floor plan ensures privacy, with the Master Suite on one side and guest bedrooms on the other.
Master Suite Highlights: Coffered ceiling for added sophistication, Fan with light for comfort, Generous walk-in closet.
Luxurious Master Bath with a soaking tub, separate shower, double sinks, and tile flooring. Guest Bedroom #2: Vaulted ceiling, stunning palladium window, and fan with light. Bedroom #3: Currently utilized as an office, complete with a fan and light. Hall bath with a tub and tile flooring.
The Laundry Room, situated conveniently between the Kitchen and the two-car Garage, includes a washer and dryer that conveys with the home. The Garage offers ample space for storage, catering to your organizational needs.
Surrounded by trees and the serene backdrop of a former golf course, this home provides a tranquil outdoor setting where you can relax and enjoy the beauty of nature.
Amenities: Pool, Pavilion, Tennis/Pickleball courts, Clubhouse, etc.), only minutes to downtown Calabash, known as ''The Seafood Capital of the World.'' Sunset Beach is just a 15 min. drive, and you are perfectly positioned between Myrtle Beach SC to the south, and Wilmington NC to the north for your additional dining and entertainment enjoyment. NOTE: Furniture negotiable
Location
State NC
County Brunswick
Community Carolina Shores
Zoning Residential
Direction Rt. 17 S, turn Left at light on Country Club Dr. (Food Lion on the corner), turn Right into Carolina Shores subdivision on Carolina Shores Drive. Turn Left at stop sign to continue on Carolina Shores Dr., and turn right on Midiron Court, turn Left on Carolina Shores Drive, and #39 will be on your Left.
Location Details Mainland
Rooms
Basement None
Primary Bedroom Level Primary Living Area
Interior
Interior Features Foyer, Master Downstairs, 9Ft+ Ceilings, Vaulted Ceiling(s), Ceiling Fan(s), Pantry, Walk-In Closet(s)
Heating Heat Pump, Fireplace(s), Electric
Cooling Central Air
Flooring Carpet, Tile
Fireplaces Type Gas Log
Fireplace Yes
Appliance Washer, Refrigerator, Range, Microwave - Built-In, Dryer, Dishwasher
Laundry Inside
Exterior
Parking Features Attached, Garage Door Opener, Paved
Garage Spaces 2.0
Roof Type Shingle
Porch Patio, Porch
Building
Story 1
Entry Level One
Foundation Slab
Sewer Municipal Sewer
Water Municipal Water
New Construction No
Schools
Elementary Schools Jessie Mae Monroe Elementary
Middle Schools Shallotte Middle
High Schools West Brunswick
Others
Tax ID 254ca001
Acceptable Financing Cash, Conventional
Listing Terms Cash, Conventional
Special Listing Condition None

GET MORE INFORMATION
Owner/Broker In Charge | License ID: 267841






