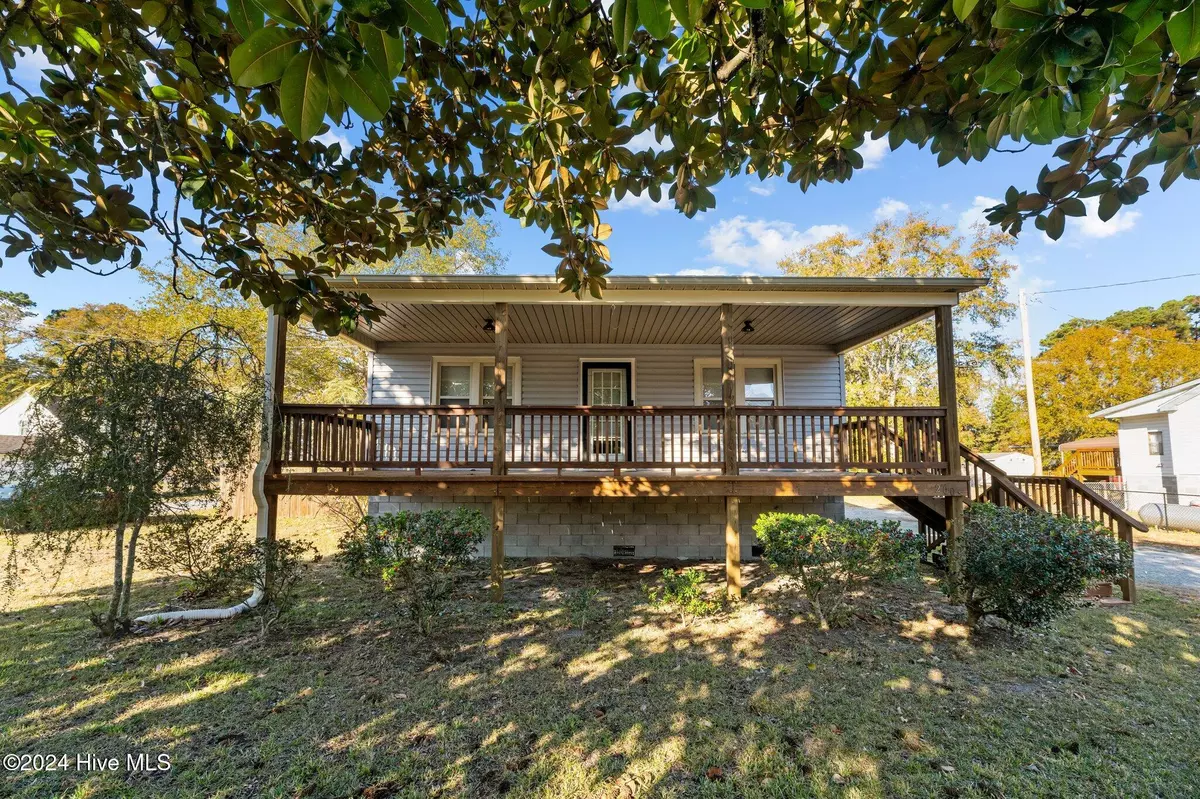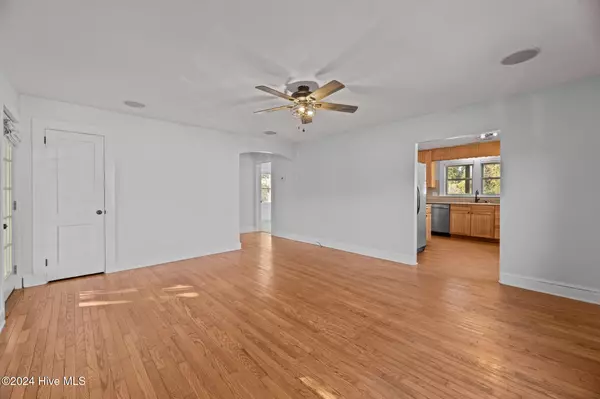
2 Beds
1 Bath
847 SqFt
2 Beds
1 Bath
847 SqFt
Key Details
Property Type Single Family Home
Sub Type Single Family Residence
Listing Status Active Under Contract
Purchase Type For Sale
Square Footage 847 sqft
Price per Sqft $253
Subdivision Not In Subdivision
MLS Listing ID 100478629
Style Wood Frame
Bedrooms 2
Full Baths 1
HOA Y/N No
Originating Board Hive MLS
Year Built 1950
Annual Tax Amount $1,065
Lot Size 0.660 Acres
Acres 0.66
Lot Dimensions 150x100x150x100+PIDs 8-018 -026&8-018 -035
Property Description
Step onto the large covered front porch to enjoy your morning coffee while admiring the two beautiful magnolia trees, or unwind on the back porch while taking in the serenity of your huge fenced backyard, which even features a peach tree. This space is perfect for pets, gardening, and entertaining. Inside, you'll love the beautiful hardwood flooring throughout, complemented by fresh paint that brightens every room. The updated bathroom features a modern step-in shower, while the spacious utility room with washer/dryer hookup adds everyday convenience.
The large kitchen is a chef's delight, offering ample counter space and all appliances included, so you can start cooking right away. For the hobbyist or tradesperson, the HUGE 2-car garage wired workshop with 11-foot doors is a rare find—perfect for projects or extra storage.
The home also boasts a crawl space with a new moisture barrier and dehumidifier, ensuring peace of mind for years to come. Located just minutes from shops, dining, medical facilities, and the charming downtown New Bern waterfront, this property offers the perfect blend of tranquility and accessibility.
Don't miss out on this rare find that truly has it all—schedule your showing today!
Location
State NC
County Craven
Community Not In Subdivision
Zoning Residential
Direction From US-17 BUS N/Dr. M.L.K. Jr Blvd, turn Left on Simmons St.; Stay straight until you reach Holly St.; Home will be on the left
Location Details Mainland
Rooms
Other Rooms Workshop
Basement Crawl Space
Primary Bedroom Level Primary Living Area
Interior
Interior Features Ceiling Fan(s), Walk-in Shower
Heating Electric, Heat Pump
Cooling Central Air
Fireplaces Type None
Fireplace No
Window Features Blinds
Appliance Stove/Oven - Gas, Refrigerator, Microwave - Built-In, Dishwasher
Exterior
Parking Features On Site
Garage Spaces 2.0
Roof Type Shingle
Porch Covered, Deck, Porch
Building
Lot Description See Remarks, Corner Lot
Story 1
Entry Level One
Sewer Municipal Sewer
Water Municipal Water
New Construction No
Schools
Elementary Schools Oaks Road
Middle Schools H. J. Macdonald
High Schools New Bern
Others
Tax ID 8-018 -027
Acceptable Financing Cash, Conventional, FHA, VA Loan
Listing Terms Cash, Conventional, FHA, VA Loan
Special Listing Condition None

GET MORE INFORMATION

Owner/Broker In Charge | License ID: 267841






