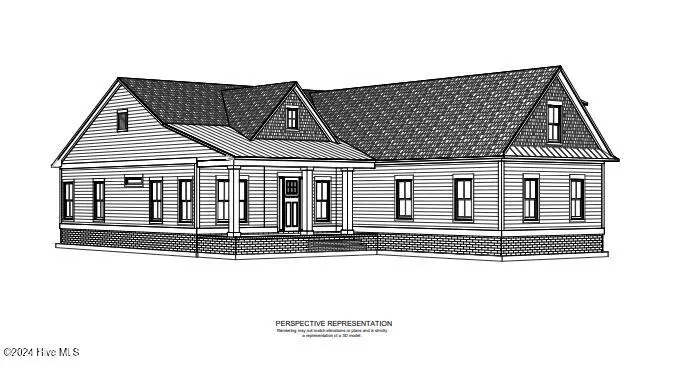
3 Beds
4 Baths
2,499 SqFt
3 Beds
4 Baths
2,499 SqFt
Key Details
Property Type Single Family Home
Sub Type Single Family Residence
Listing Status Pending
Purchase Type For Sale
Square Footage 2,499 sqft
Price per Sqft $262
Subdivision Oyster Harbour
MLS Listing ID 100478924
Style Wood Frame
Bedrooms 3
Full Baths 3
Half Baths 1
HOA Fees $1,576
HOA Y/N Yes
Originating Board Hive MLS
Year Built 2024
Annual Tax Amount $2,100
Lot Size 0.880 Acres
Acres 0.88
Lot Dimensions 259.77 X 142.24 X 236.44 X 128.05
Property Description
Upon entering, you are greeted by an open-concept floor plan featuring elegant hardwood floors, a spacious living area, and an abundance of natural light that fills every corner. The open kitchen is a culinary enthusiast's dream with sleek countertops, stainless steel appliances, and ample cabinetry. The large island serves as the centerpiece, perfect for entertaining guests or enjoying casual meals. The adjoining dining area offers space for formal dining while providing scenic views of the natural setting.
The master suite is a true retreat, offering a spacious layout, a walk-in closet, and a spa-like en-suite bathroom with a luxurious soaking tub, dual vanities, and a separate walk-in shower. Two additional well-sized bedrooms and two full bathrooms provide comfort and convenience for family or guests.
Upstairs, you'll find a versatile bonus room, ideal for a home office, media room, or extra guest space. This area can easily adapt to your needs, adding even more flexibility to the layout.
One of the standout features of this home is the 2-car garage with storage, offering plenty of room for vehicles, storage, or workspace
Oyster Harbour is a vibrant, gated community offering exceptional amenities, including a clubhouse, pool, tennis courts, boat ramp, and scenic walking trails, all within close proximity to the beautiful beaches of Oak Island, shopping, dining, and entertainment. This is the coastal lifestyle you've been dreaming of!
Don't miss the opportunity to make this exquisite home yours. Schedule a showing today!
Location
State NC
County Brunswick
Community Oyster Harbour
Zoning R75
Direction From Boones Neck Farm Rd, take Oyster Harbour Parkway to Redfish Run. From Redfish Run take right to Skipping Stone Ct. Home is on corner.
Location Details Mainland
Rooms
Basement None
Primary Bedroom Level Primary Living Area
Interior
Interior Features Foyer, Mud Room, Kitchen Island, Master Downstairs, 9Ft+ Ceilings, Tray Ceiling(s), Vaulted Ceiling(s), Ceiling Fan(s), Pantry, Walk-in Shower, Eat-in Kitchen, Walk-In Closet(s)
Heating Heat Pump, Electric, Zoned
Cooling Central Air, Zoned
Flooring LVT/LVP, Tile
Fireplaces Type Gas Log
Fireplace Yes
Appliance Wall Oven, Microwave - Built-In, Disposal, Dishwasher, Cooktop - Gas
Exterior
Exterior Feature Irrigation System
Parking Features Garage Door Opener
Garage Spaces 3.0
Pool None
Utilities Available Municipal Sewer Available, Municipal Water Available
Waterfront Description None
Roof Type Architectural Shingle,Metal
Porch Covered, Enclosed, Patio, Porch, Screened
Building
Lot Description Cul-de-Sac Lot, Corner Lot
Story 2
Entry Level One and One Half
Foundation Raised, Slab
Structure Type Irrigation System
New Construction Yes
Schools
Elementary Schools Supply
Middle Schools Cedar Grove
High Schools West Brunswick
Others
Tax ID 109619527487
Acceptable Financing Construction to Perm, Conventional
Listing Terms Construction to Perm, Conventional
Special Listing Condition None

GET MORE INFORMATION

Owner/Broker In Charge | License ID: 267841

