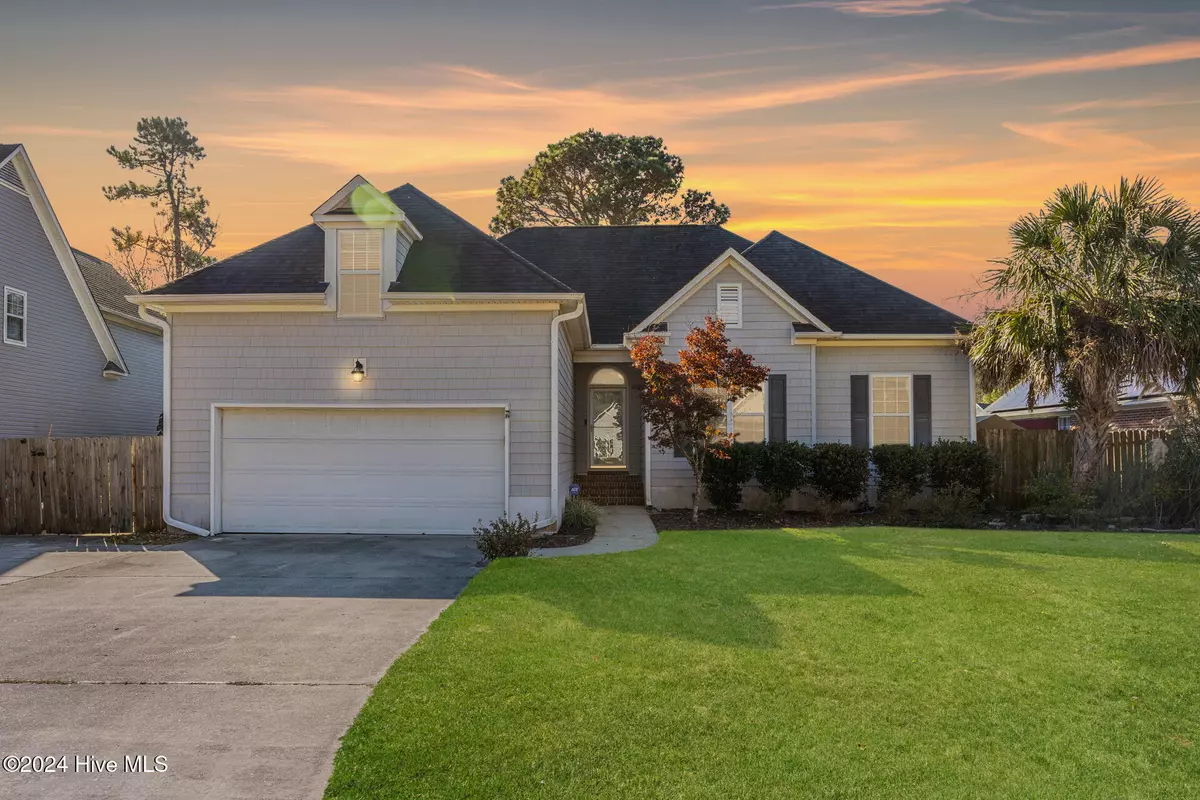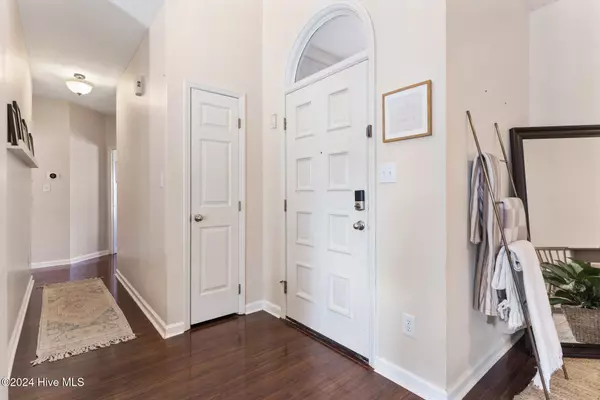3 Beds
2 Baths
2,142 SqFt
3 Beds
2 Baths
2,142 SqFt
Key Details
Property Type Single Family Home
Sub Type Single Family Residence
Listing Status Pending
Purchase Type For Sale
Square Footage 2,142 sqft
Price per Sqft $212
Subdivision Wood Duck Forest
MLS Listing ID 100478937
Style Wood Frame
Bedrooms 3
Full Baths 2
HOA Y/N No
Originating Board Hive MLS
Year Built 1995
Lot Size 10,454 Sqft
Acres 0.24
Lot Dimensions Irregular
Property Description
The home offers a spacious living area that flows seamlessly into the dining and kitchen spaces, creating an ideal environment for entertaining. The kitchen is equipped with plenty of cabinet space, making meal prep a breeze.
In addition to the three bedrooms, the large bonus room over the garage provides endless possibilities—use it as a home office, media room, playroom, or guest space.
Step outside to enjoy the private backyard, a perfect retreat for relaxing or hosting gatherings. Located in a desirable neighborhood, this home is close to schools, shopping, dining, and all that Wilmington has to offer.
Don't miss the chance to make this delightful home your own! Schedule a showing today.
Location
State NC
County New Hanover
Community Wood Duck Forest
Zoning R-15
Direction S. College to Monkey Junction, left on Greenbriar, left on Billmark, right on Wood Duck, left onto Crows Nest.
Location Details Mainland
Rooms
Other Rooms Shed(s)
Basement Crawl Space
Primary Bedroom Level Primary Living Area
Interior
Interior Features Master Downstairs, 9Ft+ Ceilings, Vaulted Ceiling(s), Ceiling Fan(s), Pantry, Walk-in Shower, Walk-In Closet(s)
Heating Electric, Heat Pump
Cooling Central Air
Flooring Carpet, Laminate, Tile
Fireplaces Type Gas Log
Fireplace Yes
Window Features Blinds
Appliance Refrigerator
Exterior
Parking Features Concrete, Off Street
Garage Spaces 2.0
Roof Type Shingle
Porch Covered, Deck
Building
Lot Description Cul-de-Sac Lot
Story 2
Entry Level Two
Sewer Municipal Sewer
Water Municipal Water
New Construction No
Schools
Elementary Schools Bellamy
Middle Schools Myrtle Grove
High Schools Ashley
Others
Tax ID R07607-010-014-000
Acceptable Financing Cash, Conventional, FHA, VA Loan
Listing Terms Cash, Conventional, FHA, VA Loan
Special Listing Condition None

GET MORE INFORMATION
Owner/Broker In Charge | License ID: 267841






